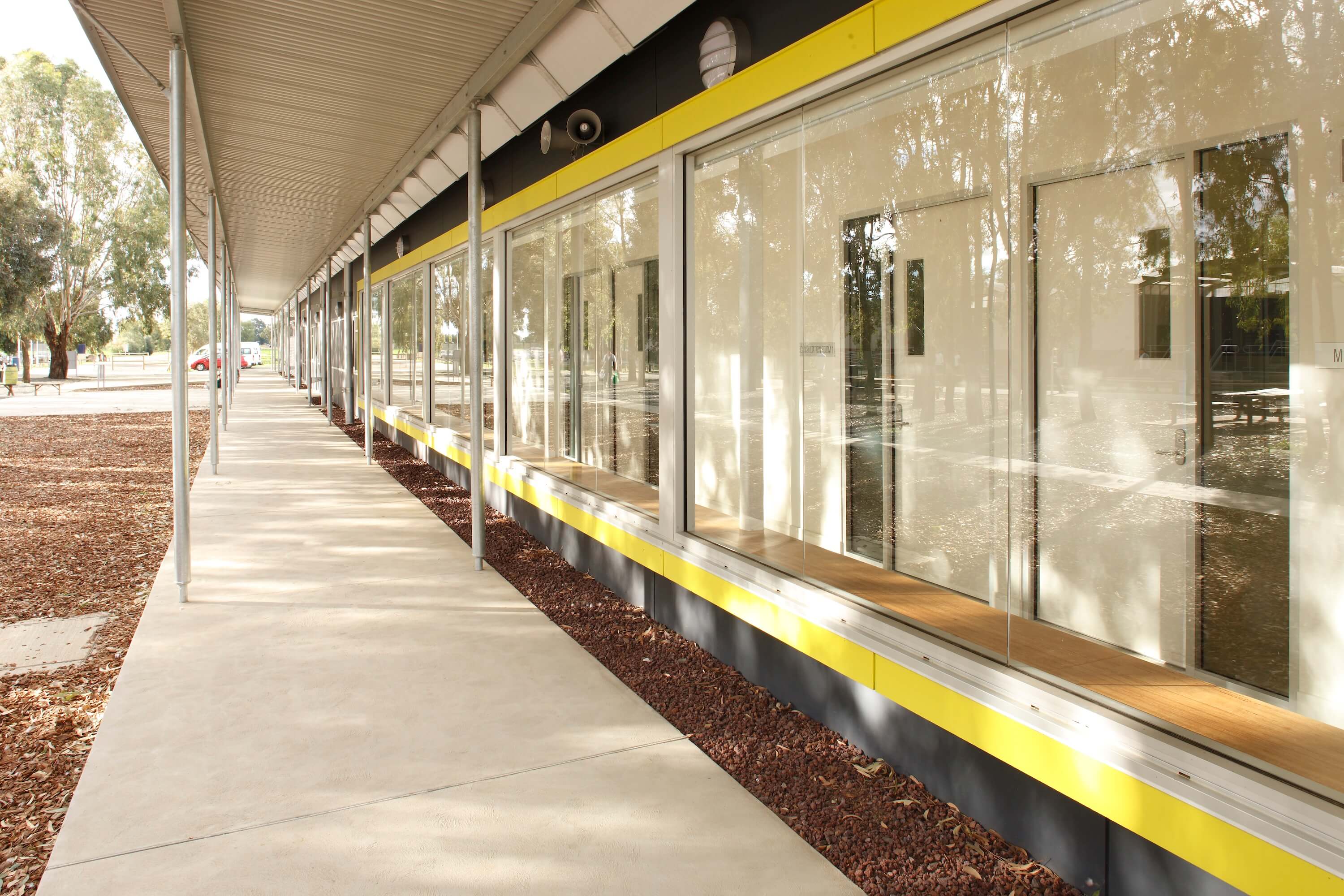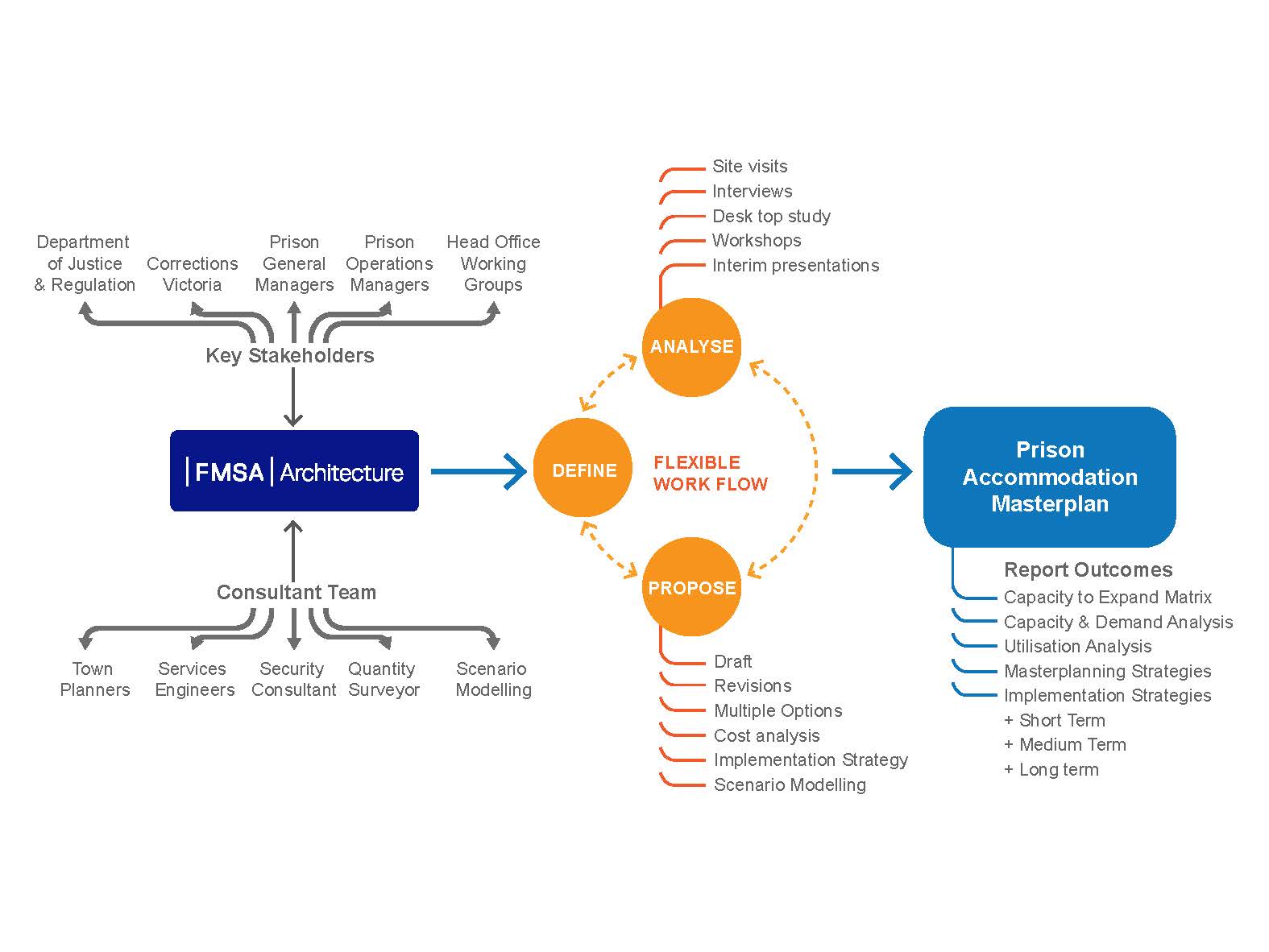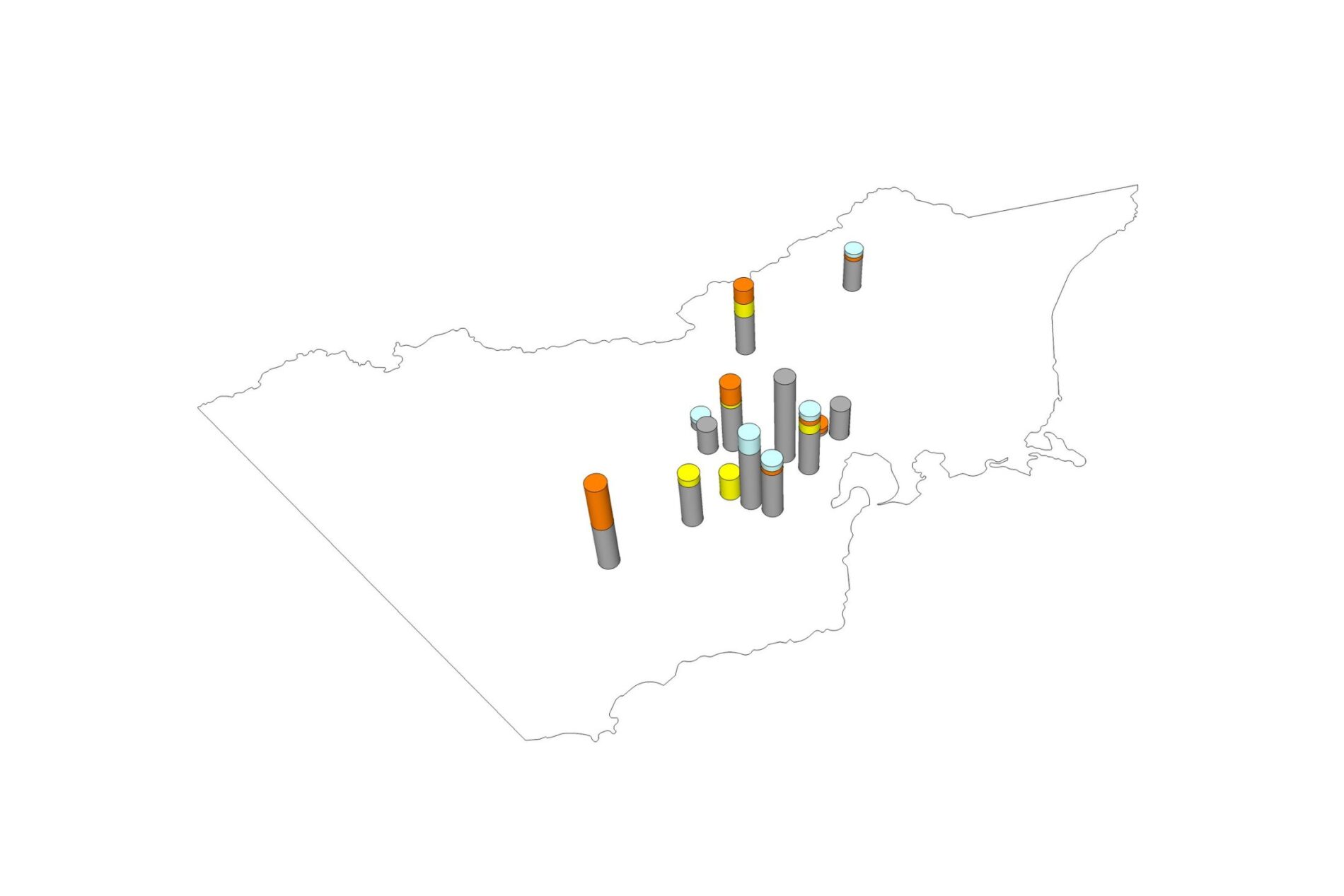In 2014, Foreground (then FMSA Architecture) was engaged by Corrections Victoria to undertake the Prison Accommodation Masterplan.
The intention of the Prison Accommodation Masterplan was to assess the current state of 13 prisons across the public system within Victoria, with the aim to identify opportunities for improvement and expansion across the system. The outcome of the study informed both statewide public and administrative policies whilst delivering site-specific masterplans for development of the system over the next 10 years.
Feedback was collated by the key client representative and sent back to the consultant group to be incorporated in the final report. Timing of site visits, workshops, meetings and presentations was key to ensuring communication of the designs, which were constantly being updated. With data collected from a complex stakeholder group, analysis of the utilisation of these assets was undertaken, informing the case for the upgrade, demolition or expansion of each of the 13 sites.
Multiple and complex variables were considered for the project – each with varying degrees of risk and costs. We developed a specific methodology to analyse the risk associated with each variable, creating a rating system to which the priority of projects could be assigned.
The project outcomes culminated with a comprehensive Prison Accommodation Masterplan report detailing the implementation strategy and delivering preferred development plans. These demonstrated an understanding and method of how to minimise planning risk, taking into account the potential for scenario modelling, long-term cost projections and resilient master planning with phased outcomes for each of the 13 sites.
Photography: Mark Munro Photography




