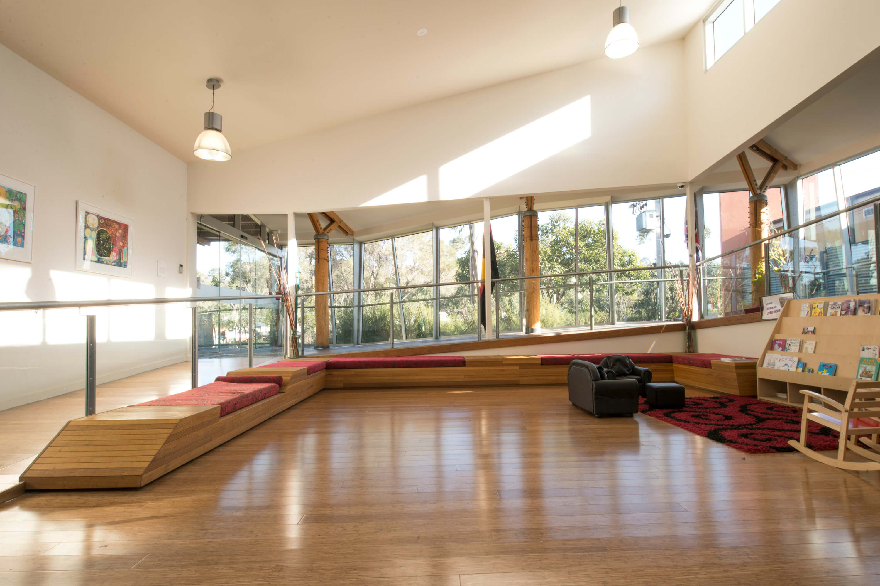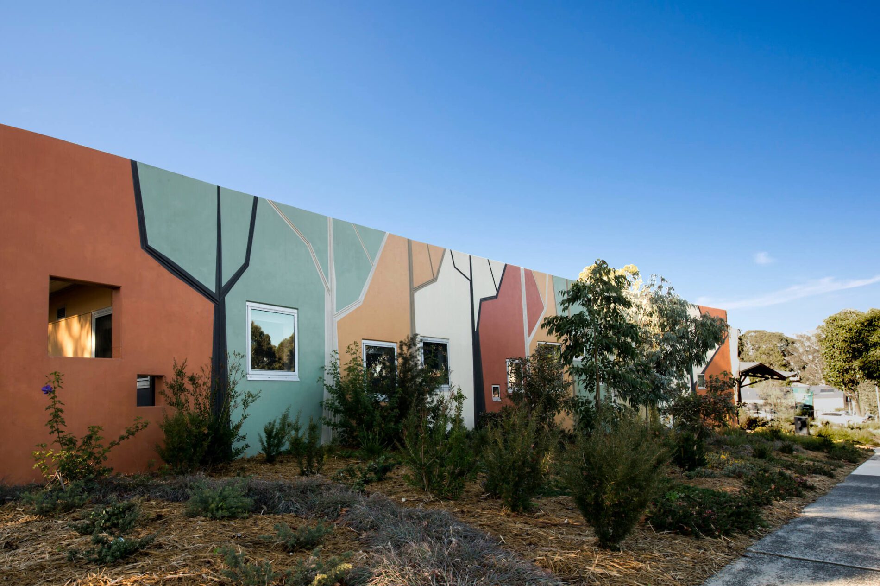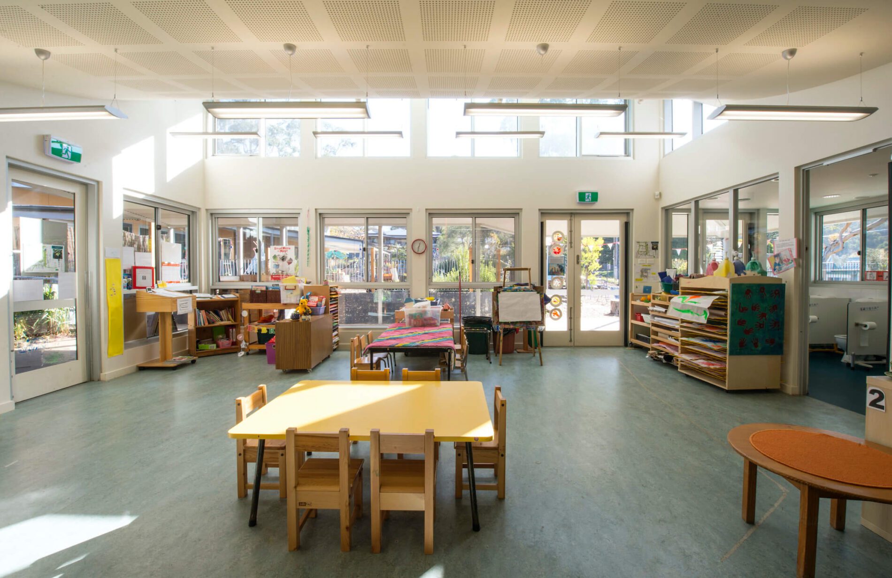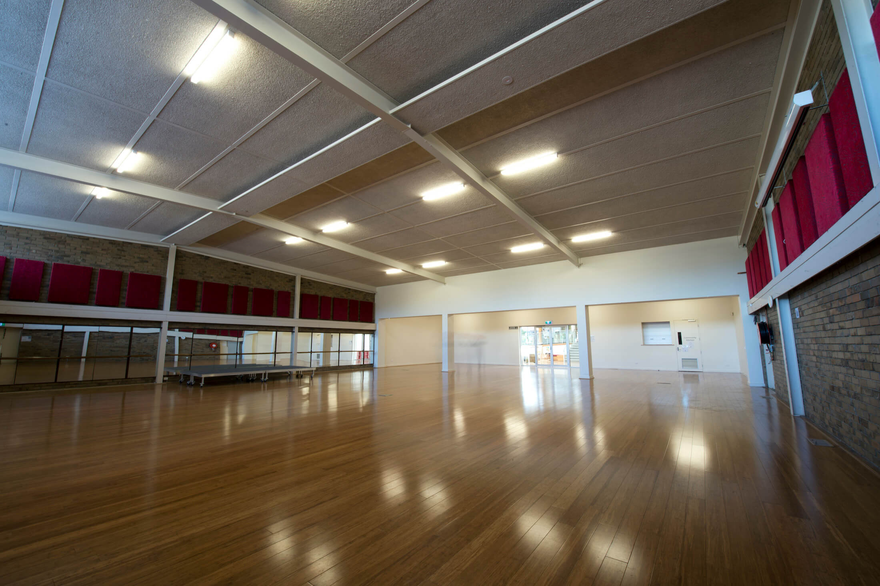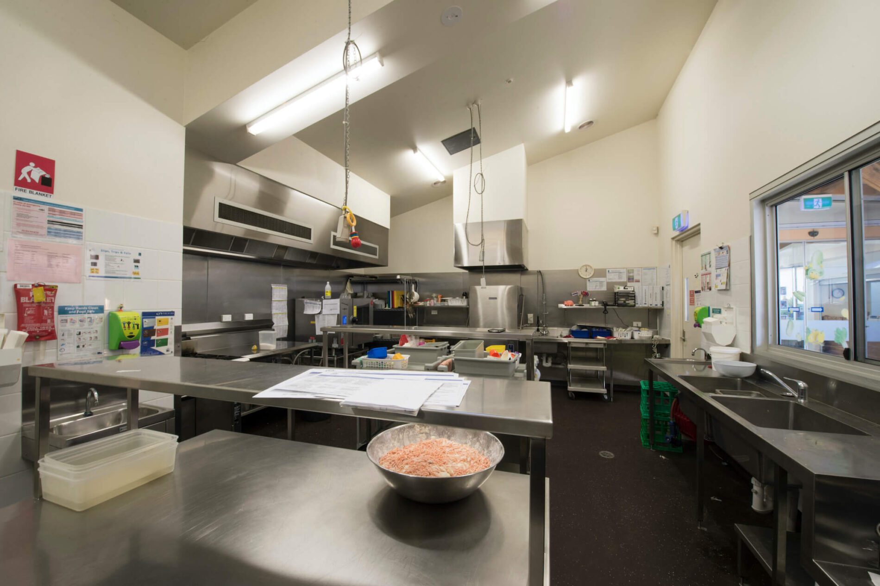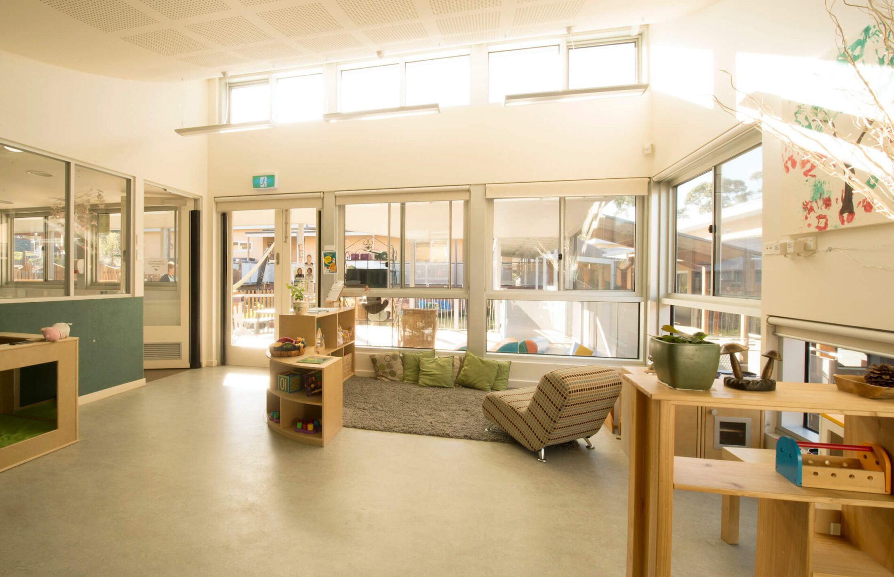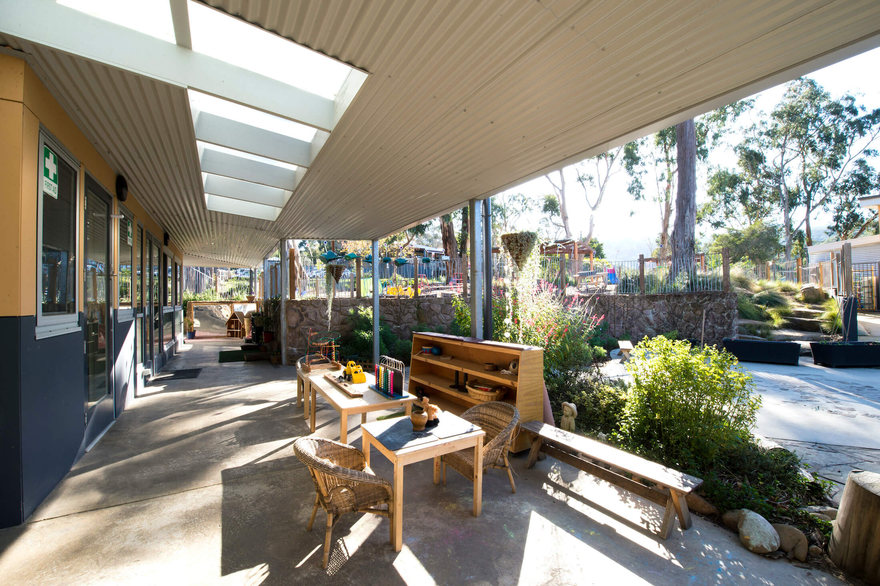In line with the National Quality Framework and the Victorian Early Years Learning and Development Framework, the new Sherbrooke Family & Children’s Hub provides best practice integrated services to the community.
At co-located facilities, the community can now access long-day childcare services, integrated and sessional preschool and kindergarten, maternal and child health (MCH) support and early childhood intervention services for children with disabilities/developmental delays. The Hub now offers 110 long day care places and 80 kindergarten and preschool places, almost doubling the availability of places for local families. There are also community meeting spaces, a toy library and council community child health rooms and multipurpose rooms.
Replacing several existing buildings that provided community services on the Burwood Highway site, the integrated model for the new Hub ensures the preschool, childcare and other children’s services enjoy the benefits of co-location. The design also reinvigorates the existing Upwey Hall, a valued community resource, which had been underutilised.
Foreground Architecture (then FMSA Architecture) successfully led a comprehensive and experienced team of consultants to develop the business plan, master plan, property development strategy and design for the new Sherbrooke Family & Children’s Hub.
The design of the Hub responds to the leafy surrounds of the immediate neighbourhood – the building comprising a number of single storey pavilions that respect the scale of the adjacent properties.
Photography: Kim Dumayne Photography


