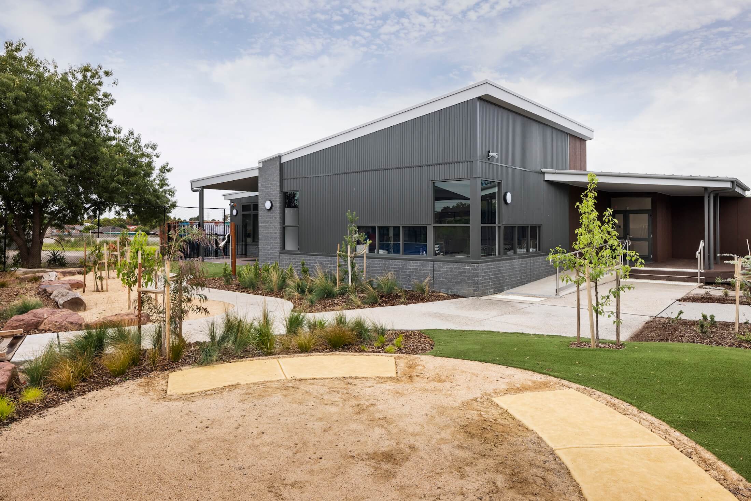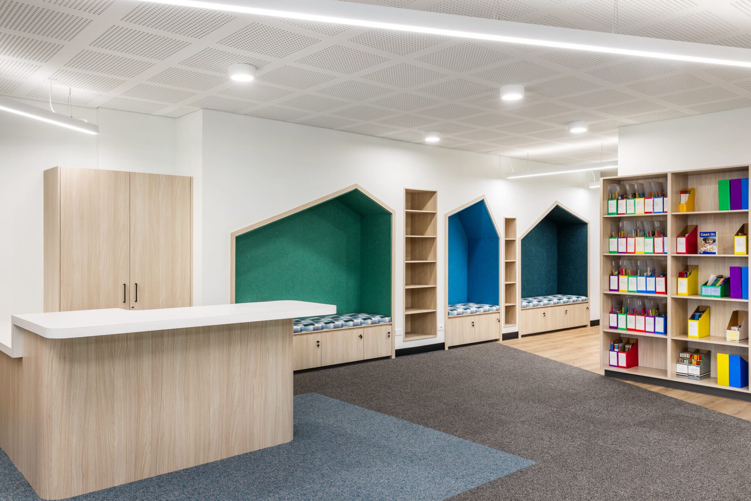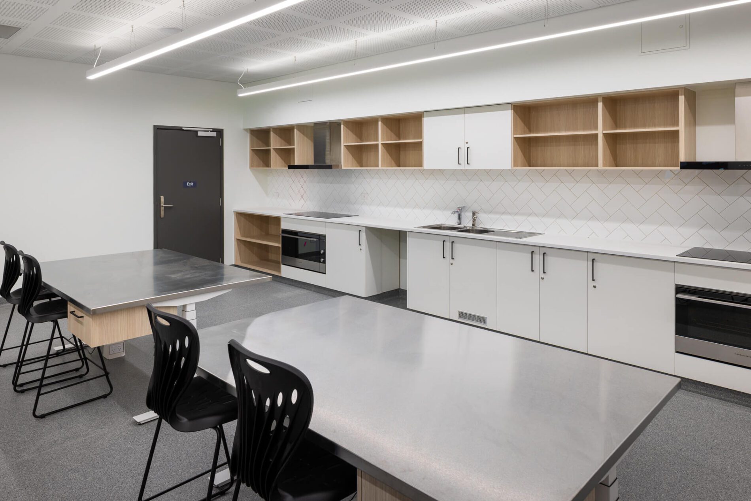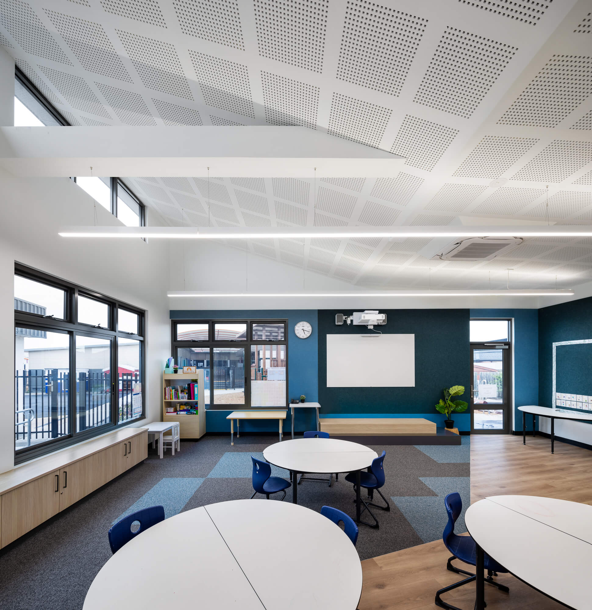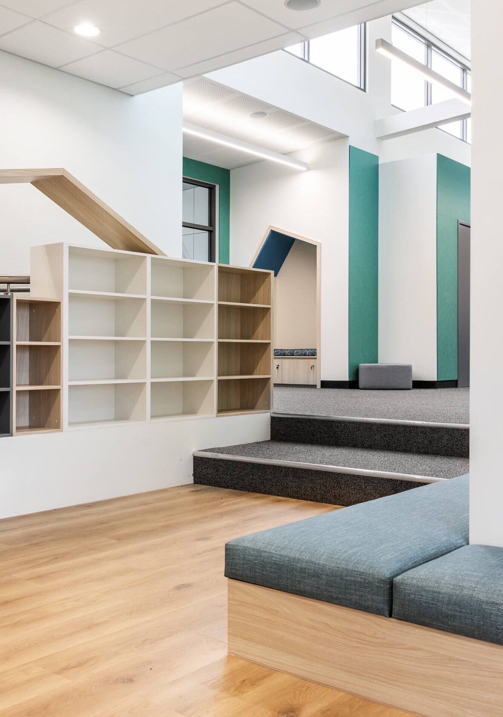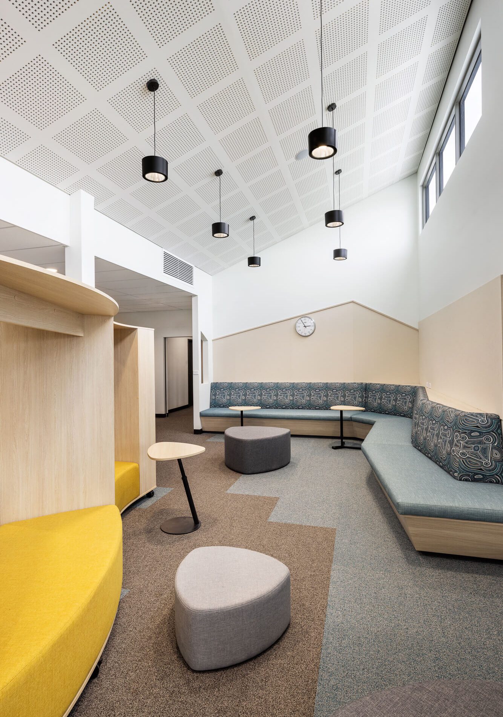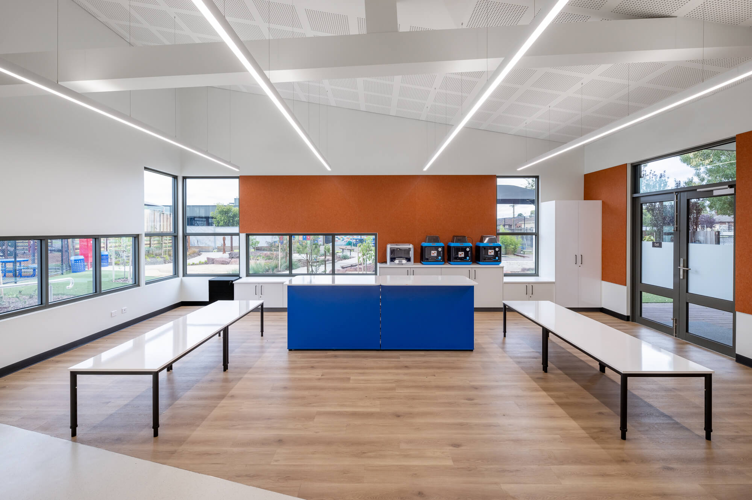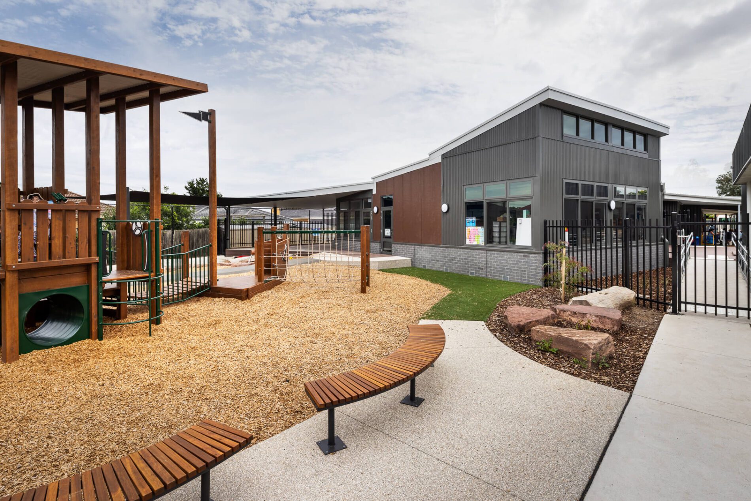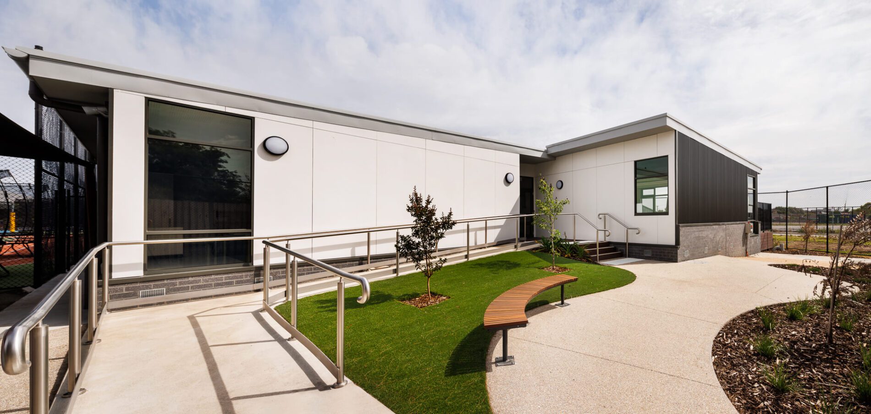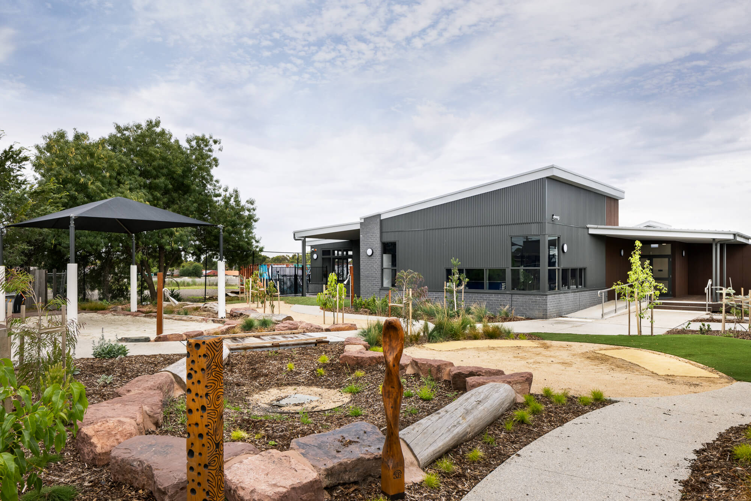In the upgrade of Jackson School we aimed to tackle a longstanding issue with the facility’s plan.
This P-12 government special school’s high traffic staff and therapy rooms had been relegated to the back of the site in relocatables for almost 15 years. As a school catering exclusively to students with mild intellectual disabilities, the new masterplan and facilities aimed to streamline access, better supporting younger students, their parents and allied health workers visiting daily.
Easing movement across the site required an assessment of how different aged students used the facility. Junior school students and those accessing therapy required more intensive support, so it made sense for these zones to be relocated close to the school’s entry. With senior students more independent and more frequently off-campus participating in industry-based learning, we had greater flexibility to locate their learning spaces outside of the central higher traffic zone.
A $10M VSBA funding commitment was secured for the works in 2020, and the school pledged its own contribution, settling on the upgrade of Prep classrooms, the middle school, staff rooms, the library and therapy hub.
With site access tight, we opted for permanent modular construction. Buildings prefabricated in a warehouse in Geelong were craned in and completed with speed, which also ensured minimal disruption to learning. All three project stages were completed within a year from construction commencement.
The library and food technology hub is the new heart of the school. Here, students can sit and read in calm surrounds, while others arrive early to practice making coffee or prepare popular toasted sandwiches sold in the on-site café.
Where classrooms were once dark and uninspiring, larger, fit-for-purpose spaces are filled with natural light and finished in colours, with intuitively transitioning zones. Nature views through student-height windows support self-regulation, as do the high-spec acoustic treatments and comfortable nook seats within view of teachers and class activities. Sliding doors between classrooms are acoustically treated, too, offering flexibility while also minimising lesson disturbances.
A thoughtfully designed outdoor play space acknowledges Wurundjeri Country in an Indigenous yarning circle with rock seating; the design informed by local First Nations families.
Photography: Blue Tree Studios


