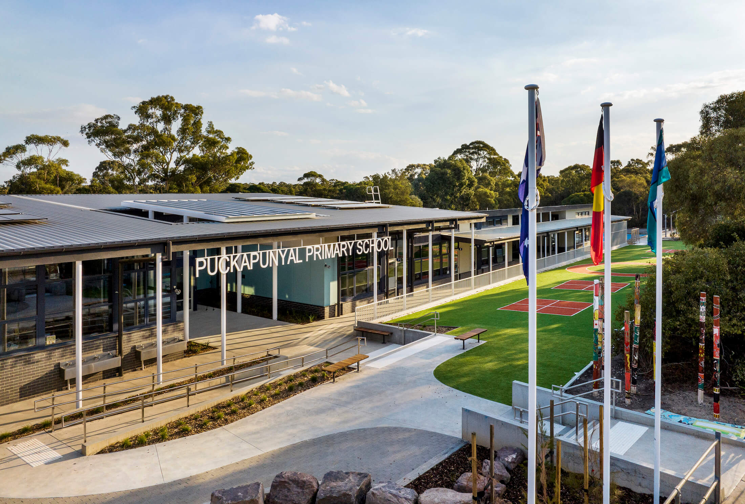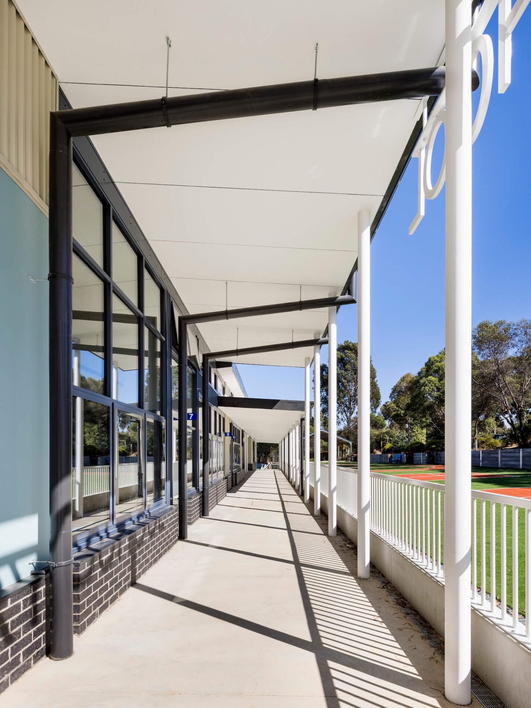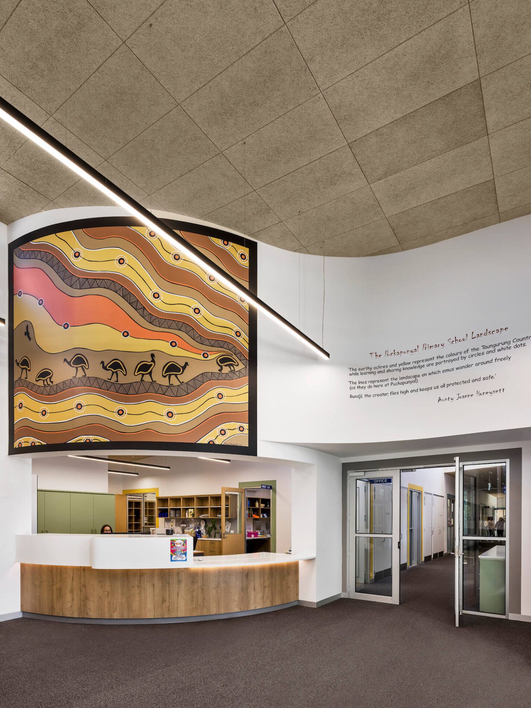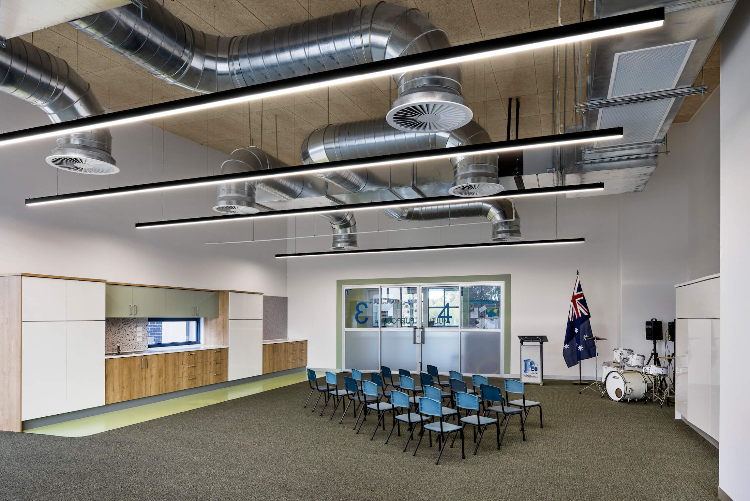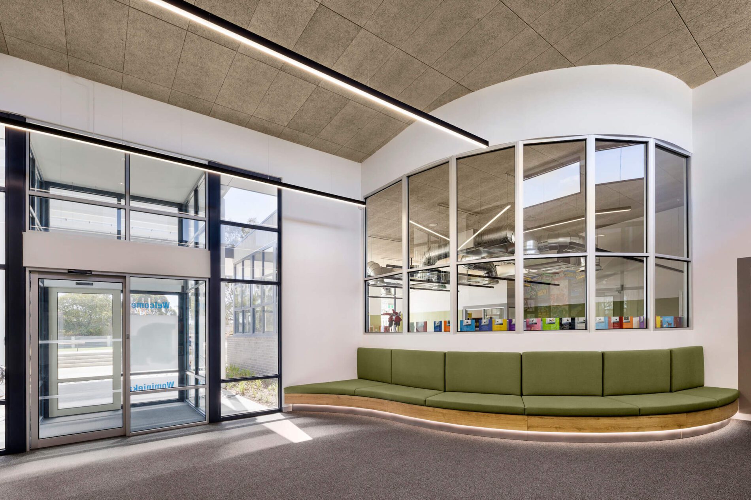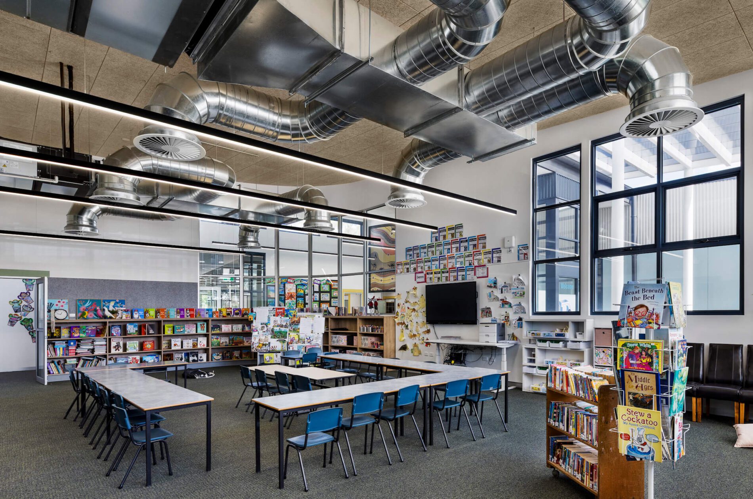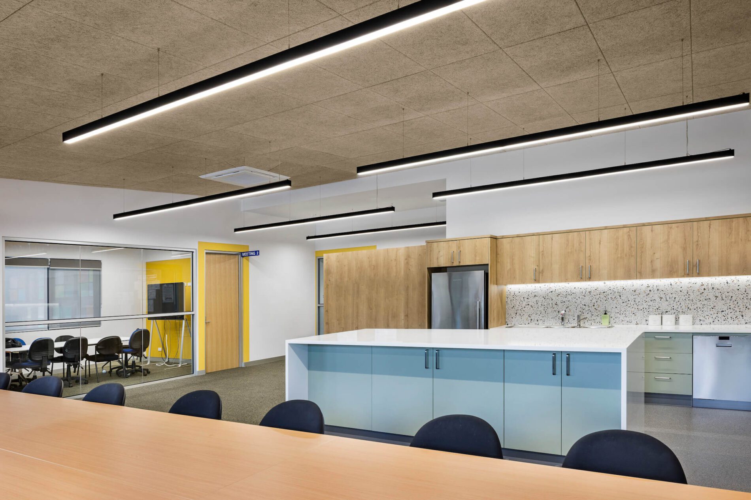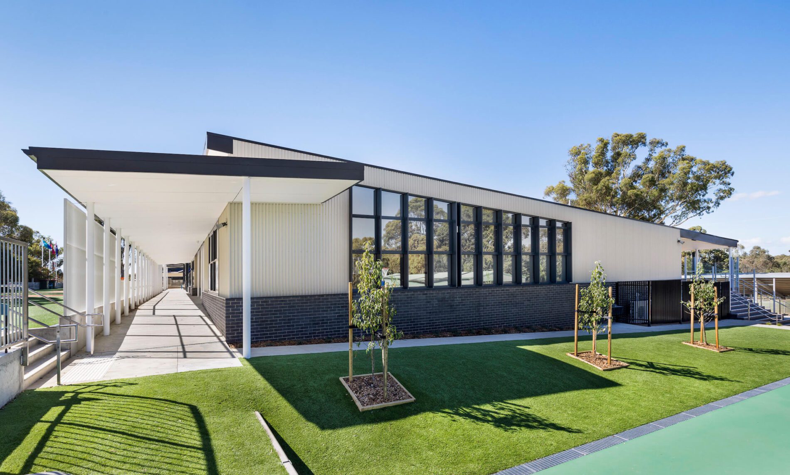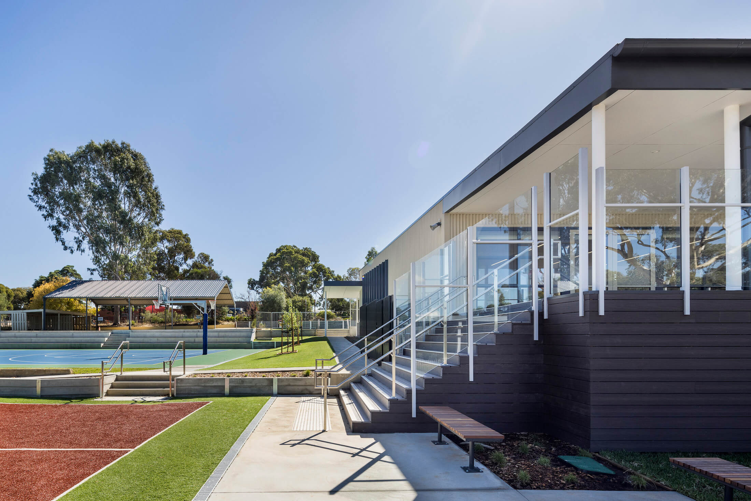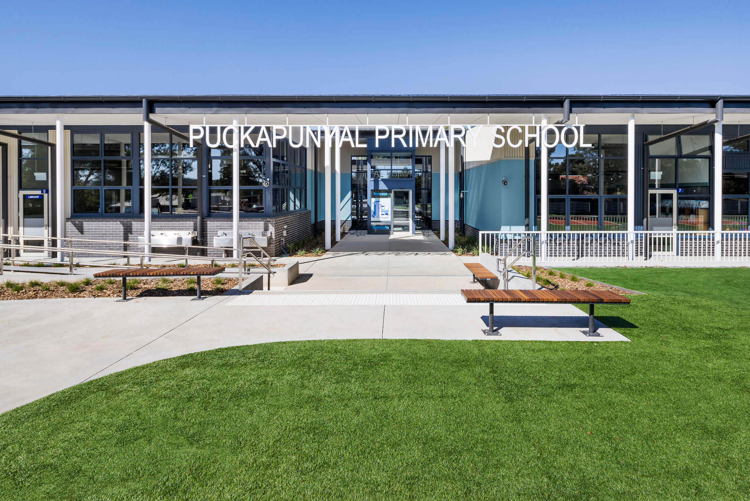After its main learning building was destroyed by fire in 2020, we were tasked with the redesign of Puckapunyal Primary School, set within the Puckapunyal Military Area in Central Victoria.
Most of the student population comes from highly transient military families, which requires specific architectural programming to maintain levels of academic achievement and student wellbeing. We sought to build on the successful design elements of the earlier facility, with some future-proofing additional flexibility.
School leaders briefed us to retain larger, more traditional classroom configurations that were proven to facilitate targeted support for the local student cohort. We designed three clusters of three general learning areas; two classrooms in each troika included partitions that could expand the spaces to accommodate larger gatherings or alternative learning modes.
With a smaller but increasing percentage of students drawn from non-military families in surrounding townships, we looked to the school’s growing reputation in the region for design clues. Puckapunyal Primary School had developed a strong name for its literacy and arts focus, so we gave prominence to a spacious library and a well-equipped arts area with separate art office, storage area and kiln room. A bright and expansive administration hub is the school’s nucleus for staff and student support and wellbeing.
The new main entry forecourt, with its Indigenous yarning circle and generous signage, sensitively signals hospitality and arrival – elements that were lacking in the earlier design. Given the striking Australian bush setting – and the school’s strong focus on physical education – we worked with a landscape architecture team to strengthen the overall connection between indoors and out. A mix of turf types, terraced seating and hardcourt surfaces define sporting and play zones. Any hard surfaces have been softened by strategic eucalypt planting and landscaped borders, watered by 25KL of underground rainwater storage.
Deep eaves provide ample sun protection during harsh Central Victorian summers, and double glazing throughout means the building outstrips its earlier thermal performance. Acoustics are strong, too, with strategically placed noise-dampening panels and environmentally sensitive rubber flooring in the science and art rooms offering natural, low-maintenance and sound-absorbing qualities.
Smaller blocks of operable windows in the classrooms and rain-triggered closing highlight windows in the administration zone promote active thermal control and natural ventilation. And carefully planned ramping and colour-coded indoor wayfinding throughout ensures ease and equality of access across this busy, heavily sloping site.


