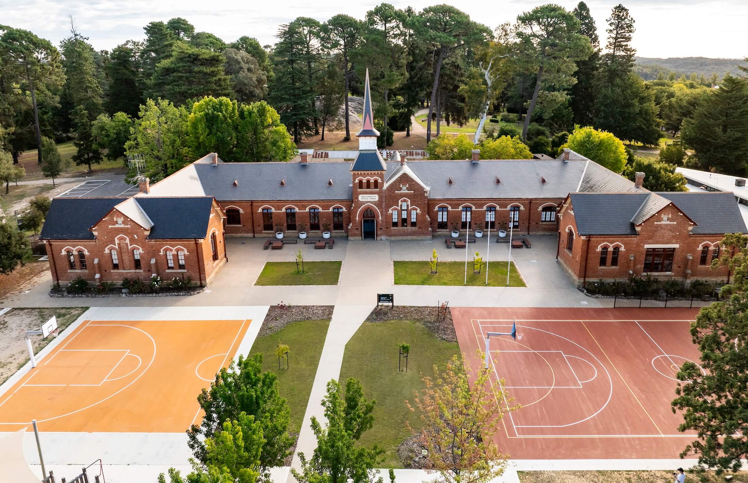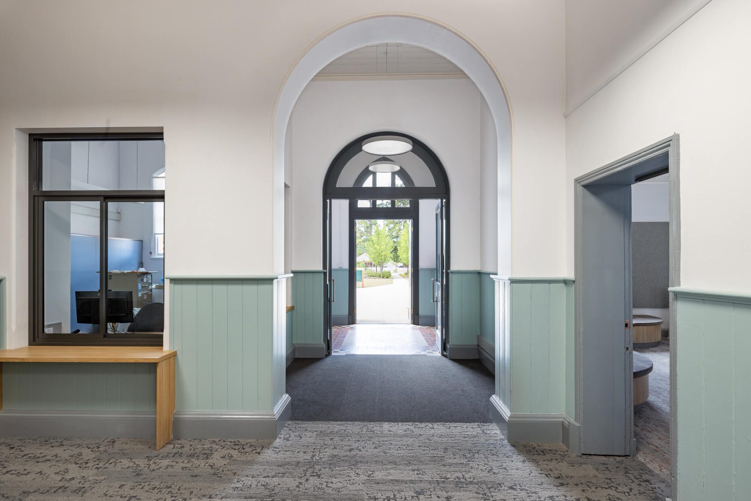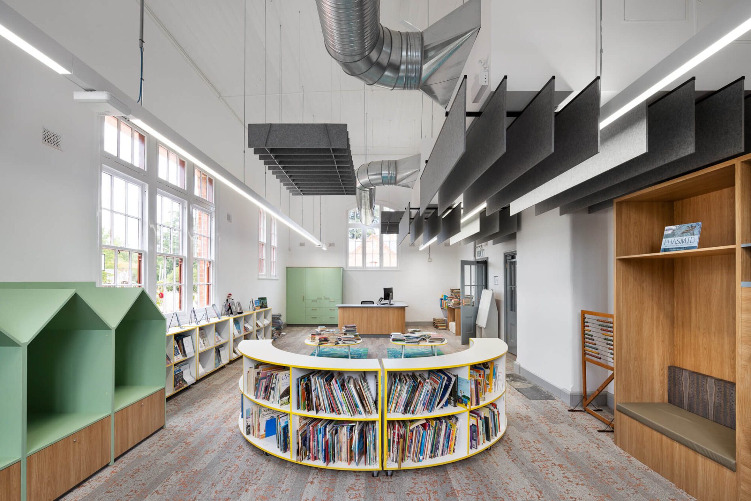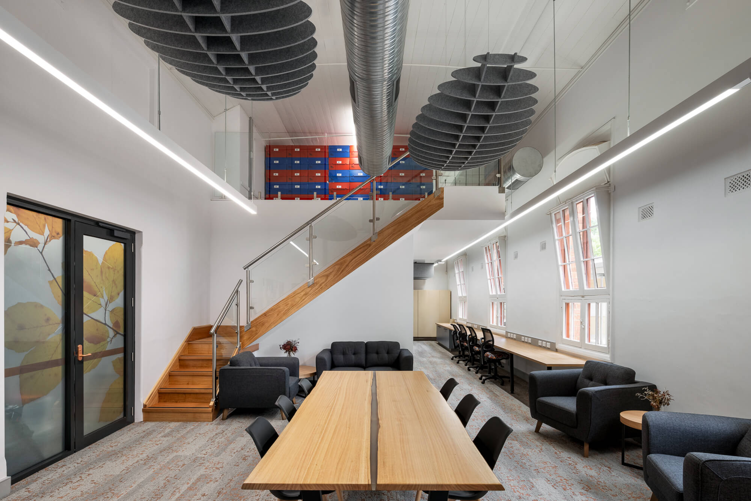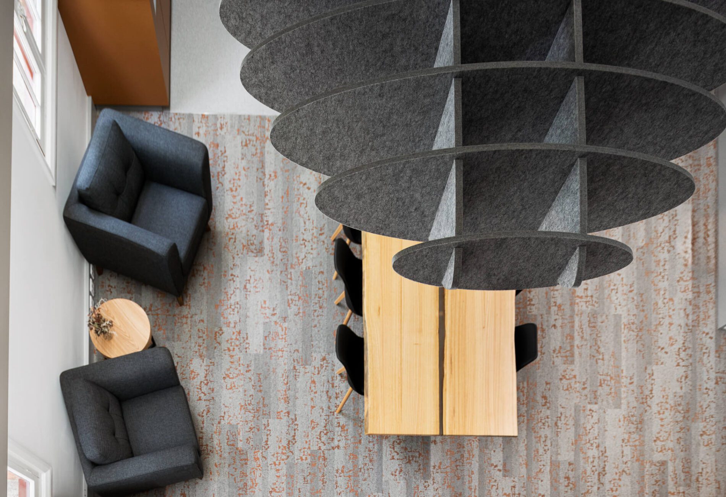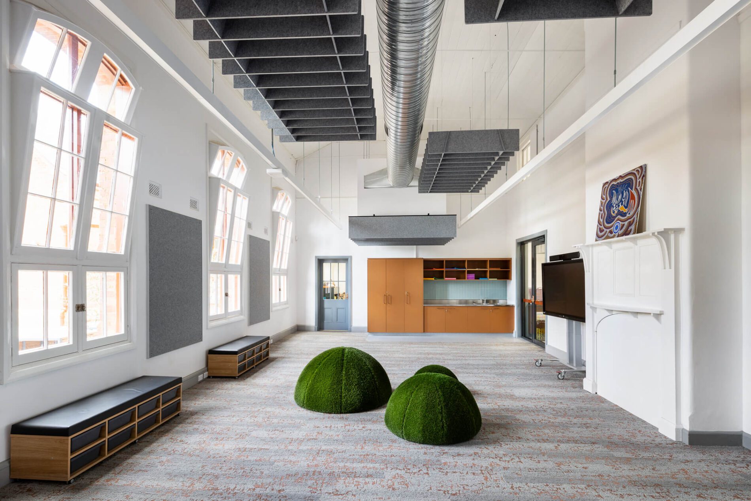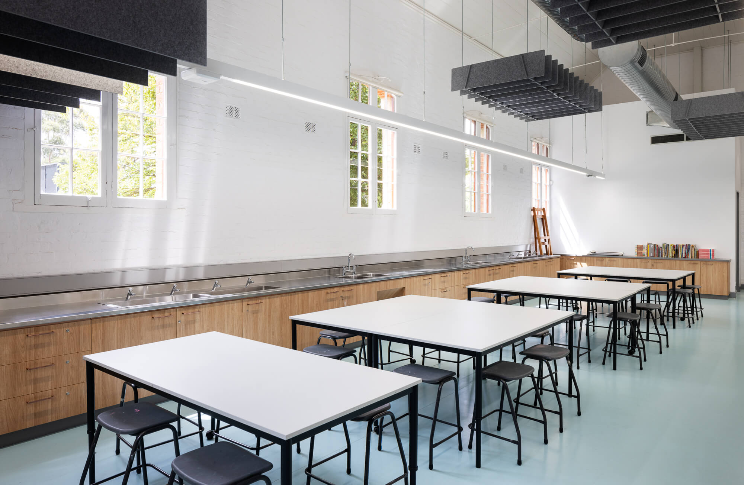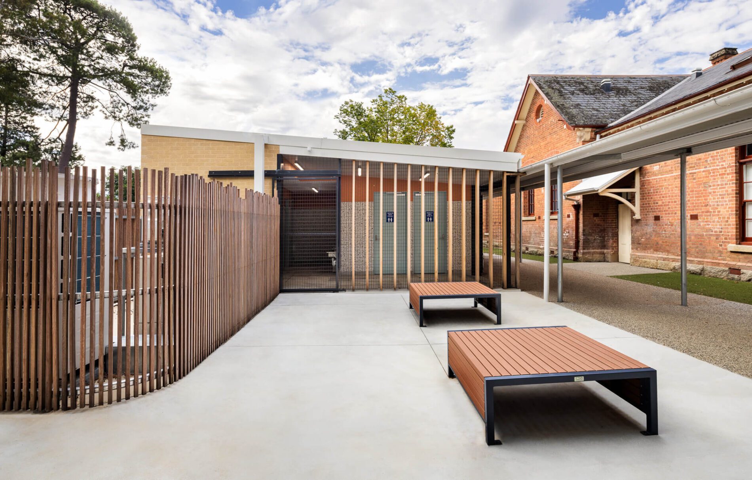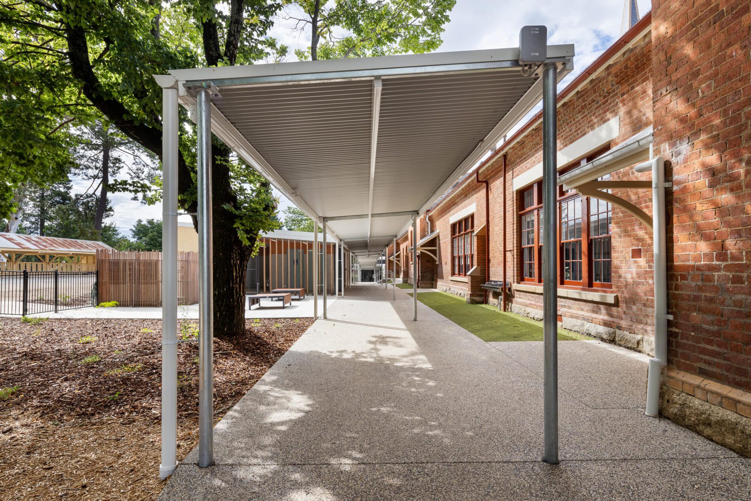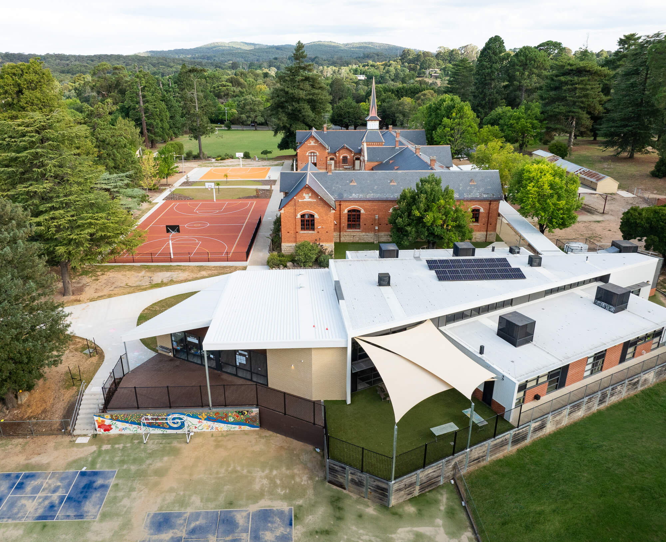One of the best ways to maintain historic buildings is to keep them relevant to the communities they serve. Built in 1875, the heritage-listed Beechworth Primary School is an example of significant educational architecture returned to its former glory.
Tackling quality, maintenance and approachability issues through restoration, refurbishment and new additions, Foreground delivered a contemporary learning facility defined by welcome, amenity and intuitive flow.
Successive earlier, ad hoc internal reconfigurations had resulted in a fragmented user experience. To improve the arrival experience we restored visual connection with a consolidated and centralised reception and administration. These now sit alongside adaptable and high-performing classrooms with strong visual appeal. Outdoors, learning connections and passive play zones benefit from ample shade, covered walkways, and an upgraded forecourt warmly welcomes visitors, both during and out of school hours.
Working with a heritage consultant, our design approach was to strip back ineffectual earlier upgrades to best celebrate period features. This meant removing elements like the faux-heritage rear walkway. Its contemporary replacement is now respectfully detached from the historic building, where we included a new canteen, with inclusive, gender-neutral toilets alongside. Other updates include a sympathetic extension to the adjacent BER building, which has expanded the school’s multipurpose facilities.
Classrooms and resource areas like the library are now flexible and integrated. New joinery and interactive whiteboards bring classroom comforts up to standard, while restored heritage, timber windows and doors pay respect to historic details alongside. By removing redundant partitions, we reinstated the original classroom volumes. Any necessary interventions now are recessive and respectful of heritage features. Acoustic baffles made of recycled PET hang from the six-metre ceilings, improving noise performance within and between rooms. They also effectively alter the perception of the ceiling height, preventing young students from feeling swamped by the vastness of their learning environments.
The new staffroom, meanwhile, is both generous and inviting, and includes hot desks and a dedicated teacher planning room. A mezzanine above this zone offers welcome, additional storage, making excellent use of the lofty ceilings so common in heritage buildings of this era.


