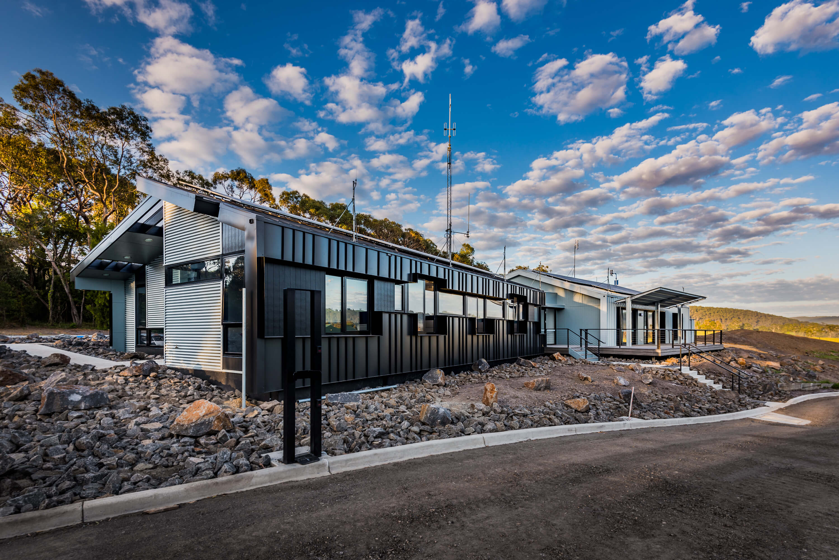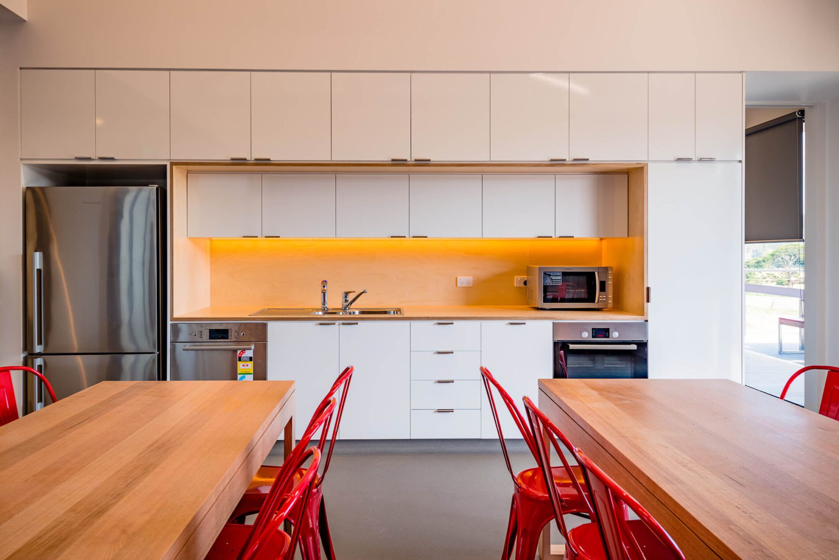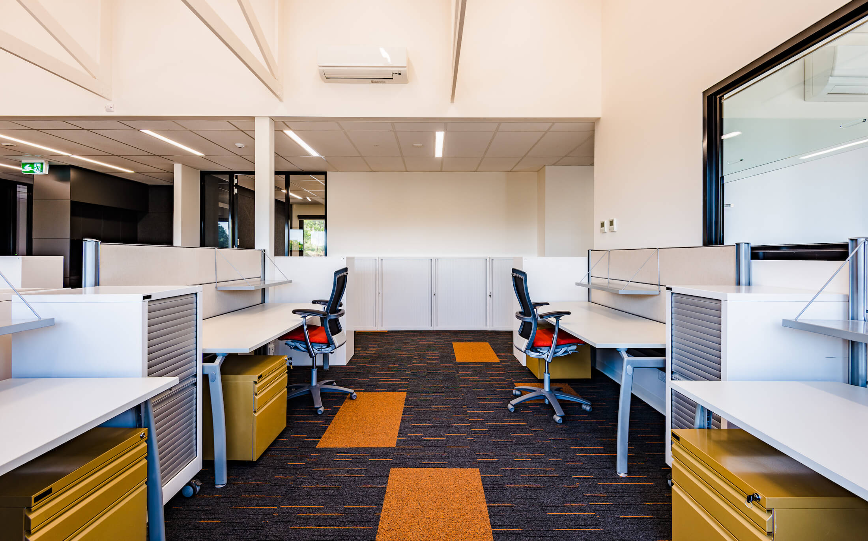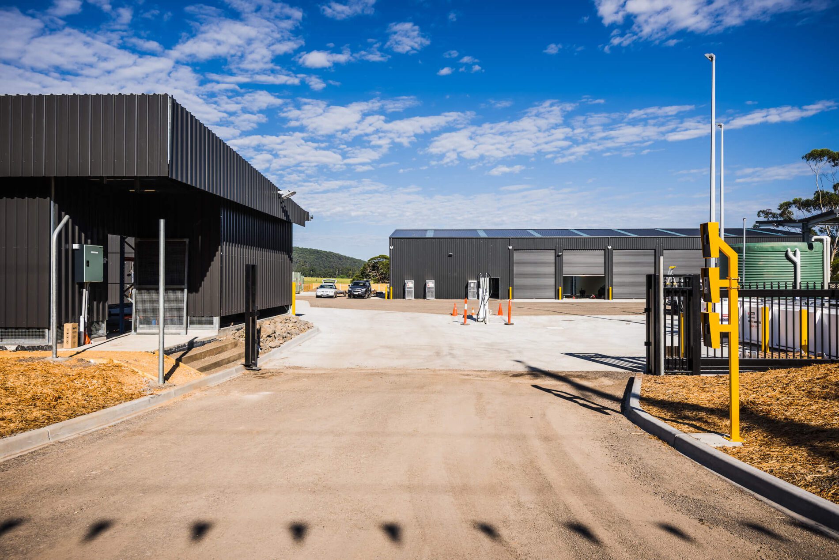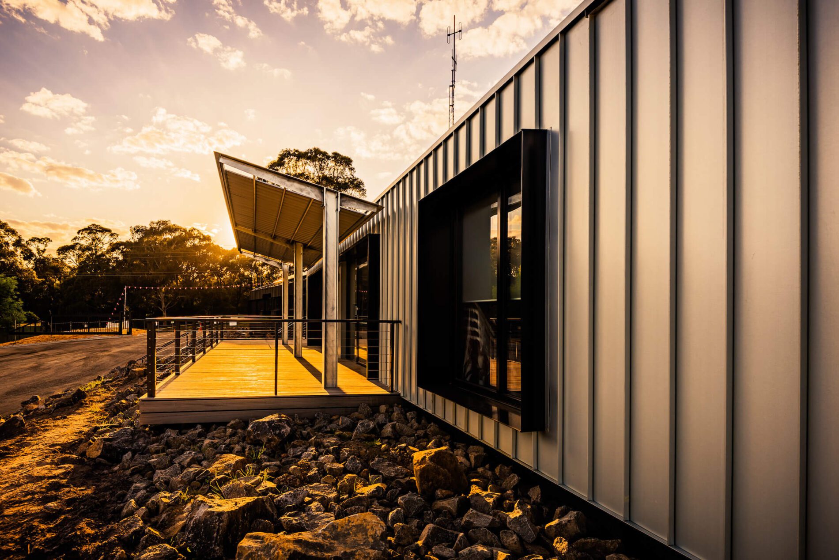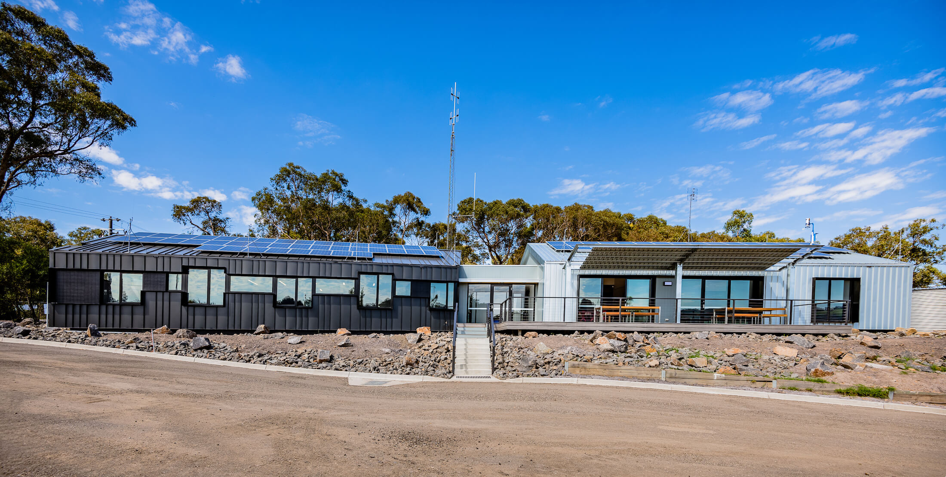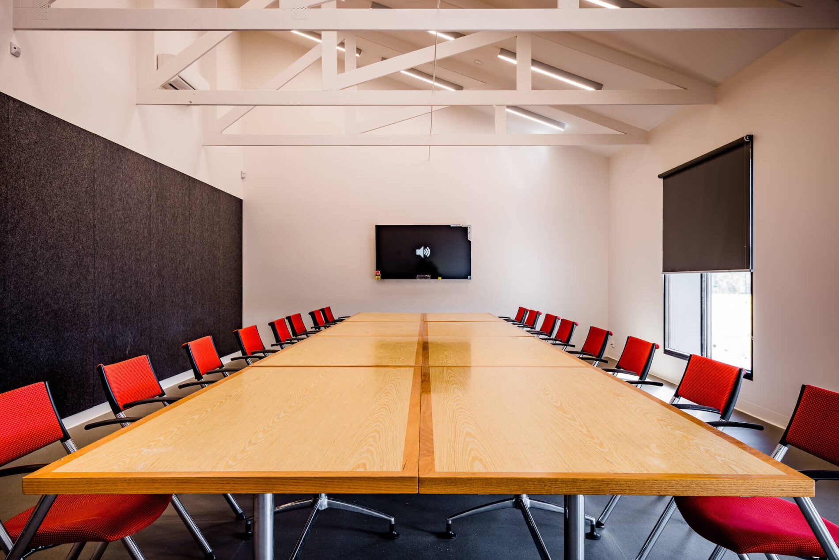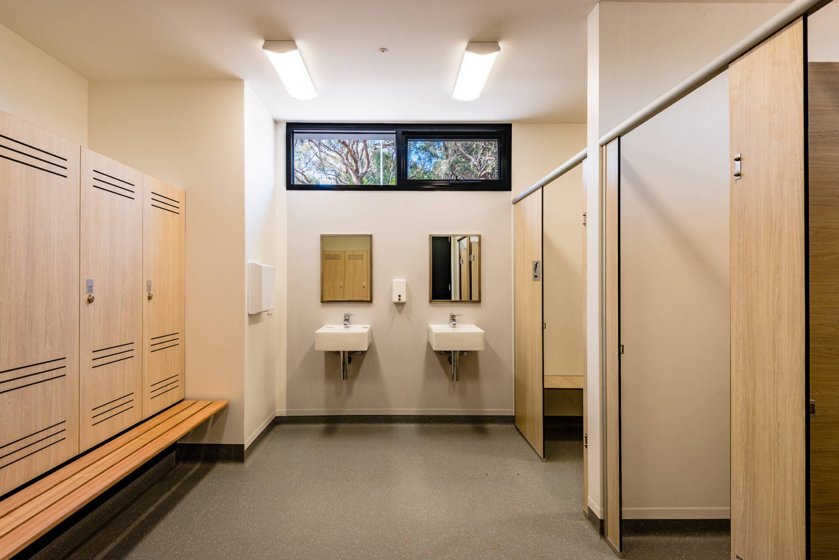In 2013 Foreground Architecture (then FMSA Architecture) was engaged to provide project management and architectural services for the upgrade of the existing DELWP office & depot site at Gellibrand.
Located approximately 30 minutes’ drive from Colac in the Otways region of south west Victoria, the facility provides a key fire and land management function. The facility played a supporting role in the 2015 / 2016 fires that caused significant damage in the Lorne / Wye River area.
The site itself has a bushfire overlay and is also located in an area of environmental significance. After some consideration a design that balanced optimal site layout, traffic management, vegetation removal and design for a bushfire prone site was agreed upon. Vegetation offsets were required as part of the planning process. The low-density residential nature of the land surrounding the site also required a site plan that considered the amenity of adjoining residential properties located in close proximity to the depot.
The close proximity of the neighbours was factored into the siting of the new office, sheds, roads and other key ordinance. Most of the old redundant buildings and facilities were demolished to make way for the new site layout. The project also required careful staging to ensure that the site remained fully operational for DELWP throughout the construction period.
Following the improvements the Gellibrand Office & Depot now has a more efficient, safer, compliant and pleasant working environment for both field and office staff.
Photography: Mark Munro Photography


