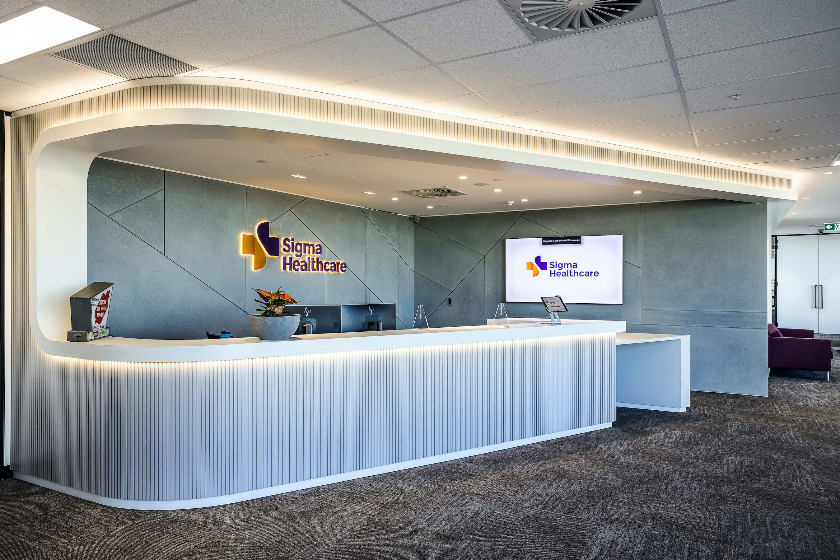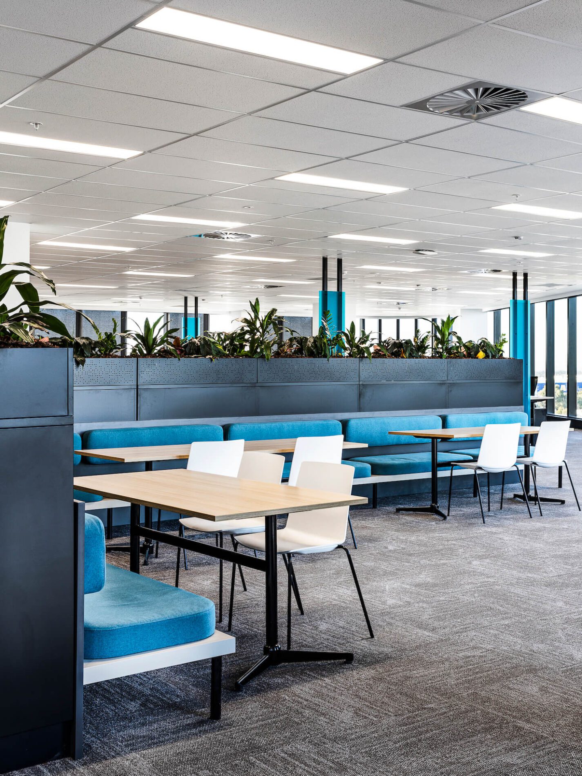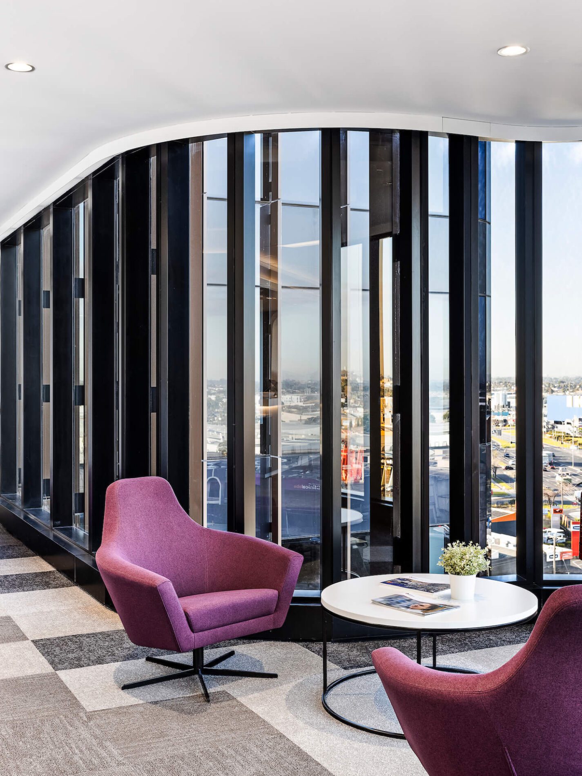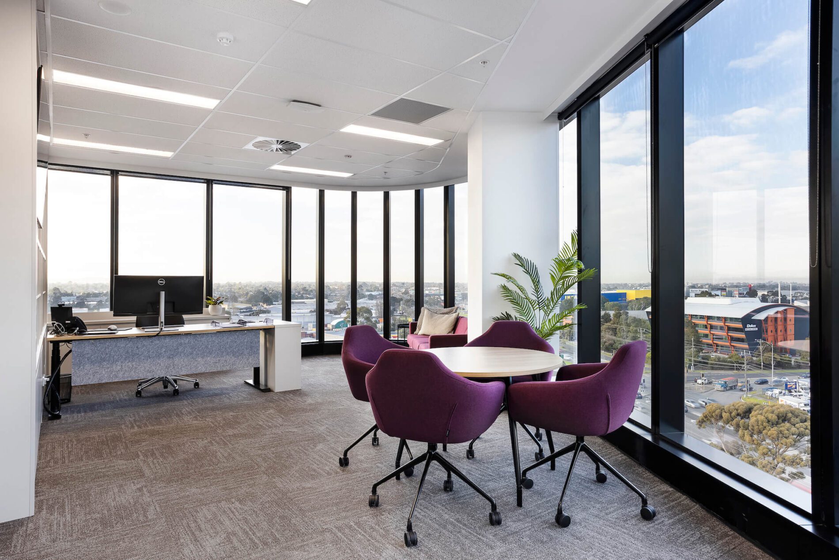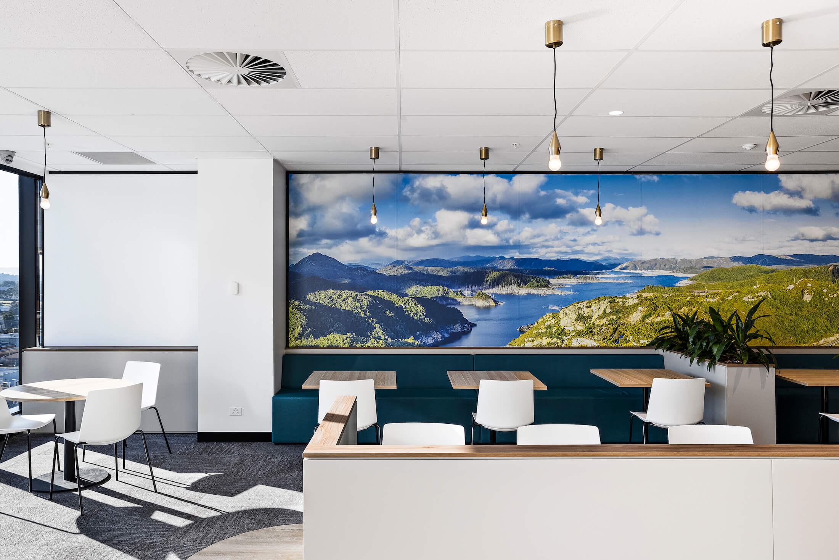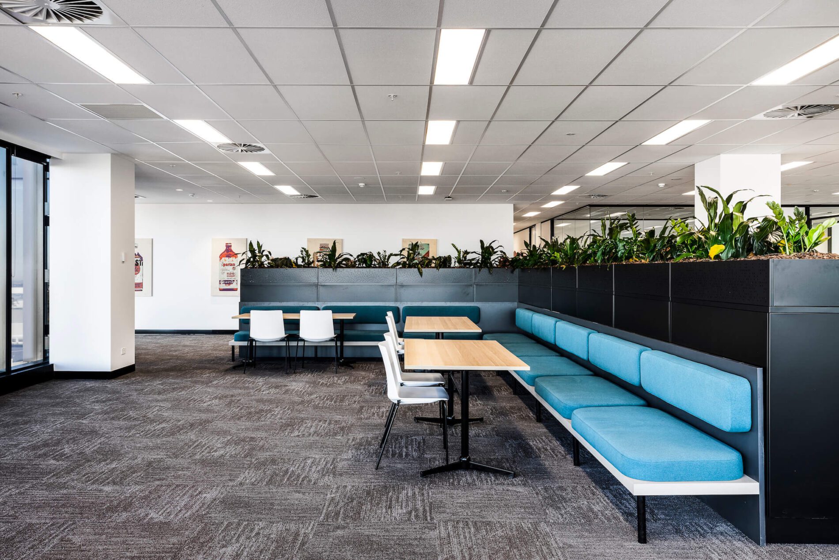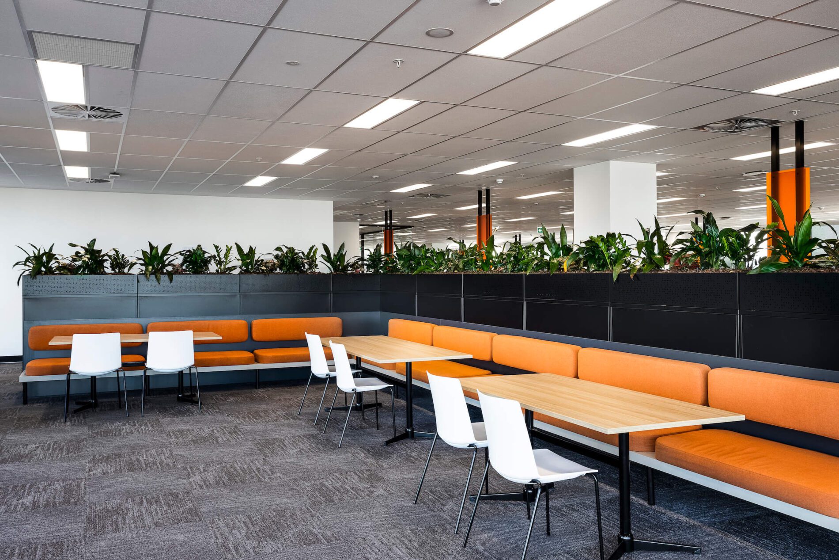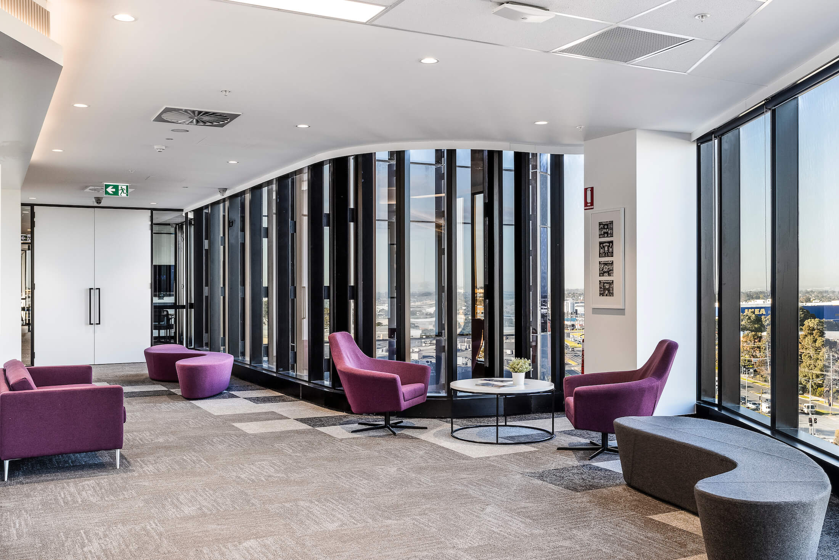When pharmaceuticals company Sigma Healthcare was seeking to find a new office to bring together their business support team, Foreground (then FMSA Architecture) provided feasibility reviews of two potential new head office locations, testing the suitability of the spaces to meet Sigma’s spatial brief.
Following the test fit process Foreground was engaged to design the fit-out of the preferred premises: a newly constructed, three-level office at the M-City Commercial development in Clayton.
Navigating a curved floor plate, the team delivered 5,250 m2 of office accommodation over three levels. On entry, a dropped, curved ceiling and matching desk are instantly recognisable as reception – this room within a room with its strip lighting and custom curved desk setting the tone for a welcoming and collegial space.
The broader workplace environment includes a mixture of large offices, open plan workstations, meeting and training rooms, boardrooms and a large breakout area to flexibly support the diverse needs of the team. Breakout zones are distinguished from the work zones with brightly upholstered fixed seating, planter boxes, and coloured Perspex features on structural elements. These vertical blades conceal ceiling-to-desk umbilicals in workstation zones, but double as cheery wayfinding devices.
Delivered throughout COVID-19 lockdowns, FMSA worked remotely with Sigma where necessary, developing the brief to refine the best spatial arrangements that would support their operational needs. The early engagement of contractor Schiavello led to a strong collaboration through design and buildability workshops and reviews to streamline construction, budget and program efficiency.
Photography: Courtesy of Sigma Healthcare


