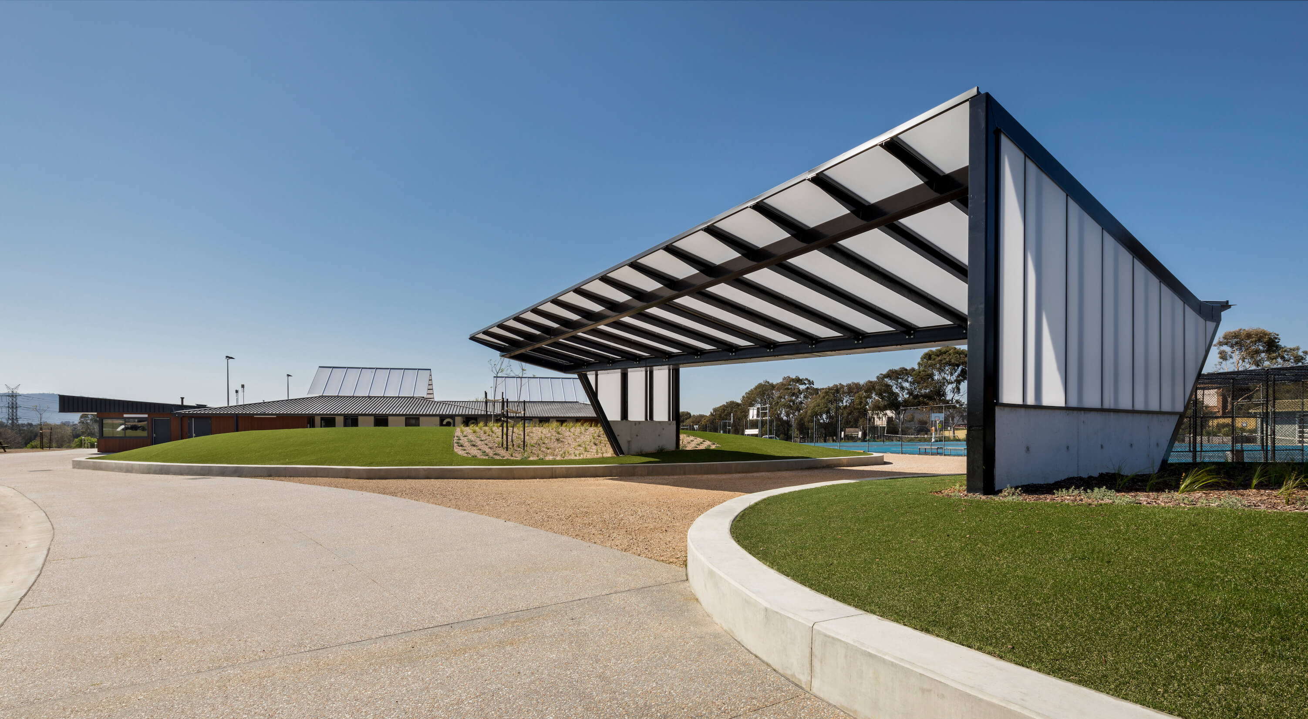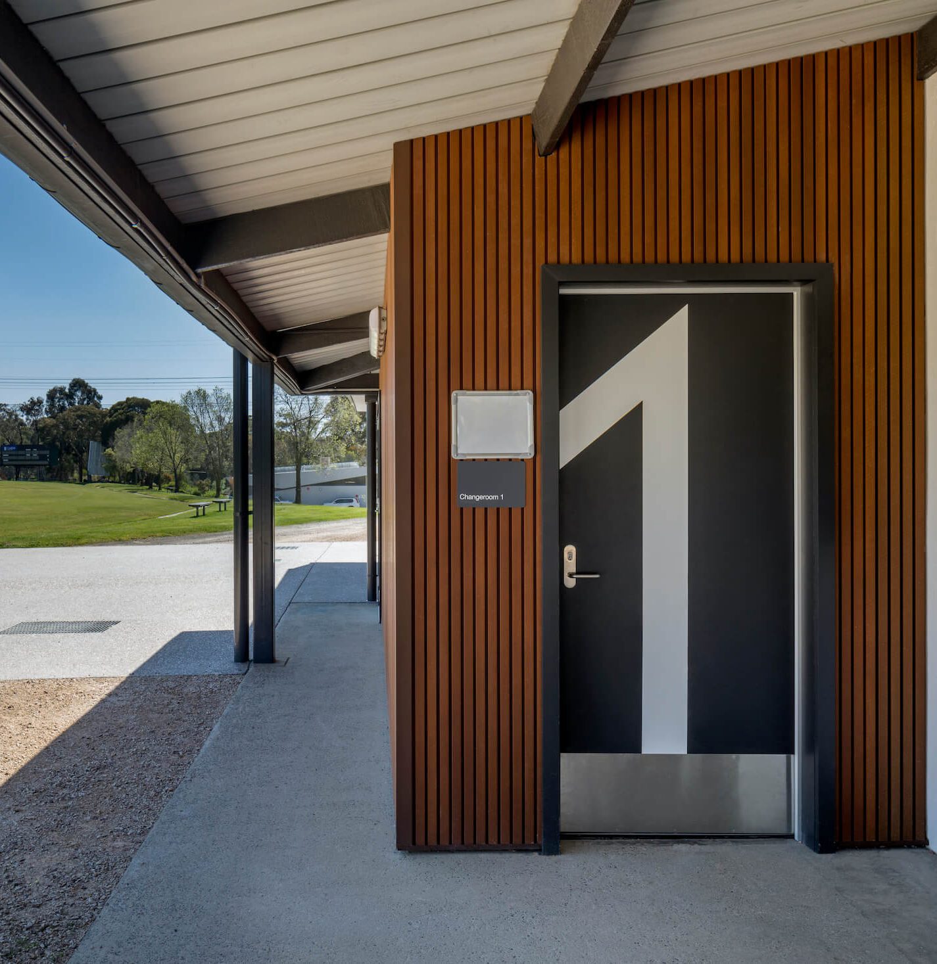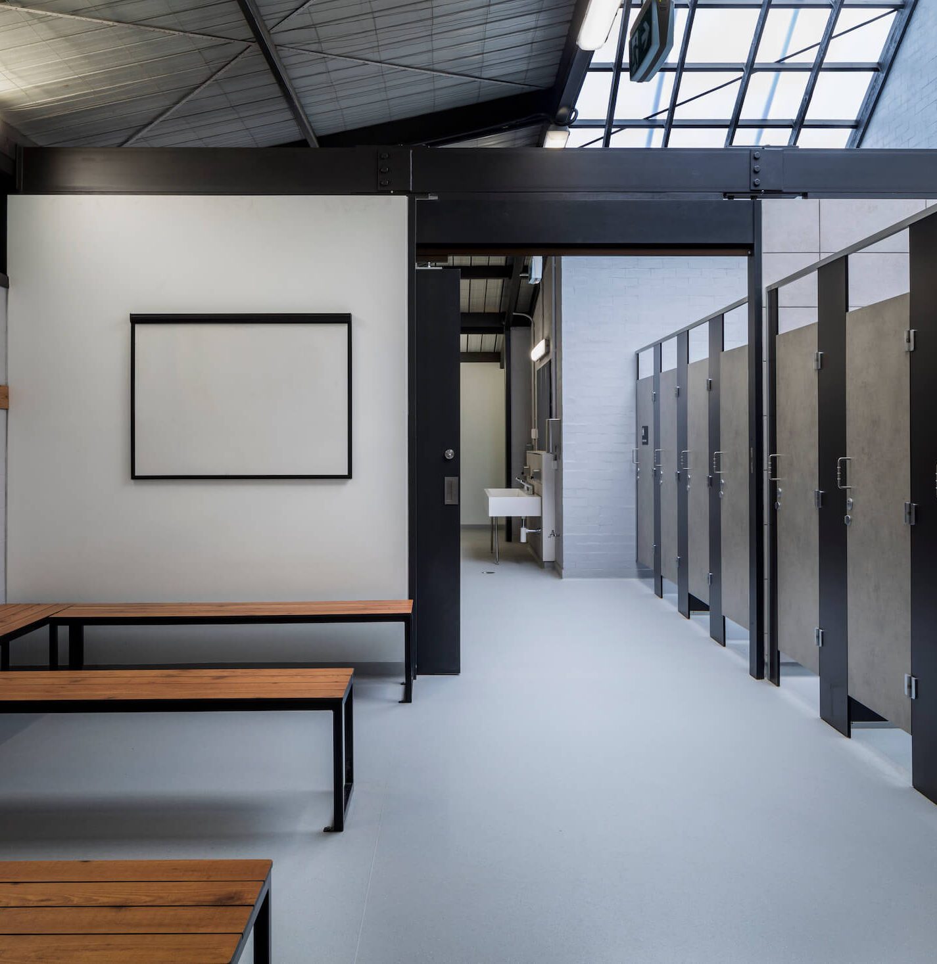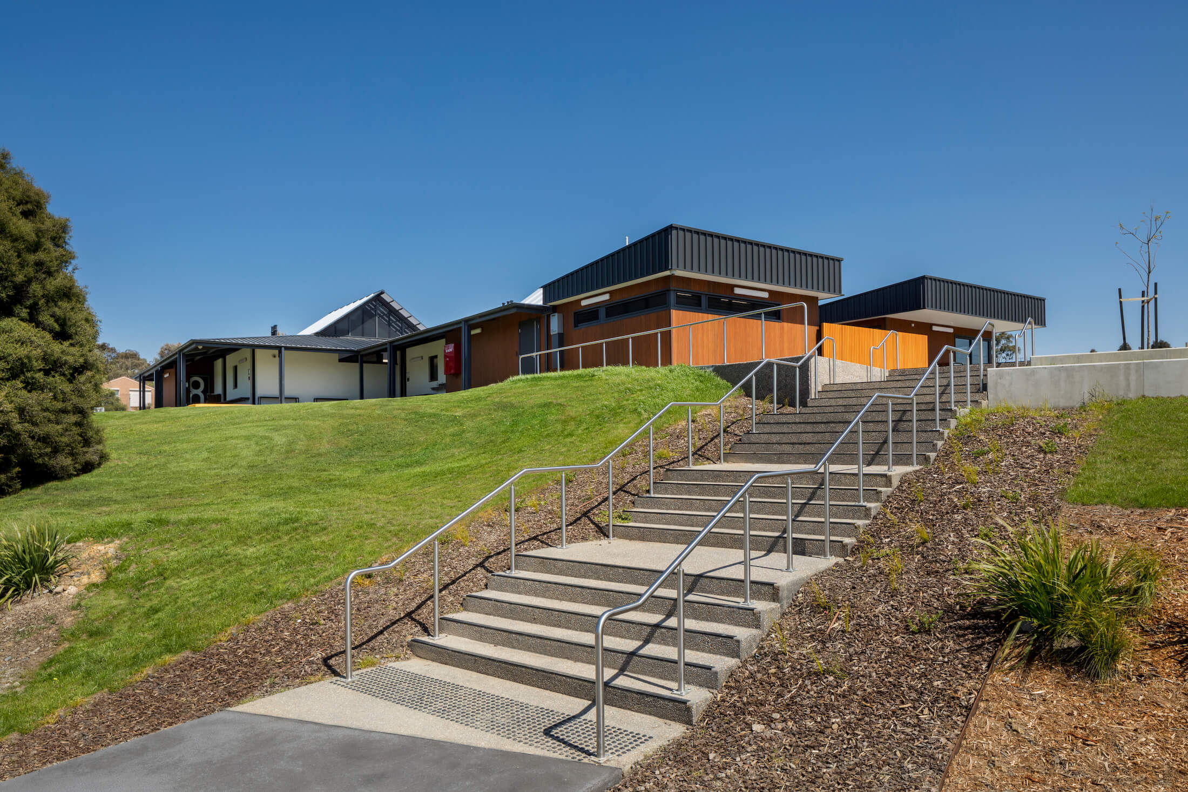Foreground was engaged by Caulfield Grammar School as Architectural lead consultant for the Sporting Hub Redevelopment project at the Wheelers Hill campus.
As a result of the project, the existing ageing sporting change rooms were refurbished and extended to create a sporting hub that supported gender inclusive use, support and storage facilities. The new sporting hub includes eight change rooms, a first aid and umpires room, storage and kiosk. Additionally, Foreground designed an open shelter structure for teams and spectators to use during games and training.
Photography: Blue Tree Studios





