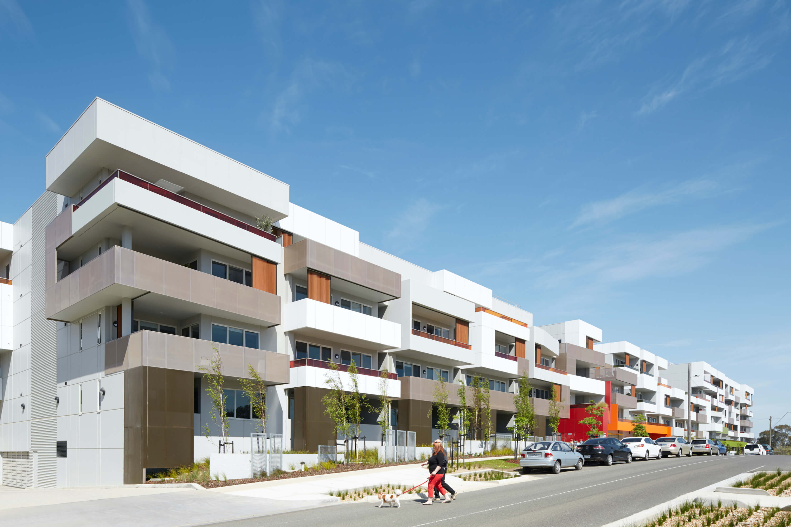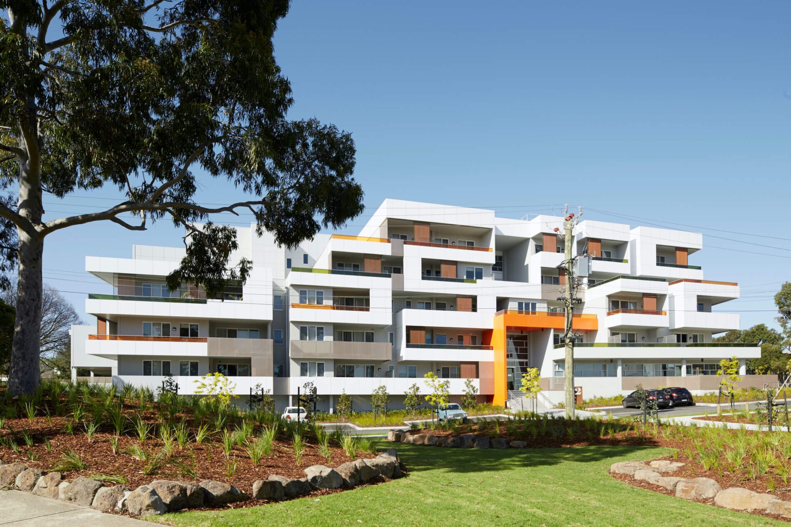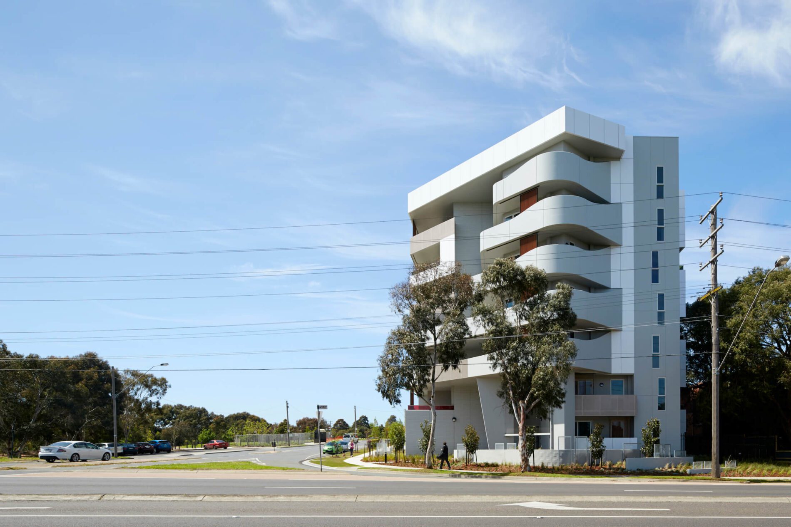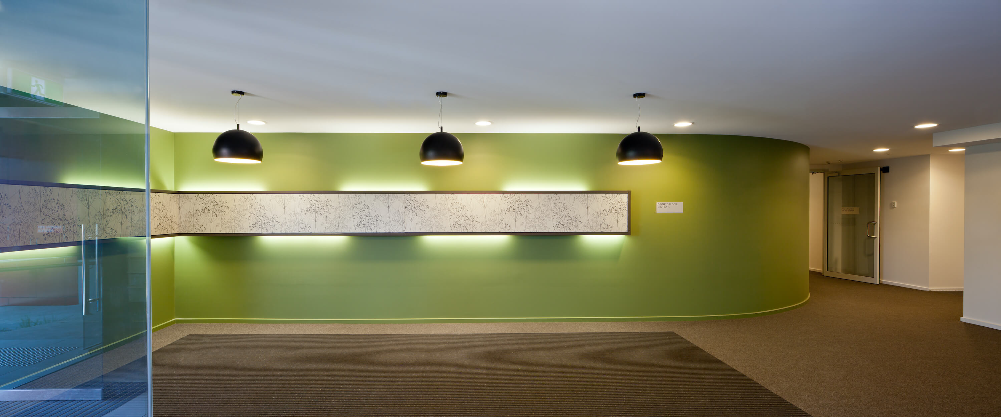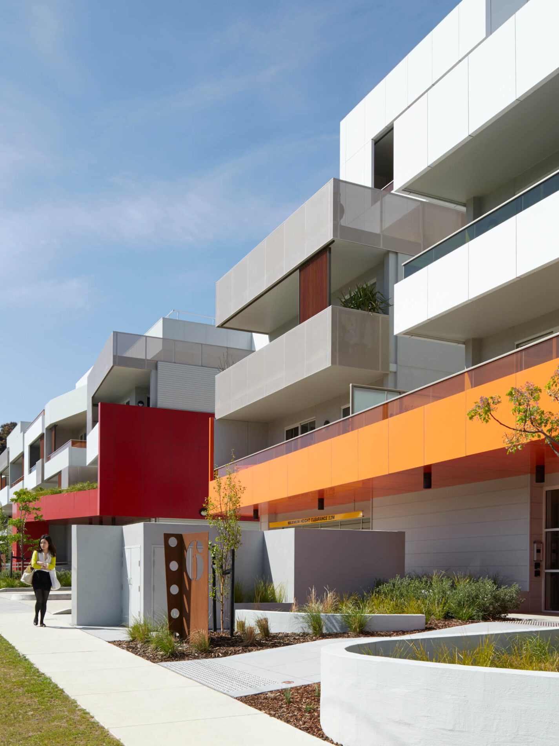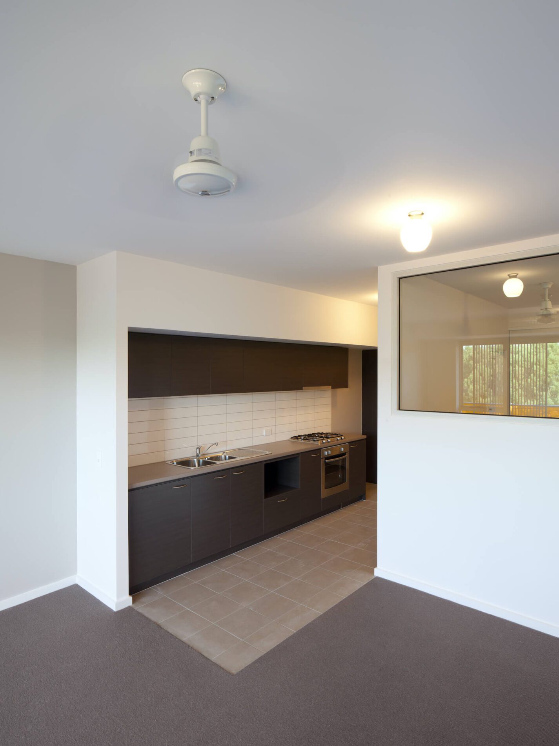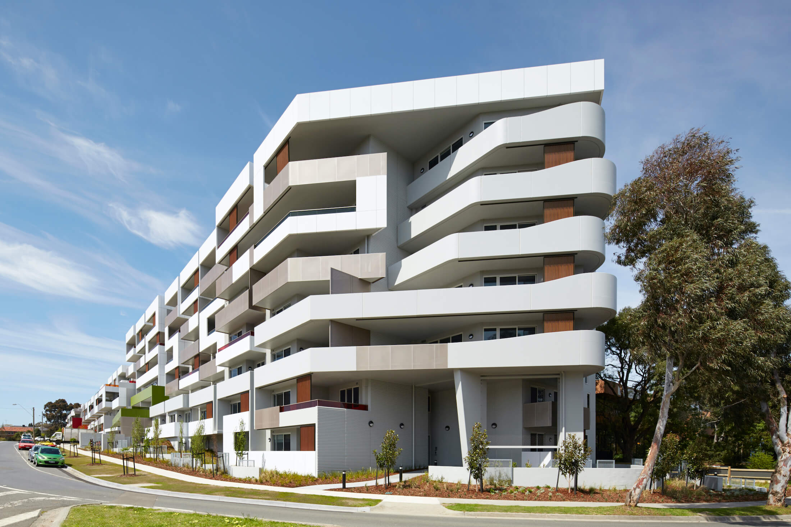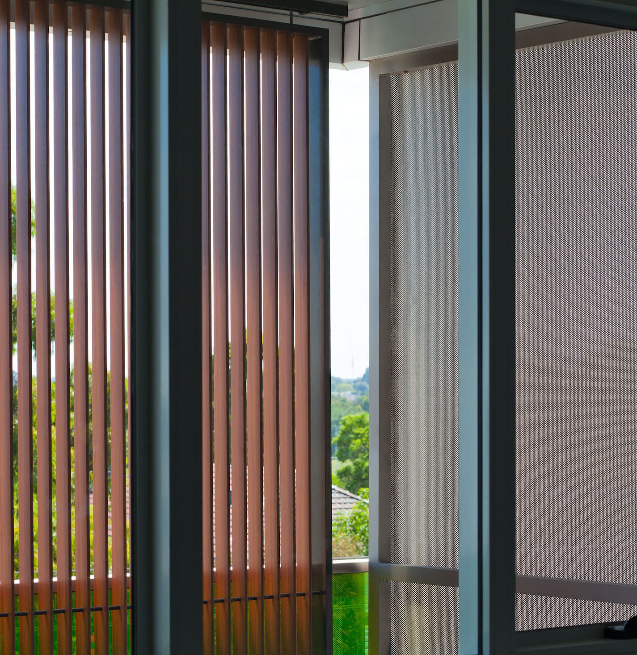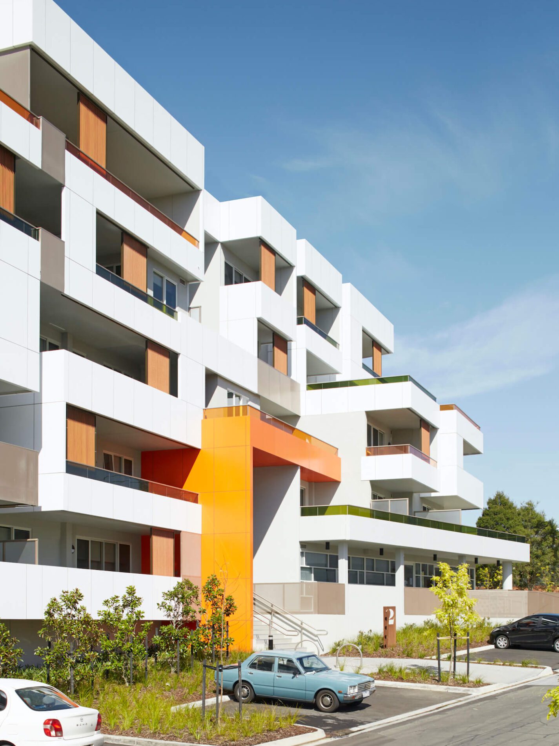Ashwood Chadstone Gateway Project (ACGP) is a major housing and urban renewal development providing high quality housing in the Ashwood and Chadstone area across six sites.
The development includes a mixture of affordable rental properties for singles, couples, families and older people on low to moderate incomes, as well as privately owned dwellings. In total, the development provides 210 social housing apartments and townhouses, plus a further 72 privately owned dwellings built upon six sites, totalling 21,200m².
A key intention for the development was to maximise community housing yields whilst maintaining a degree of housing diversity and relevant use in specified areas. Significant consultation with the community throughout the project ensured in an urban design solution that is responsive, appropriate and community focused.
Careful consideration was also given to creating consistency in the architectural design, sustainable principles, building forms, dwelling sizes, unit types and street presentation; to ensure private dwellings were indistinguishable from the social housing. We incorporated sustainable design features to address water and waste management, solar access and energy saving initiatives, to minimise the building’s impact on its surrounds and deliver lower living costs for future residents.
Foreground Architecture was responsible for the initial yield study and development plan, and subsequently engaged as Principal Consultant providing architectural services for the development.
Photography: Peter Clarke, Latreille Architectural Photography


