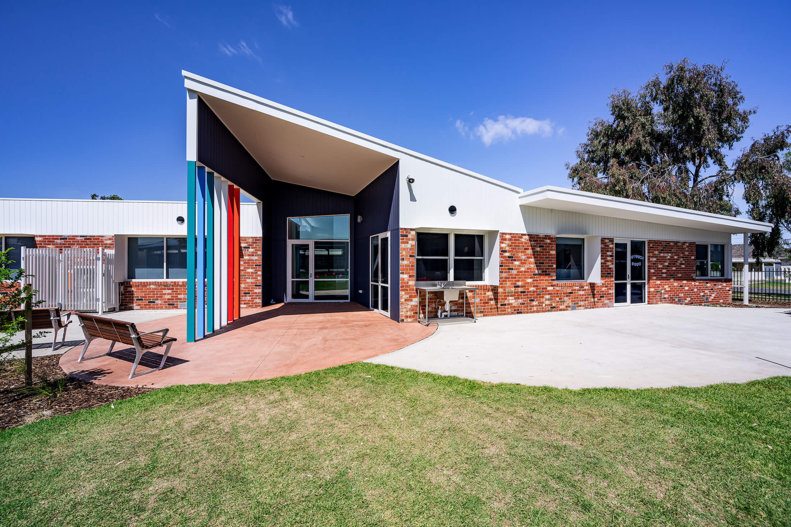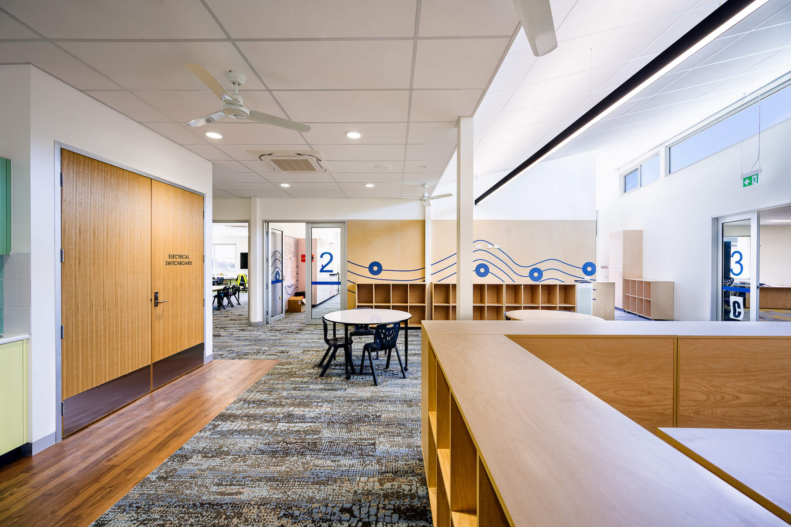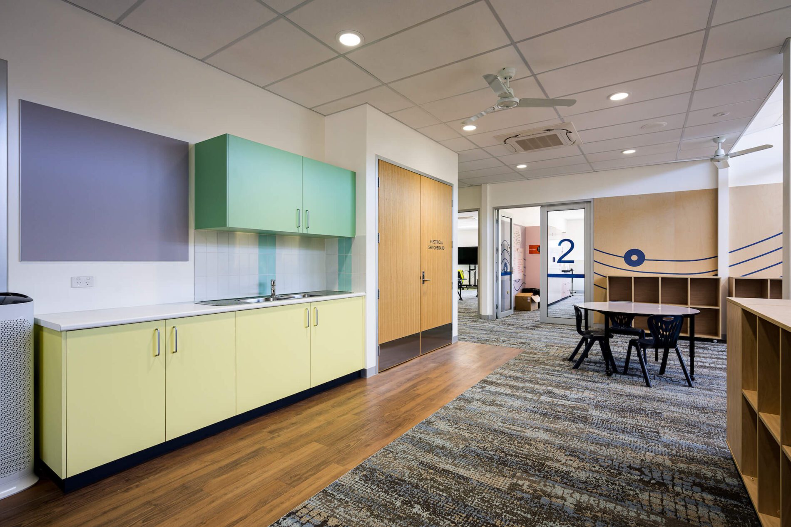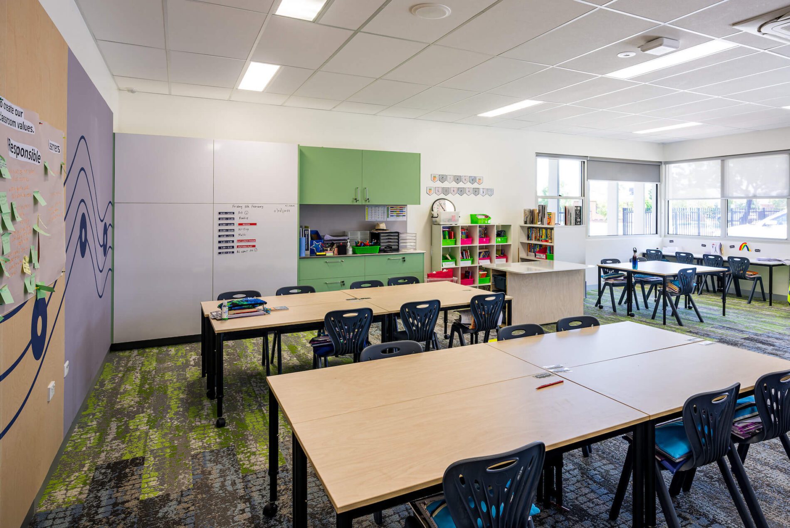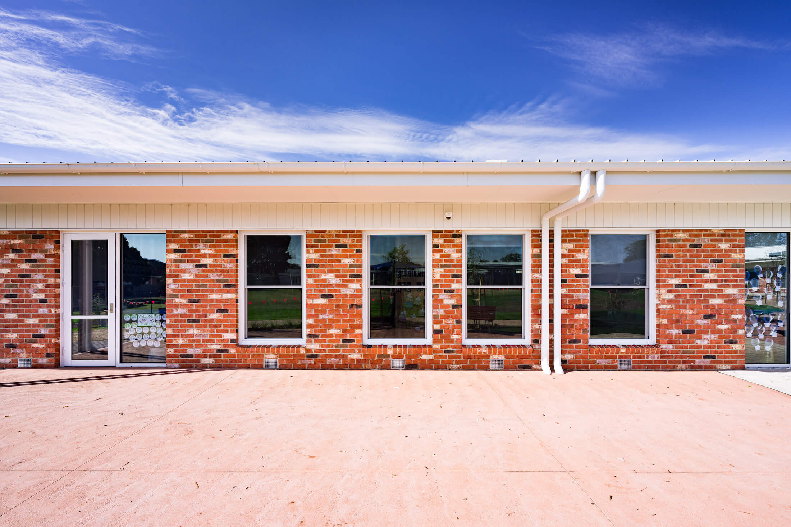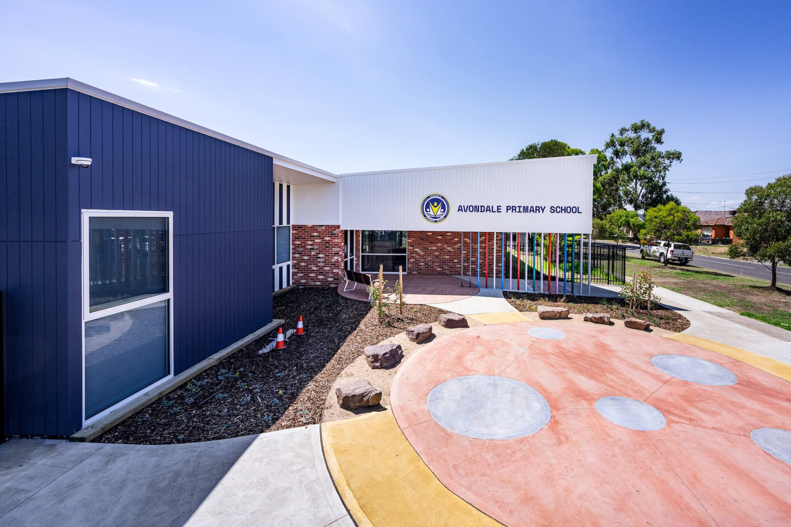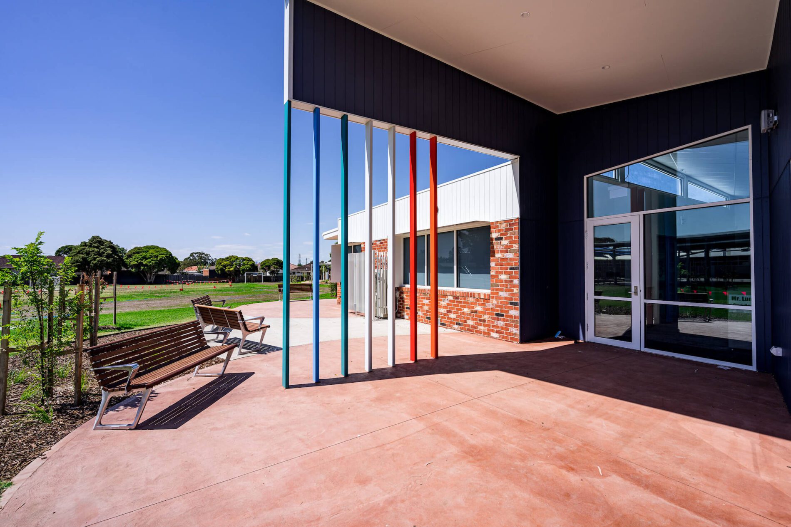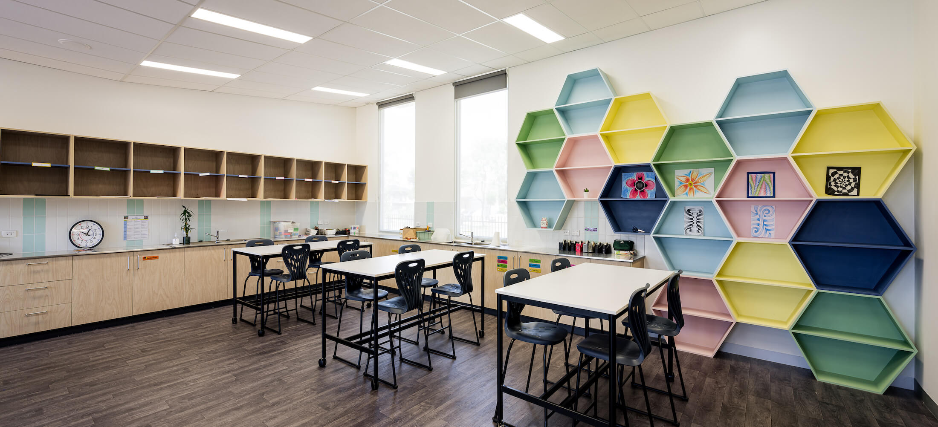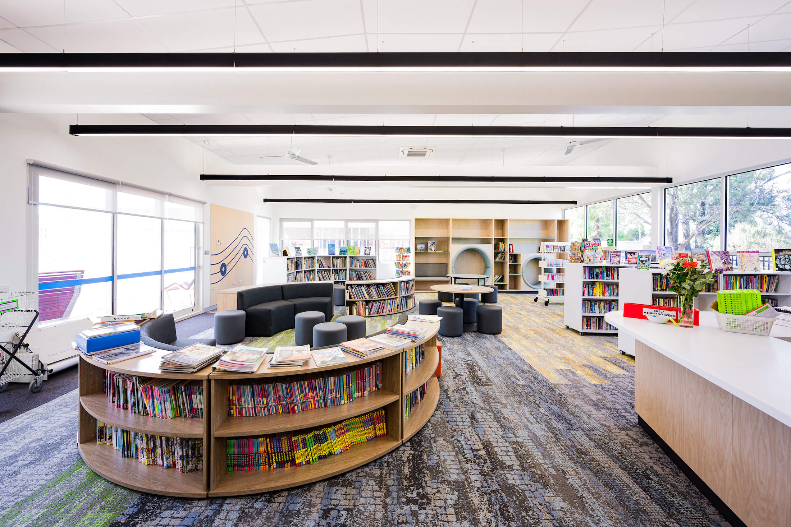Serious traffic issues and undersized classrooms within 60-year-old buildings all pointed to a significant upgrade for this fast-growing school. Located in a developing residential zone, the school had reported heavy drop-off and pick-up congestion at its northern entry. We addressed this issue by shifting the main entrance to the south, away from busier roads.
A new administration building, with expanded staff and office facilities adjoins a more visible and flexible library building. Previously hidden down the end of a corridor in the old admin wing, the new library’s location beyond the main entry airlock renders it easily accessible for after-hours community events. The forecourt, too, is more hospitable, where a colourful yarning circle offers parents and carers a place to gather or collect children in a less crowded environment.
Our first stage designs addressed the need for more modern and flexible STEAM learning facilities. A total of 12 expansive classrooms and flexible learning spaces were added, maximising passive solar principles wherever possible. These facilities include science and art rooms and a multipurpose/food tech room, all with improved flow and better connection to outdoor education facilities. A central outdoor learning zone with timber deck and wet area offers a place for assemblies, STEAM learning and play, and serves as a bridge to the administration zone.
We consulted closely with Wurundjeri elders during the design phase to tie interior gestures to meaningful landscaping, integrating river motifs wherever possible. Murals and carpets in new classrooms reference Solomon’s Ford – a significant historical crossing and fishing area on the nearby Maribyrnong River.
With just 18 months from engagement to completion, we leaned into our expertise in robust permanent modular construction, significantly reducing construction time and disruption for the school. Despite pandemic lockdowns and materials shortages experienced, we delivered the project on time and on budget, ready for opening in the first term of 2022.
Photography: Andrew Sans Photography


