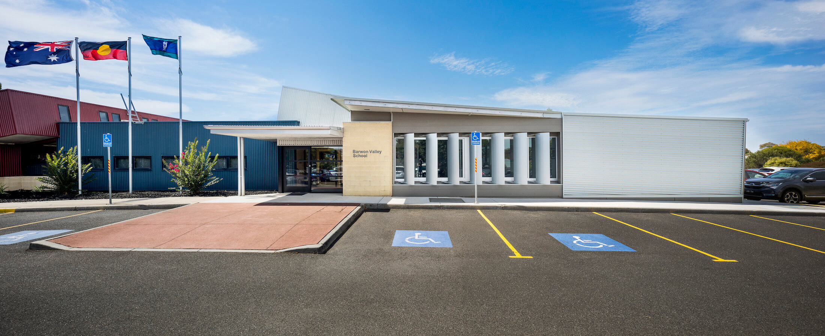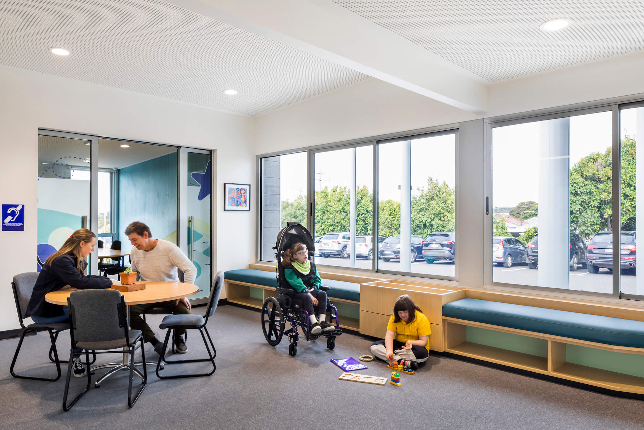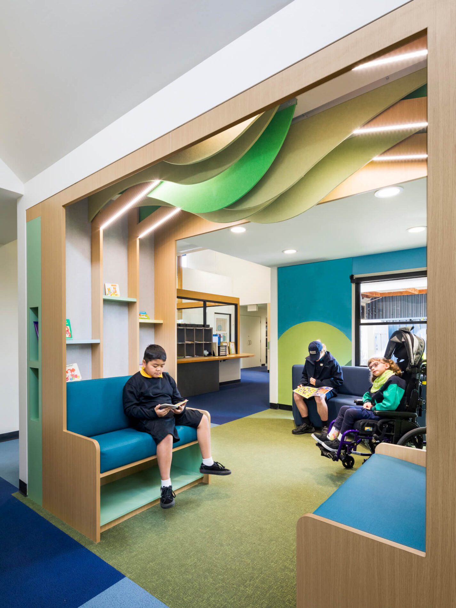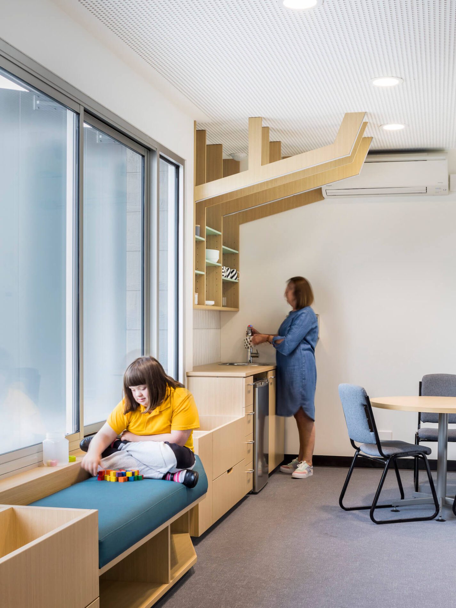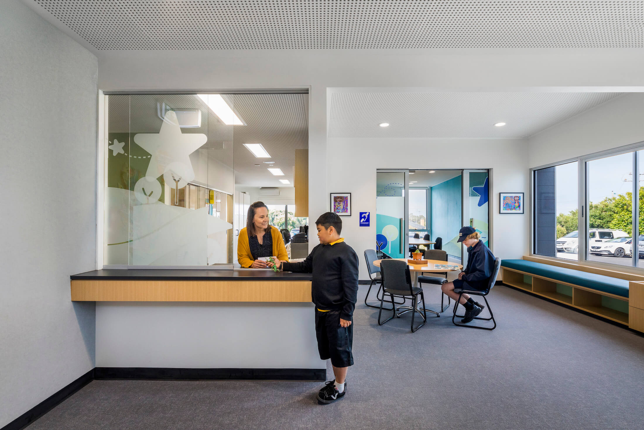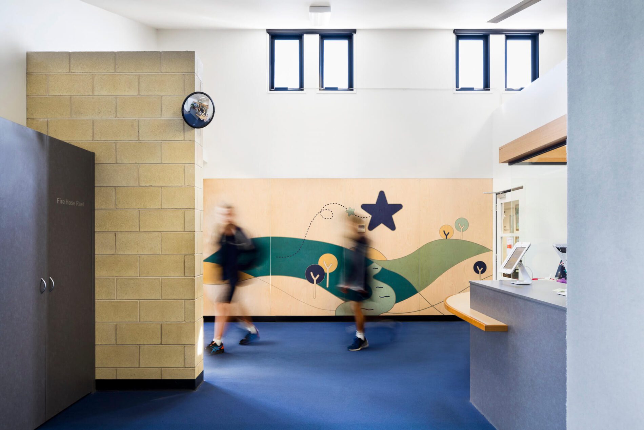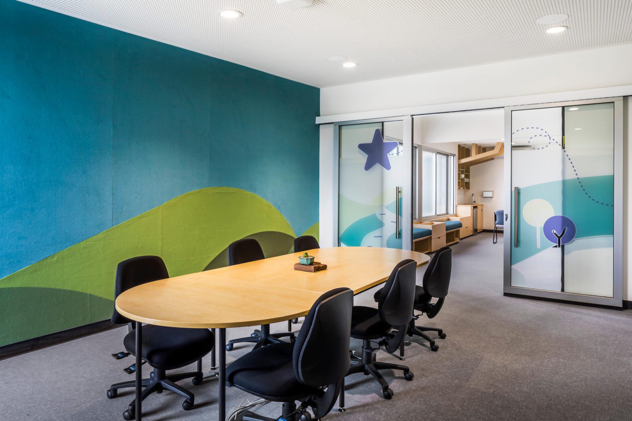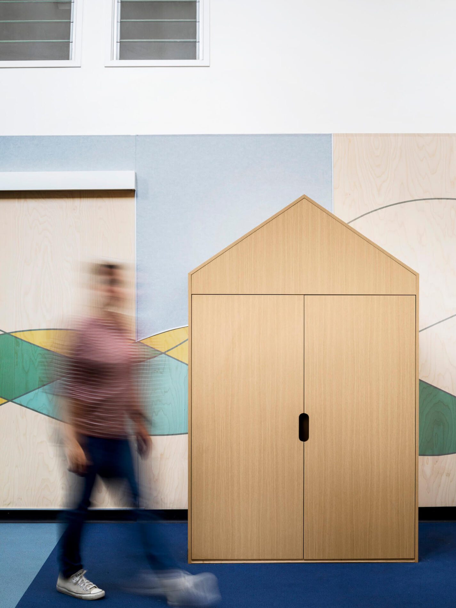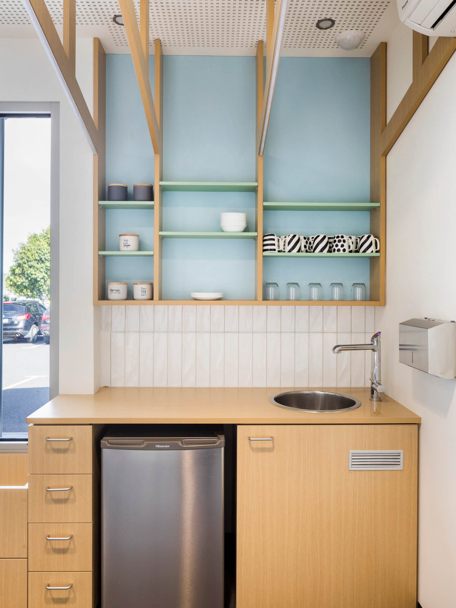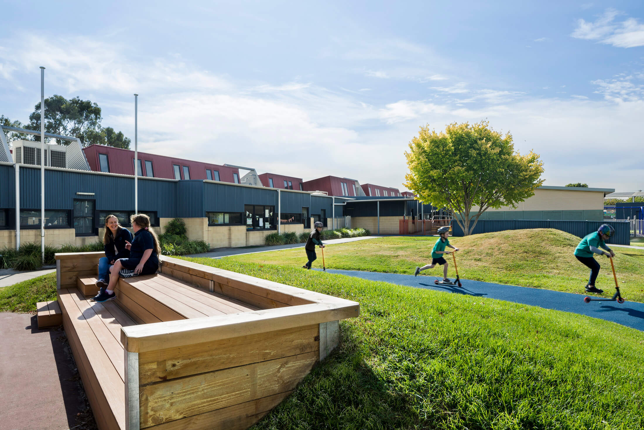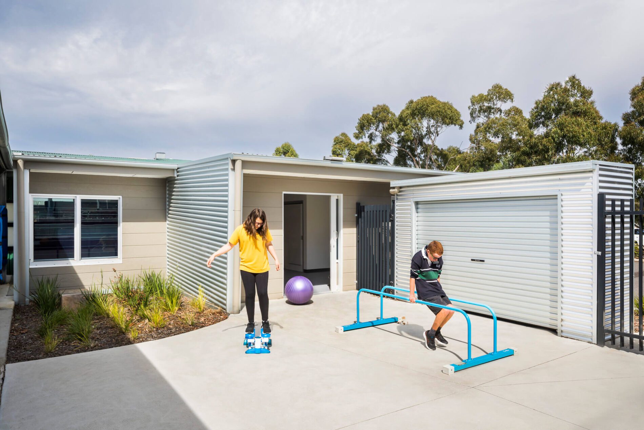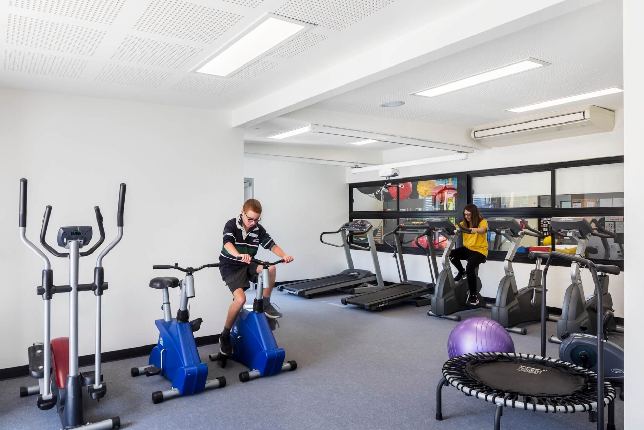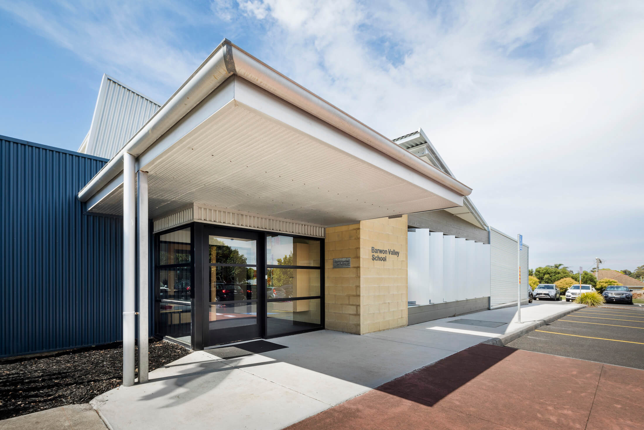For families of children with moderate to profound intellectual or physical disabilities, the weekday drop-off at school can be a traumatic experience. It’s often overstimulating, and a stark contrast from home that can overwhelm students, causing anxiety for parents and carers who seek a smooth transition to learning for their children.
At Barwon Valley School, we designed a larger, more welcoming foyer and administration zone that comfortably caters for multiple arrivals at once. This is a special development school with individualised learning plans for all students, so we pursued design interventions that would maximise ease for students, staff and families.
Interiors are friendly and calming on arrival, with muted blues and greens pairing with the warmth of plywood and brightened corridors. In consultations with staff, we learned the threshold of the building presented a major challenge for families, so we designed a sensory-based mural that runs the length of the entry corridor. Staff report many students calm themselves by running their hands along the panelling as they enter, tracing our nature-based graphic extension of the school’s logo with its rolling hills, river and trees.
Alongside reception, a tea and coffee area welcomes current and prospective parents and carers, offering a meeting place large enough to accommodate younger siblings’ quiet play. Here, a sliding door conceals a meeting room for staff and families, which peels back to cater for larger gatherings and events.
A treehouse-like cubby nook gives students a dedicated, soothing space in view of the principal’s office and administration. Careful acoustics throughout the administration building include perforated ceiling panels and fabric wall panelling, which dampen noise and soften the visitor experience.
With physical therapy so crucial to student development and wellbeing, we also designed an outdoor exercise track with a central, grassy mound for sensory play, and a fitness room that removed trampolines and treadmills from busy thoroughfares.
Photography: Blue Tree Studios


