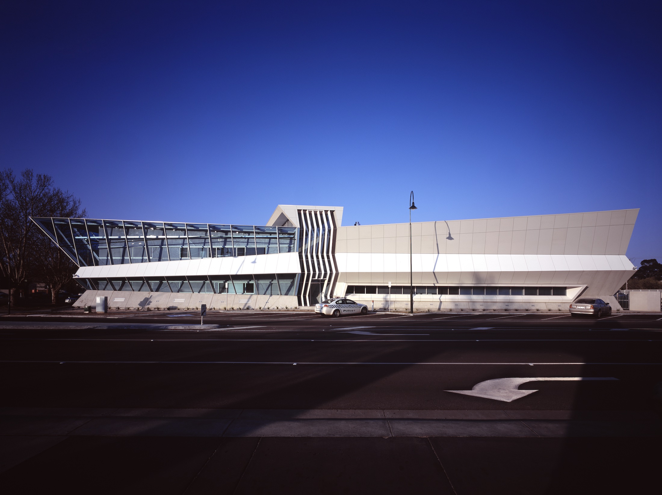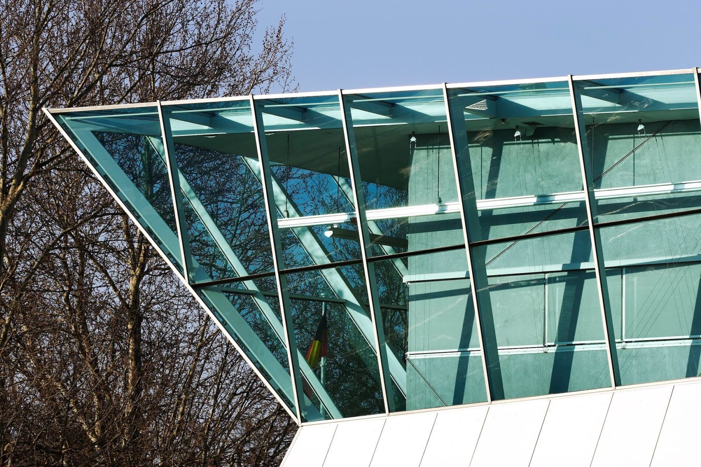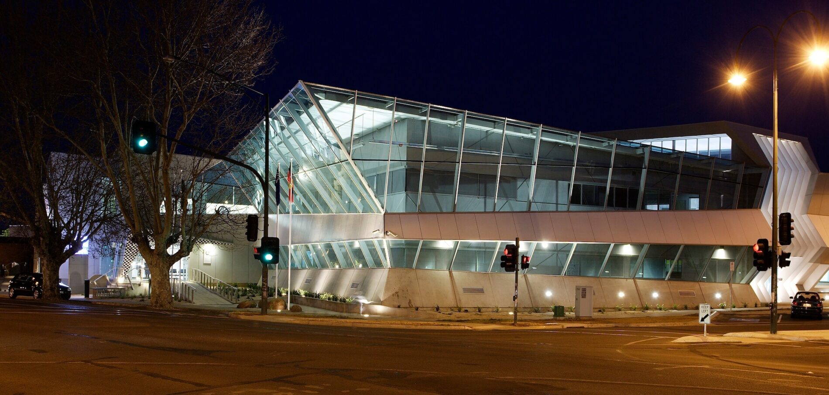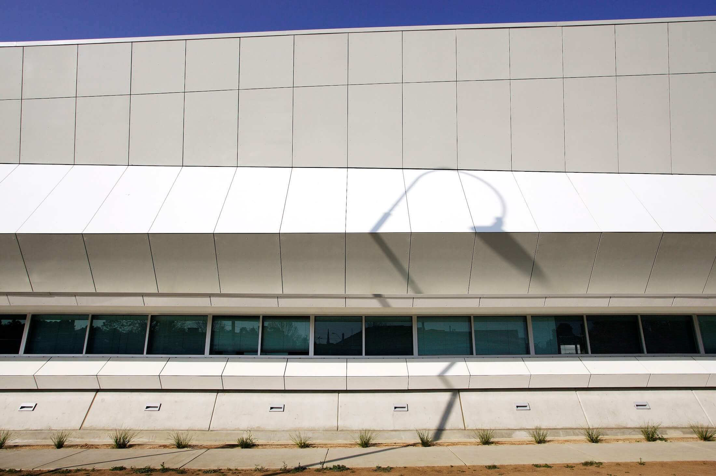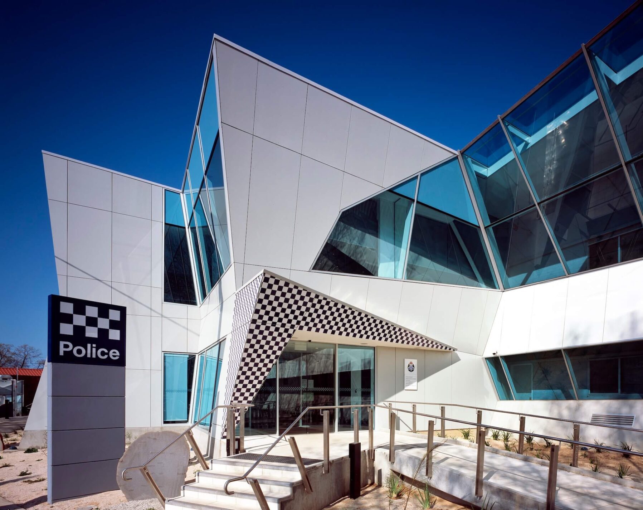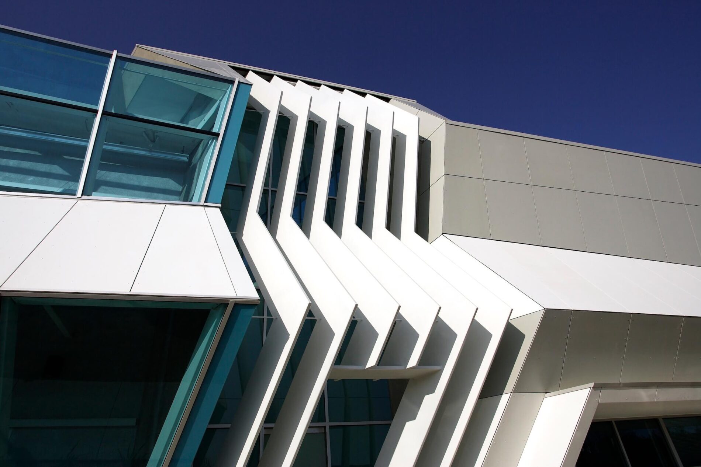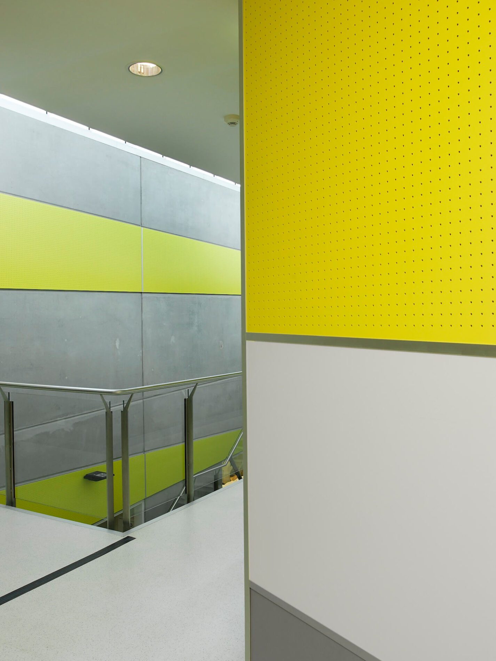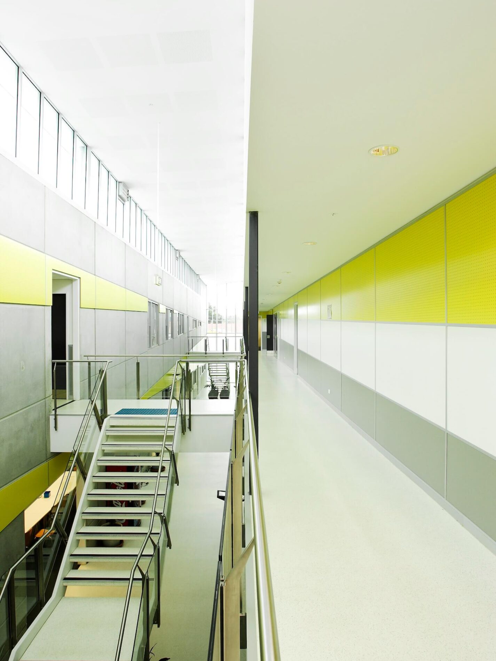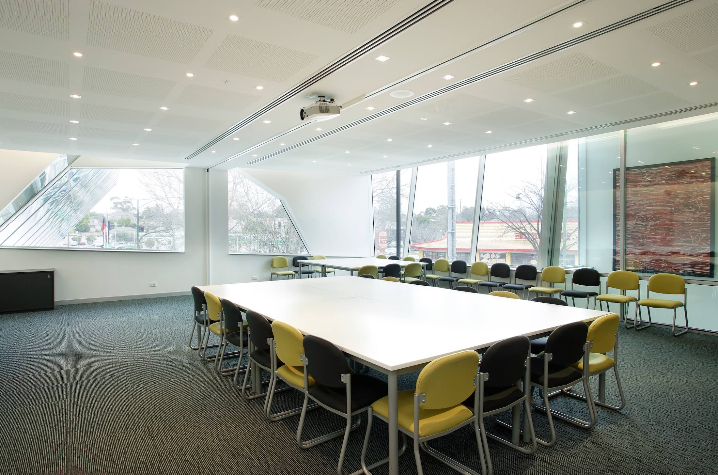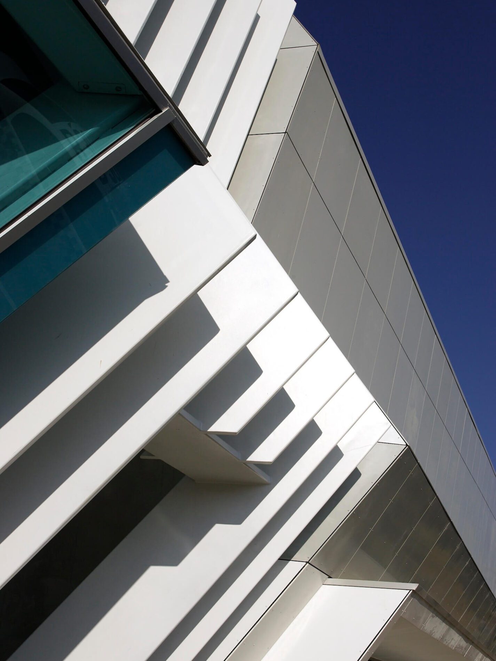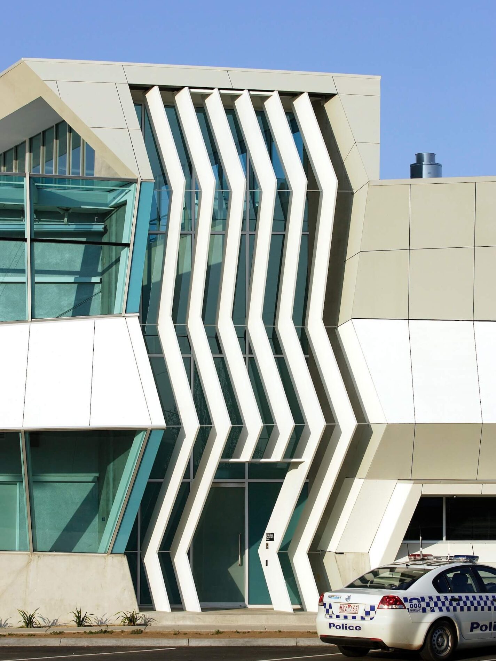Just outside Bendigo’s historic city centre, the Bendigo Police Station cuts a bold and contemporary silhouette as the largest standalone police station in Victoria.
With various local police operations being amalgamated into one new facility, we sought to design a landmark regional policing complex, strong on security and sustainability.
High ESD performance hinges upon the passive design principles behind the inclined glass, double façade’s design. This external skin shades the simpler box within; a secure and climatically controllable buffer from which mechanical systems can draw air to heat or cool the building as required. Indoors, louvres in the full height atrium automatically vent hot air via the ceiling when under pressure. The building management system monitors all heating and cooling, with automated functionality integrated with manual overrides, like air-conditioning shutdown when windows are open.
We designed muster areas and offices for the various police divisions, prisoner holding and interview rooms and a clearly defined, accessible public entry foyer. The large internal atrium provides floor plan relief, draws in natural light and orients building users, and offers a meeting place for officers and Victoria Police staff working across the facility.
The building is constructed from predominantly lightweight steel, glass and pre-finished cement sheet. The vast butterfly roof captures rainwater for landscape irrigation and car washing on site, minimising runoff, and conserving available resources, ensuring the building sits lightly on the land. Out of respect to the local First Nations people, we made reference to the Dja Dja Wurrung culture by way of endemic native plant selection, and traditional storyboards and integrated artworks throughout the facility.
Photography: Mark Munro Photography


