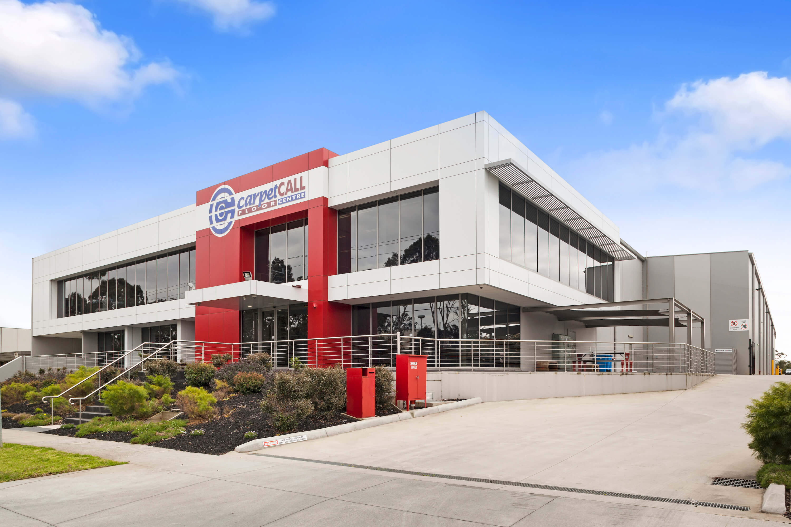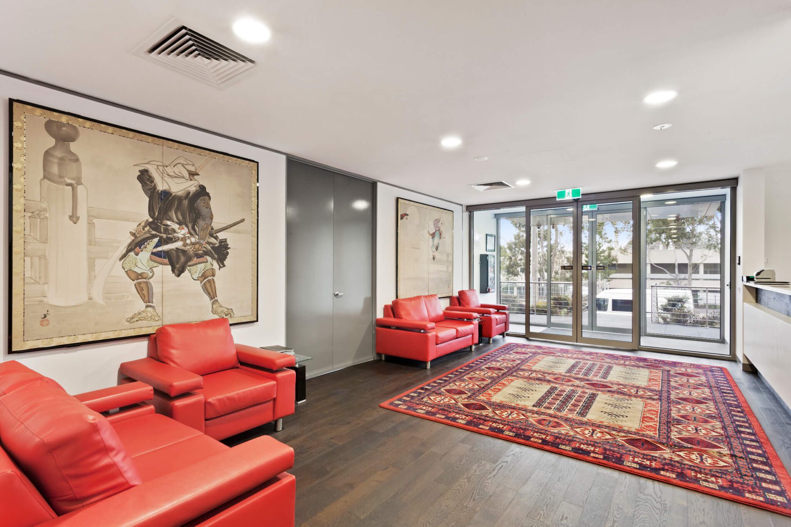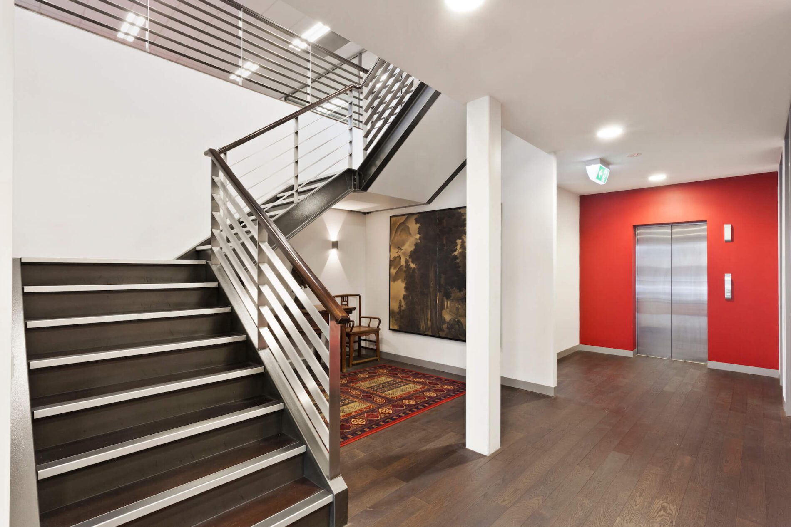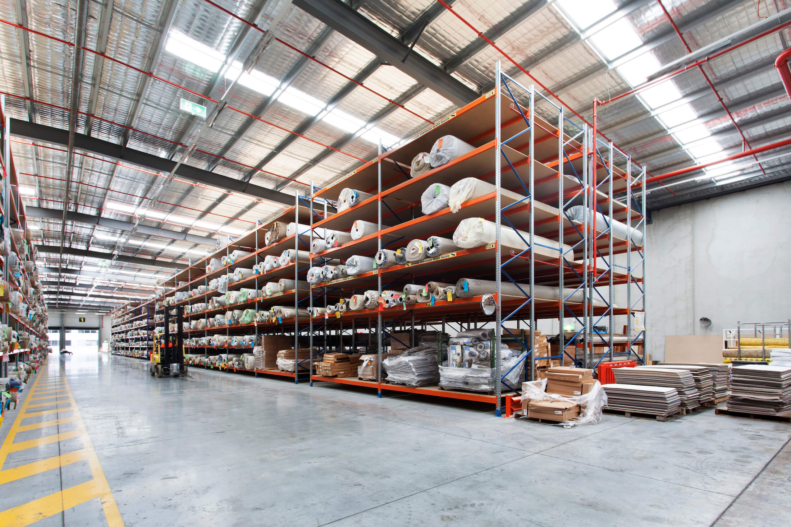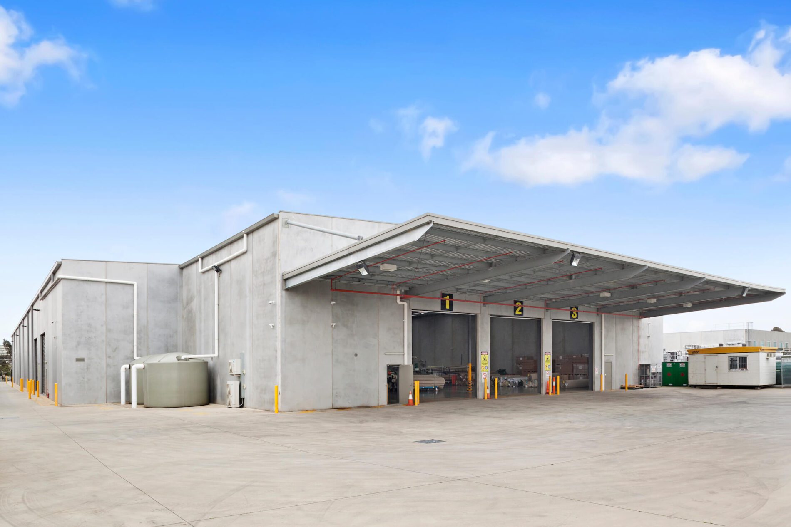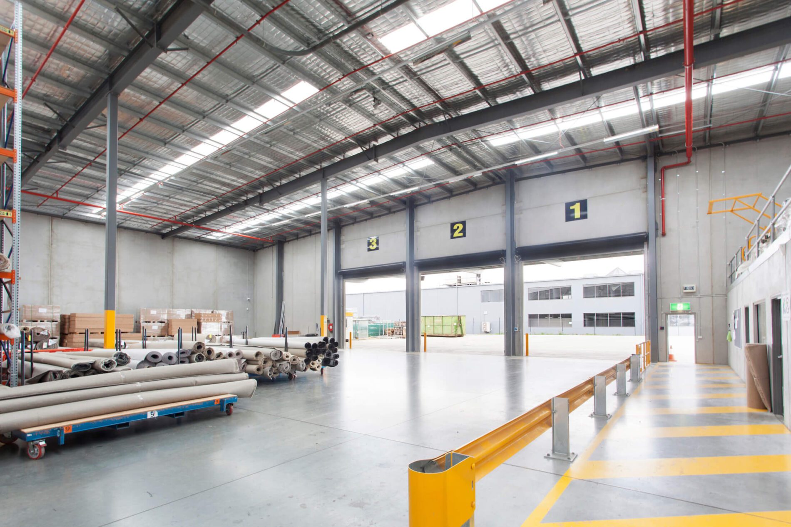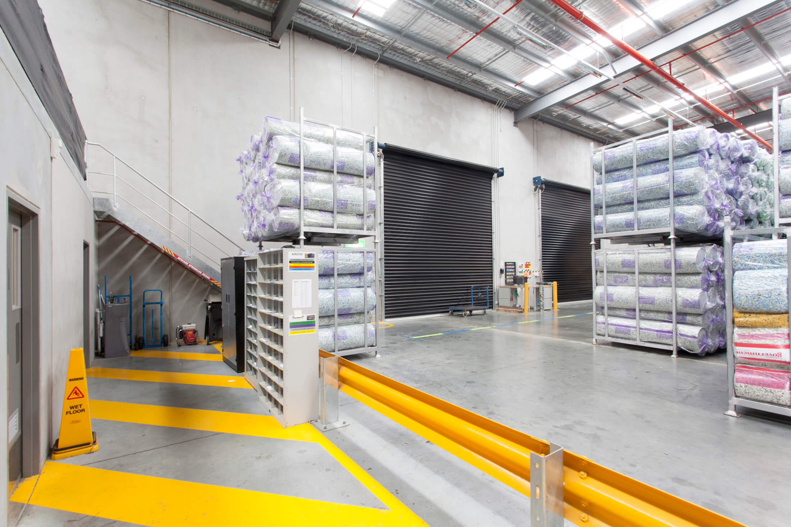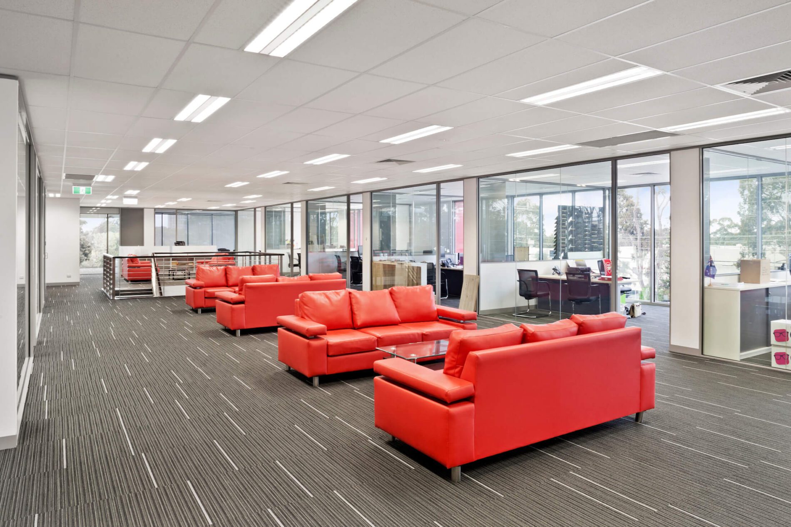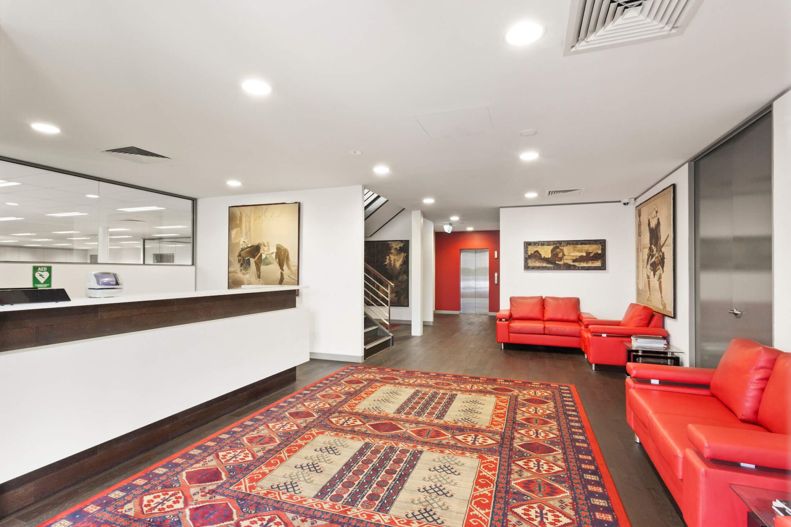Since 2011, Foreground (formerly FMSA) has worked with Carpet Call to deliver two warehouse and headquarters facilities in Victoria, followed by the NSW warehouse and headquarters – the largest nationwide, at more than 6,000 sqm of floor space.
The warehouses have included energy-efficient lighting and solar capture, reducing the longer-term environmental footprint and operating costs for operations. Other design interventions include in-rack sprinkler logistics, multiple document transmission technologies, ancillary spaces and safety barriers for worker protection.
We sought to overhaul the showroom and warehouse image in a design that would support both retail and workplace activity. The client has since reported a significant increase in both staff productivity and profitability since the projects’ completion.
The Architecture and Interiors teams worked closely together to realise a design that would raise public awareness and perception of the client’s brand in multiple states.


