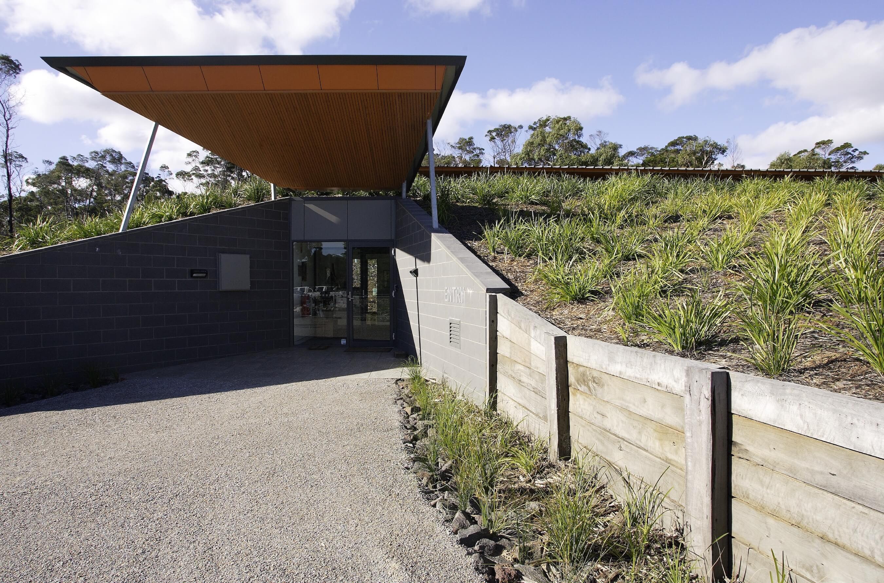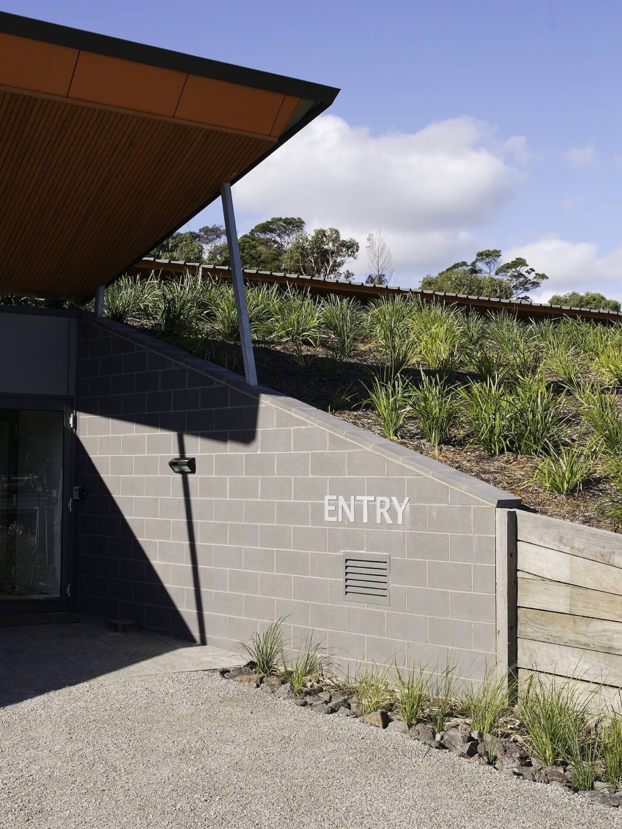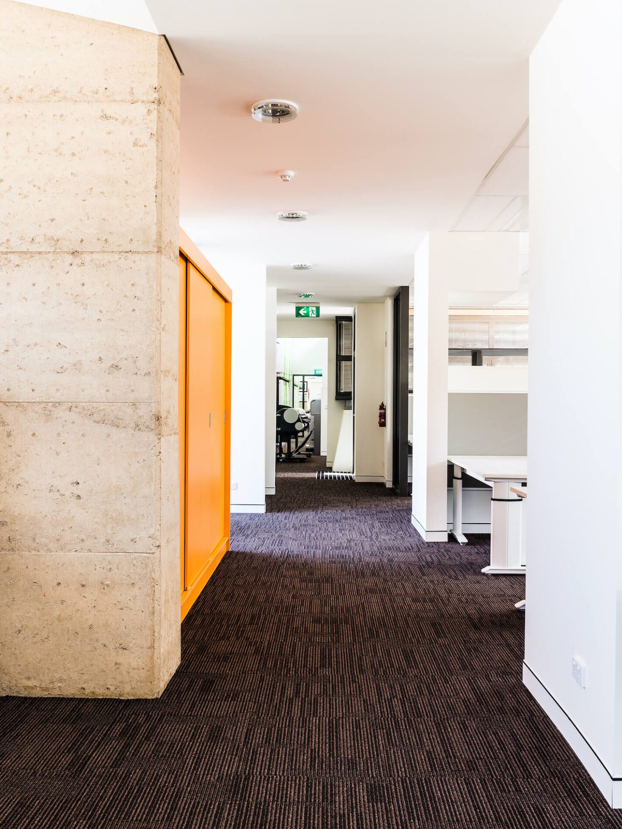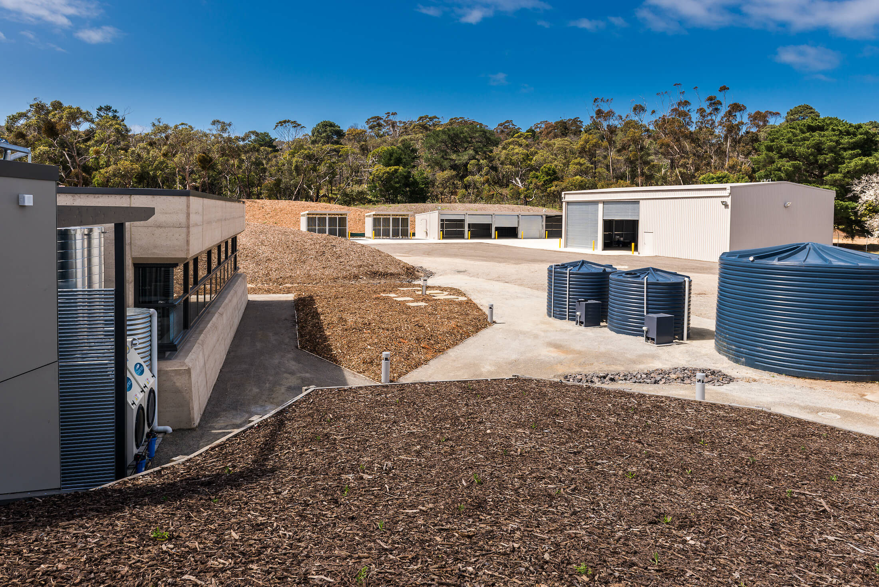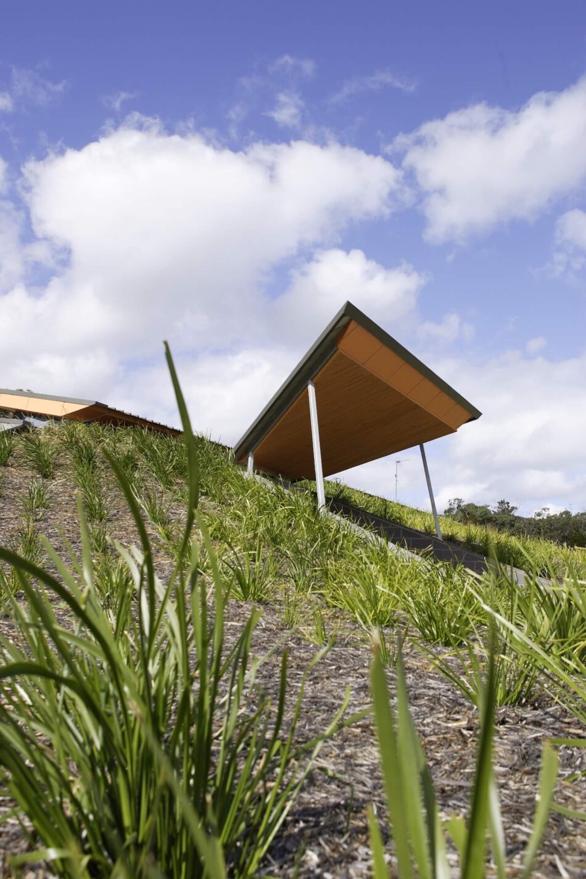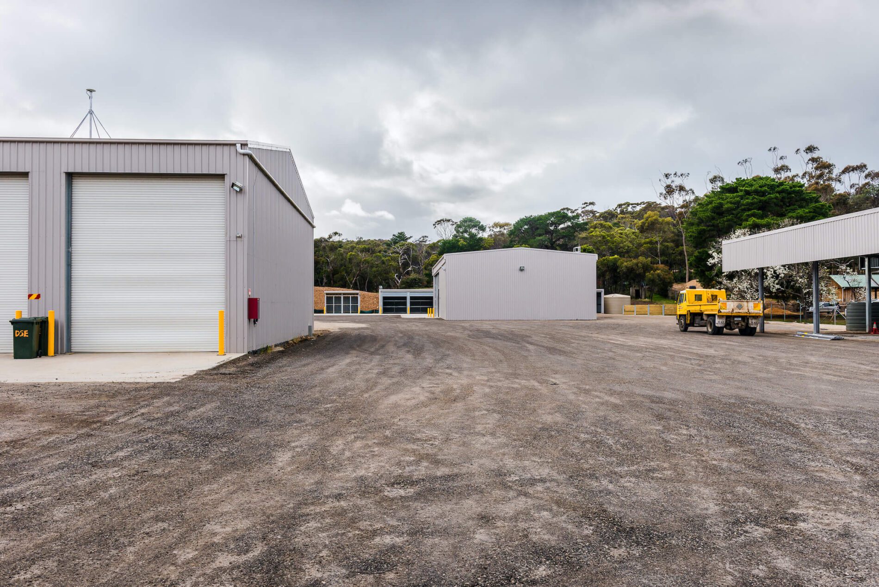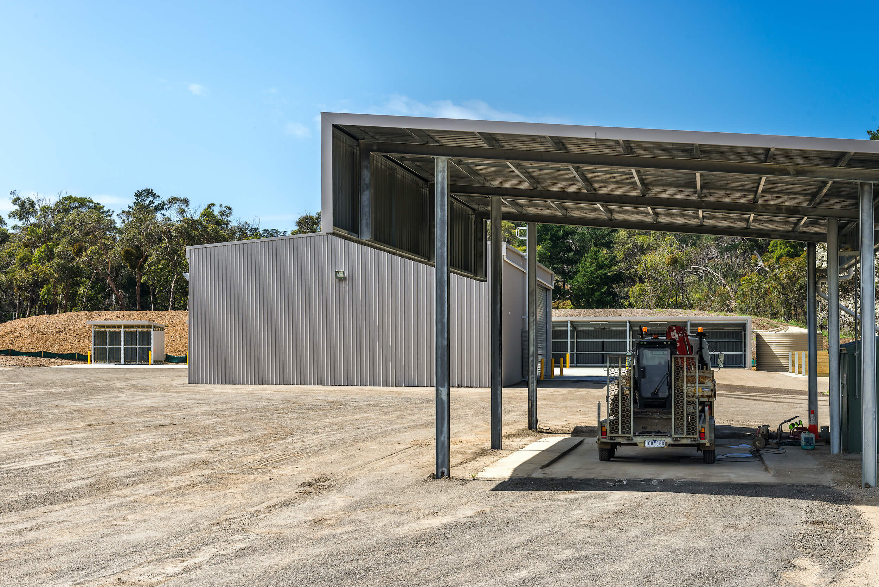The Anglesea Office and Depot is a significant site servicing the combined functional requirements of the DELWP and Parks Victoria. The facility comprises an office building catering for 34 staff and including kitchen, conference room, specialised fire control room, amenities, various sheds for storage and work functions and a washdown bay.
The office building is visually defined by many integrated passive climate control mechanisms, the most significant being the mass concrete and earth green-roof covering the southern half of the building. The orientation and form of the building are designed to optimise passive heating and cooling opportunities.
Other environmental systems utilise a combination of natural elements: earth, water, air and sunlight, each engaged in both architectural and energy conservation roles. Stage 1 of the building has been designed with a night-sky cooling system to facilitate environmentally responsible climate control by the building users. Stage 2 of the building utilises sophisticated evaporative cooling units which operate at a fraction of the running cost of an equivalent mechanical cooling system. The facility also has a sewerage treatment plant and a grey water treatment system. Sustainable building materials including recycled concrete and asphalt were used extensively to minimise the carbon footprint.
Drought resistant indigenous plant species, sourced locally were selected for their ability to cope with local conditions and assist with the cleansing of the site runoff. The planted green roof uses fire resistant succulent species and forms an integral part of the site landscaping as one of a series of green mounds ringed by planted drainage swales.
The combination of the built form with landscaping and external site initiatives collectively manifests as a significant architectural and ESD response to the site.
Photography: Mark Munro Photography


