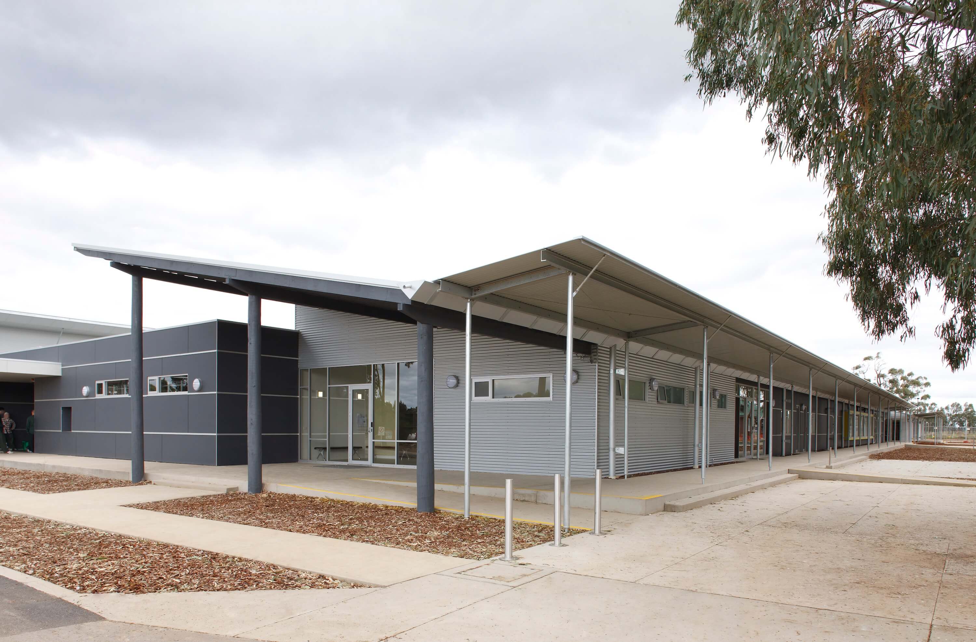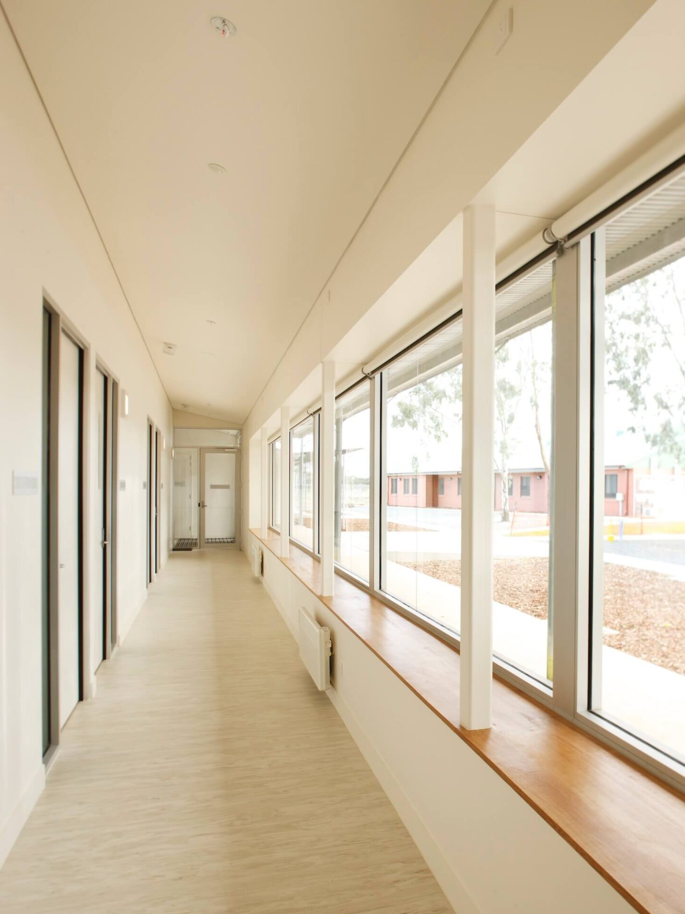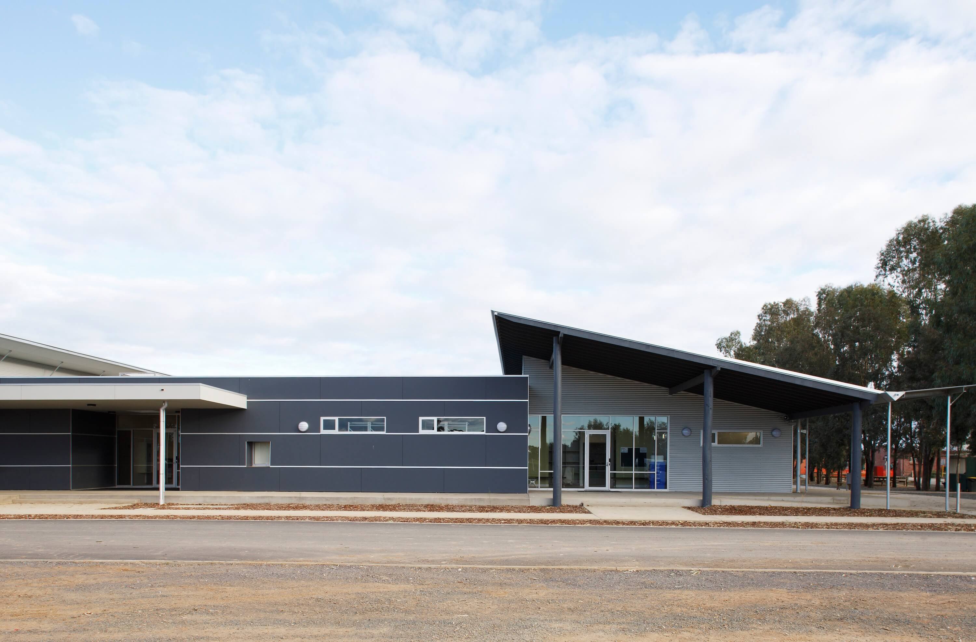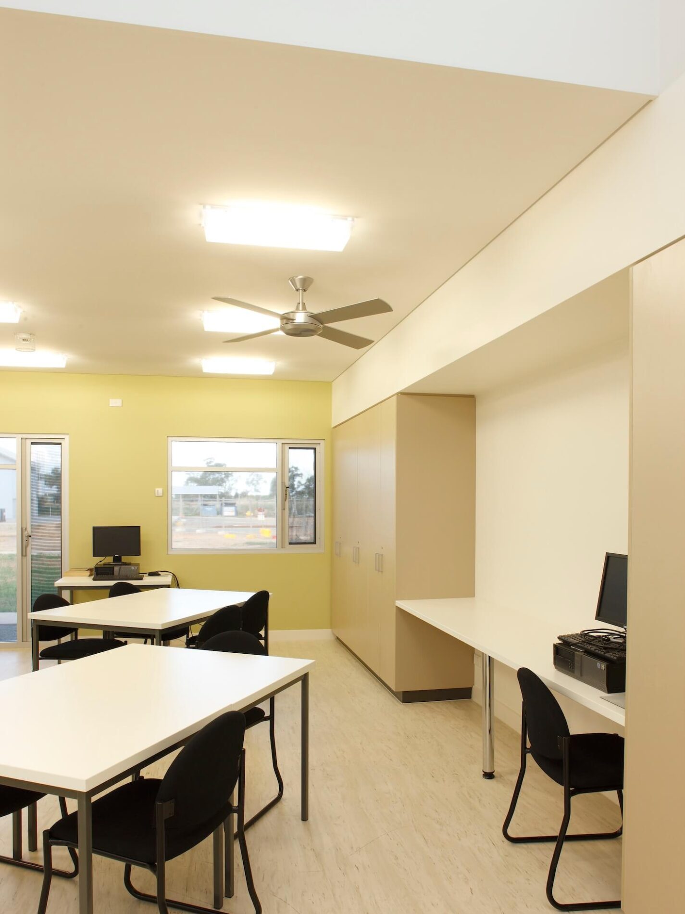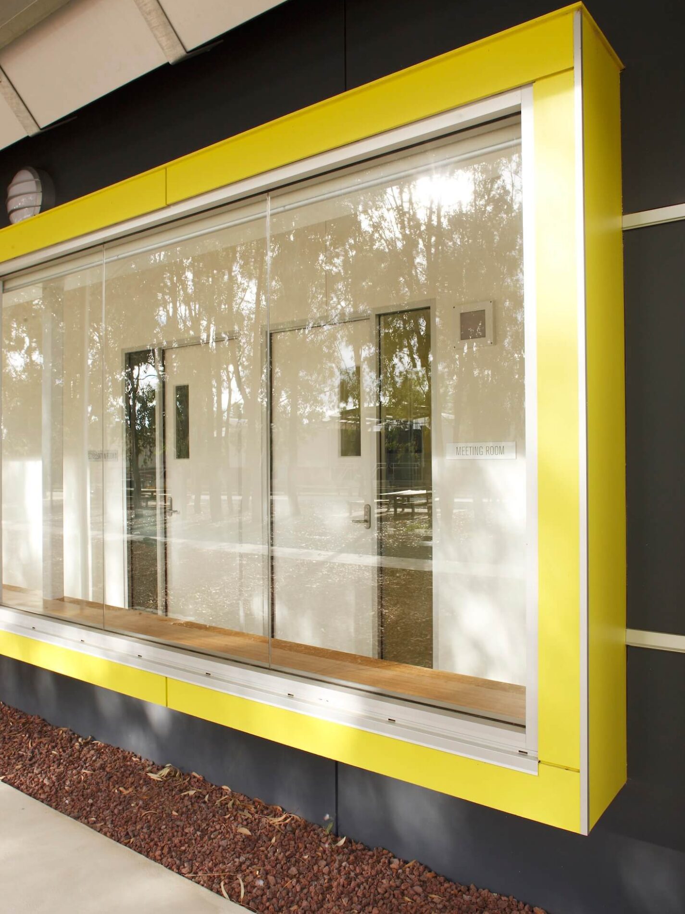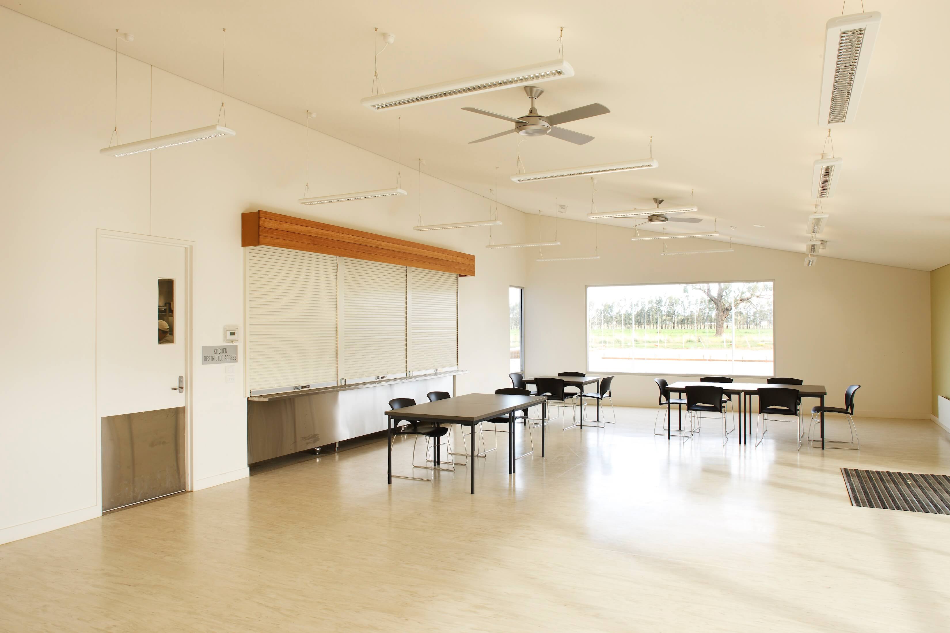The redevelopment and expansion of Dhurringile Prison, southwest of Shepparton, brought the facility into line with Department of Justice accommodation and education aims.
The buildings include staff administration, prisoner processing, medical facilities, a commercial kitchen, laundry, library and a functioning factory. Also within the expansion scope were IT & literacy classrooms, hospitality teaching facilities, metalwork and woodwork training facilities.
The focus of this minimum security facility is on education and rehabilitation. The planning centralises and rationalises the administration services under one roof. The building incorporates a variety of energy saving initiatives including heat pump transfer hot water services, minimal air conditioning, cross ventilation, external blinds and 252 photo voltaic panels to supplement mains power.
The building has steered away from an institutional sensibility and instead creates a work environment that encourages interdepartmental integration and a safe, welcoming environment in which prisoners can look toward the future.
Photography: Mark Munro Photography


