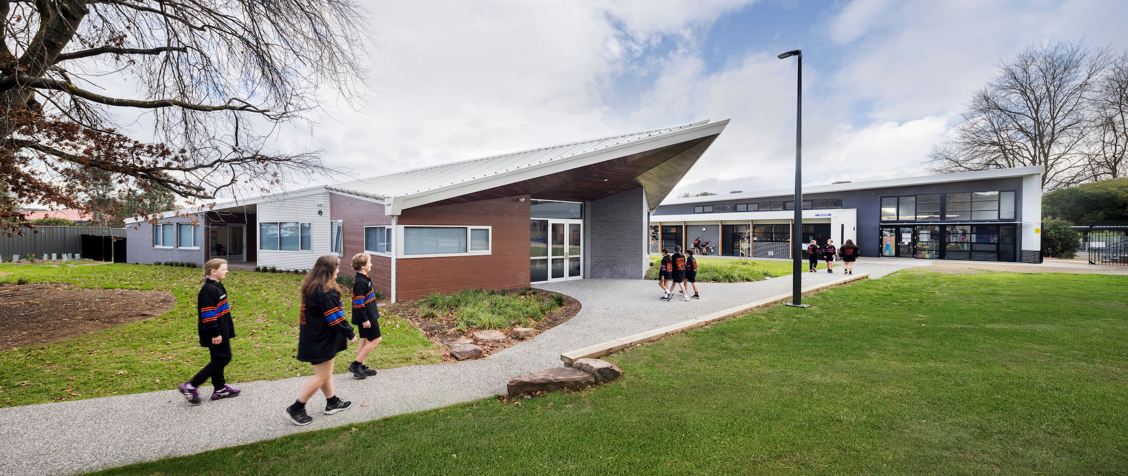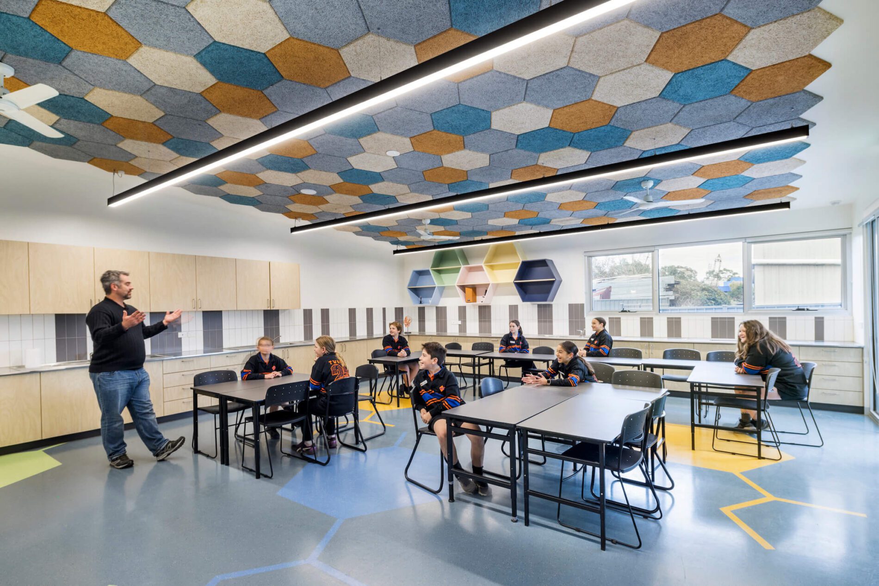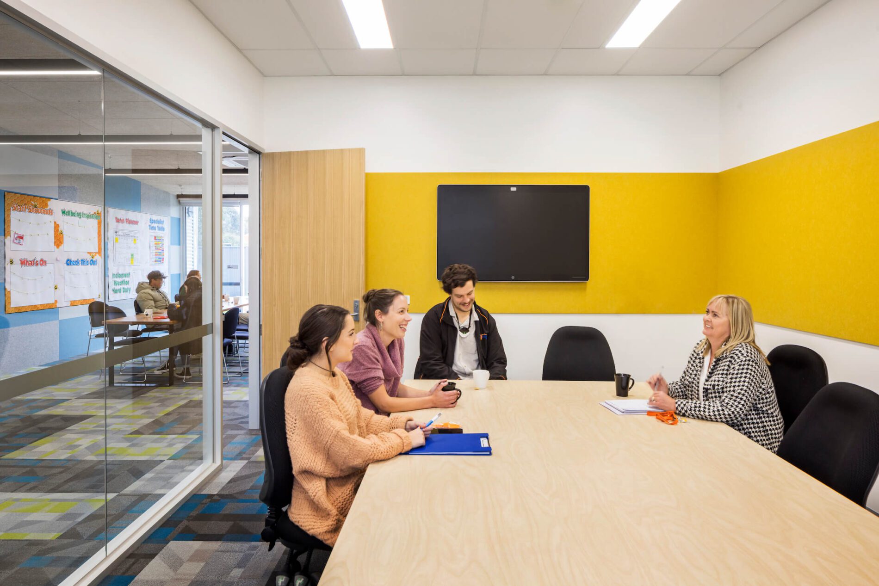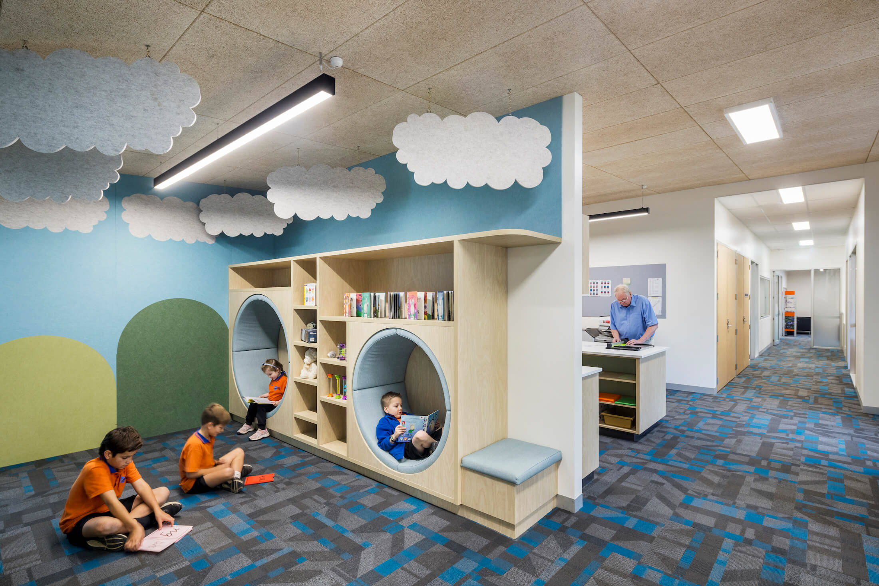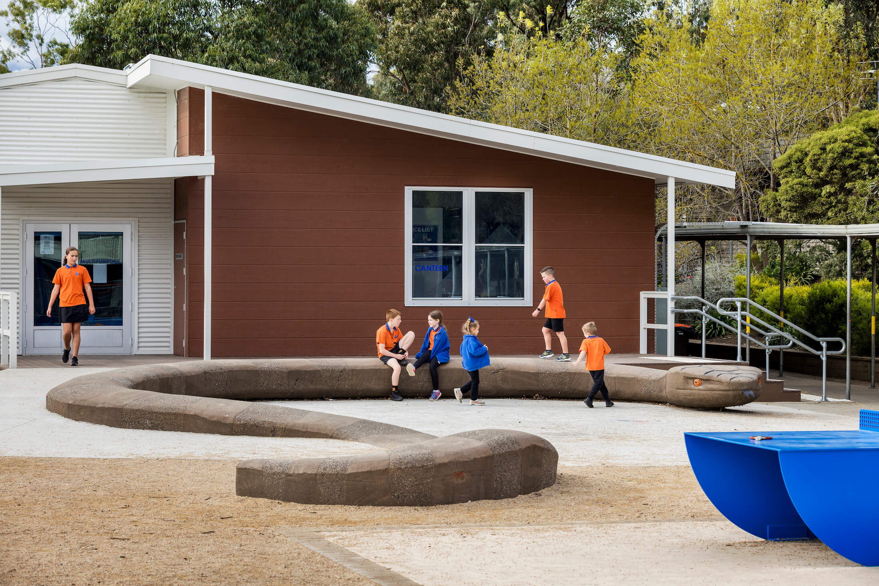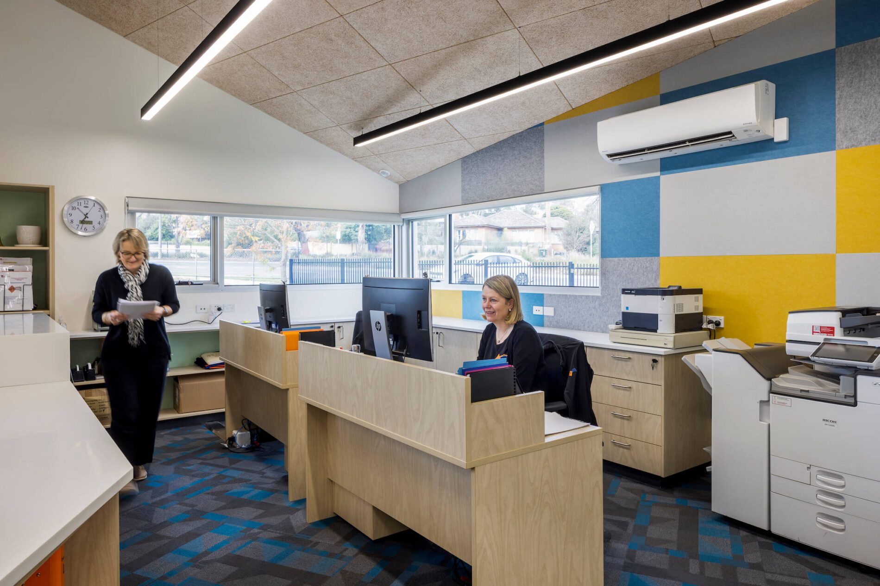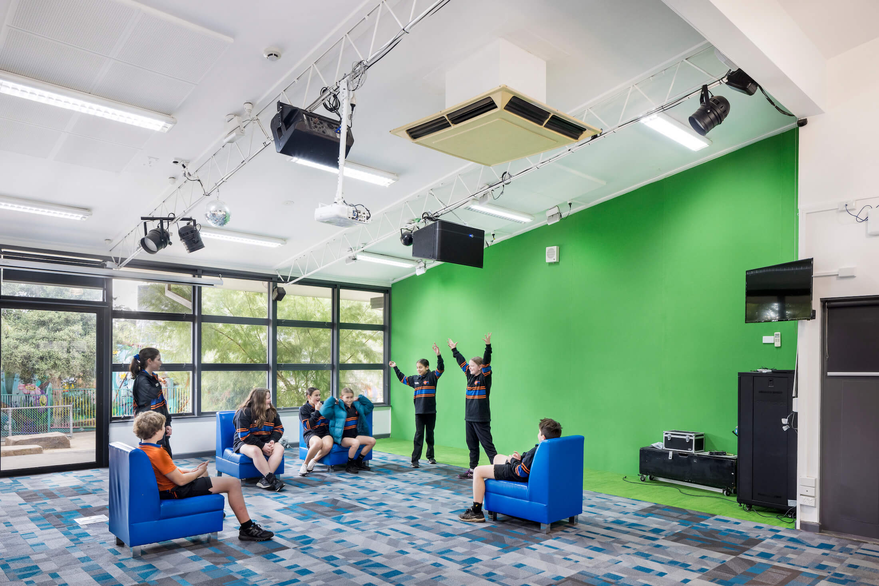When we began the masterplan for Diamond Creek East Primary in 2018, we discovered a highly supportive leadership and staff hindered by outmoded facilities and a poorly located administration building. It was difficult for the principal and staff to monitor student and visitor movement from a central position on site, and street presence was lacking with diffuse points of entry.
Taking advantage of an empty parcel of land on Main Hurstbridge Road, we activated the southwest corner with a highly visible administration, reception and staff facility. A proud, triangular canopy communicates a strong sense of arrival here, tying the new building to an existing gazebo opposite, and extending the all-weather welcome to visitors.
Tackling the build of the new administration first meant we could demolish the older facilities later, minimising disruption to the team throughout construction. The existing administration and art room then made way for a new passive recreation area, and a new canteen connected to a highly flexible multipurpose room upgrade.
Close consultation during the briefing stage revealed leadership and staff prioritise student mental and physical wellbeing, so we knew spaces for reflection and quiet play would serve an important function. Thoughtful landscaping and decking are now a central feature at the school, where students of all ages can engage in passive play pursuits. Indoors, too, we specified natural materials that foster a calming and supportive environment, including timber and acoustically sensitive wood wool ceilings.
In the new art and science rooms, we encouraged a sense of play and curiosity through the design. Playful paint splodge patterns bring life to the rubber flooring – a better acoustic choice than vinyl – and similar, molecular motifs mark the science lab underfoot. Back in the administration area, we designed a quiet nook with soft furnishings, where staff can support students to self-regulate and talk through any issues they might be facing.
Photography: Blue Tree Studios


