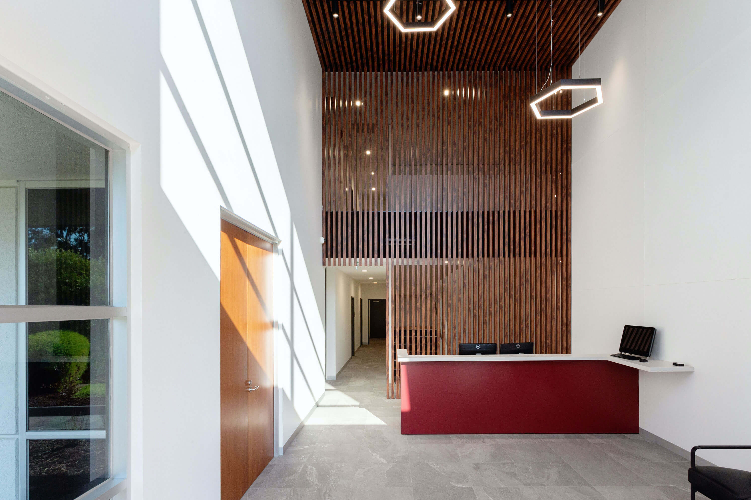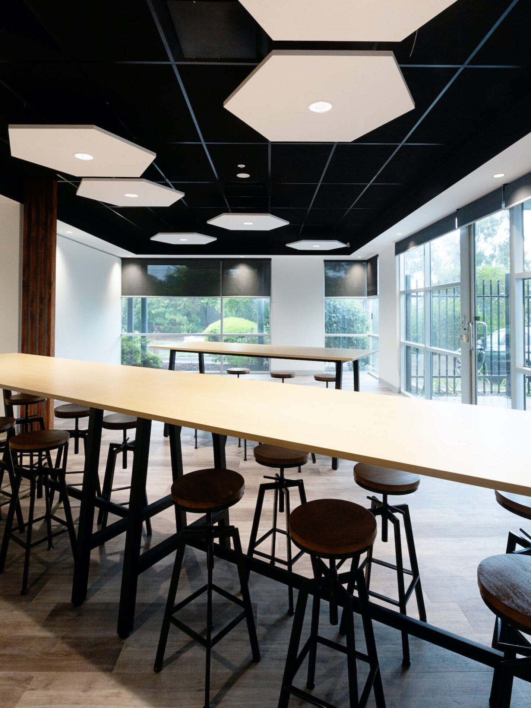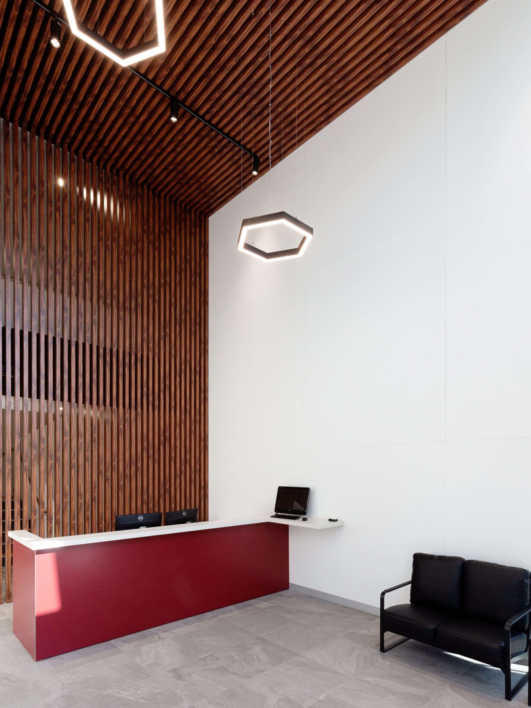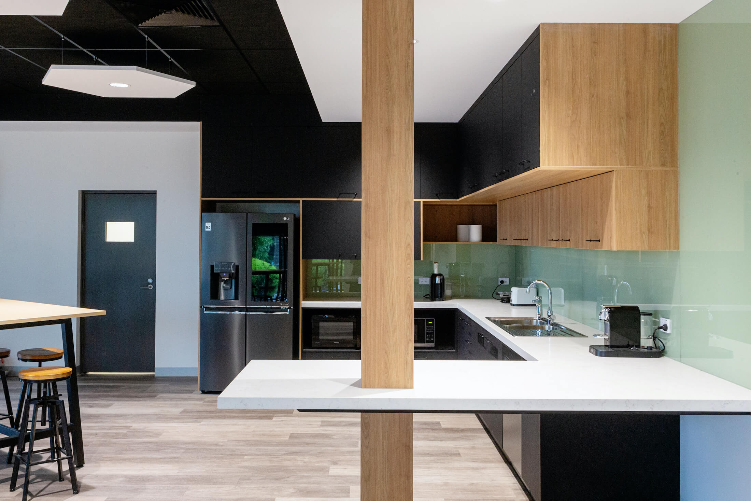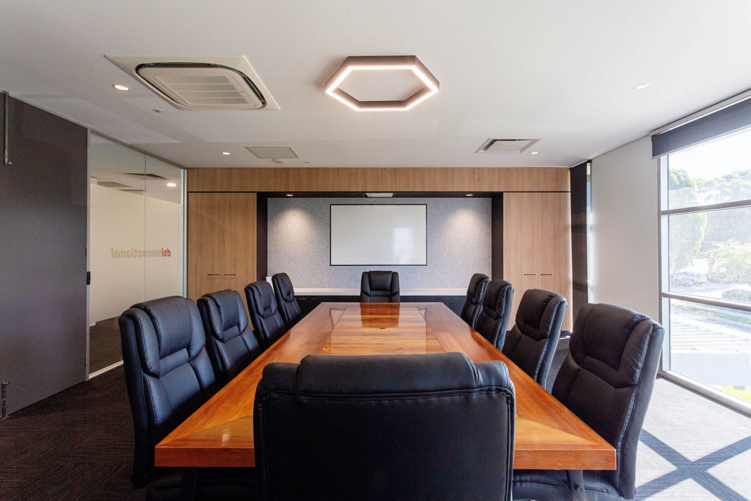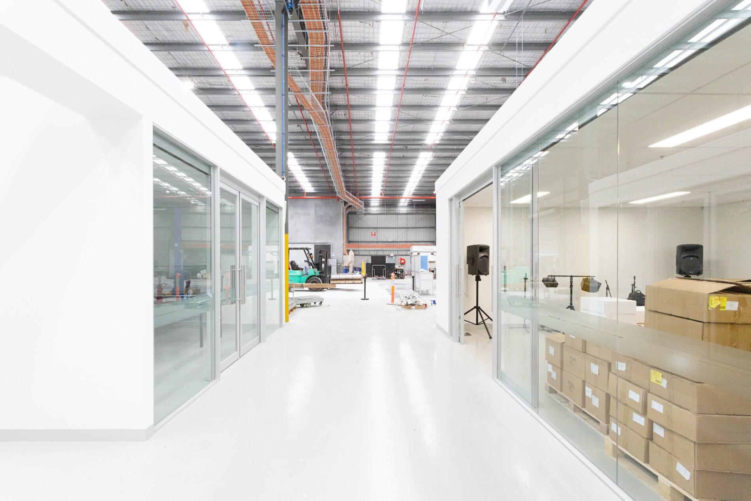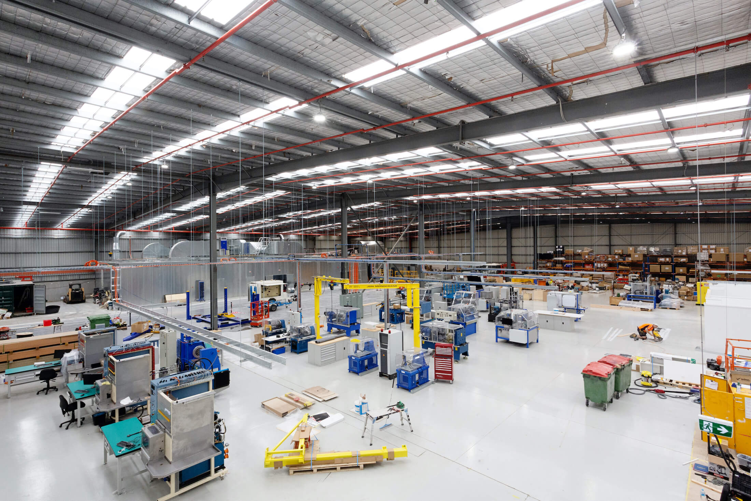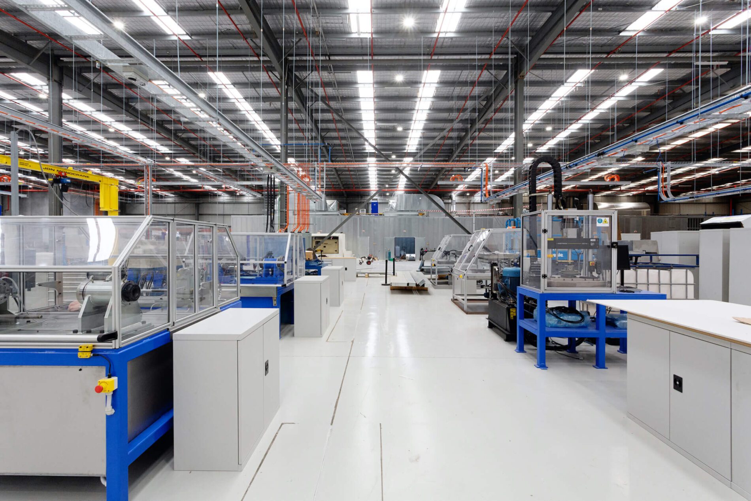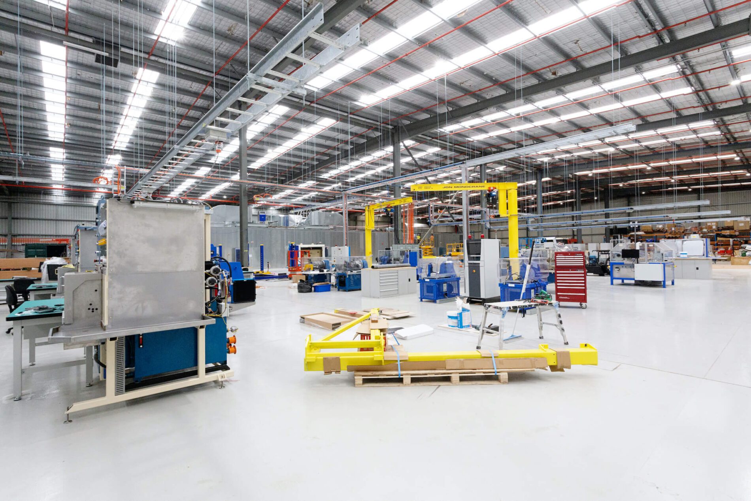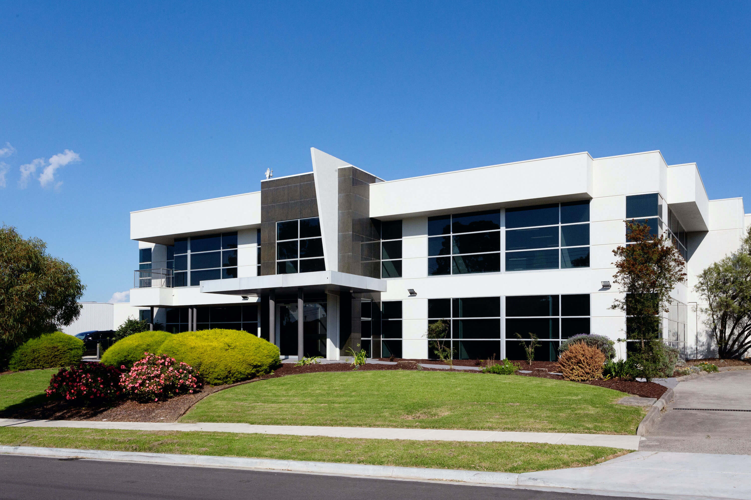Foreground (then FMSA Architecture) was engaged as Architects and Interior Designers to design and document, to tender documentation, the alteration and extension of DS International Victoria warehousing and offices in Scoresby.
The design intent was to create high-end front-of-house spaces for their visiting guests and highly functional and engaging back-of-house spaces for their staff. Inspiration was drawn from the DSI branding guidelines, as well as native Australian flora, to create a material palette that reflected a modern workplace.
We worked with DSI to develop a design that increased the mezzanine floor area. Works included schematic design, design development, and documentation for the office space interiors.
Photography: Profile Interiors


