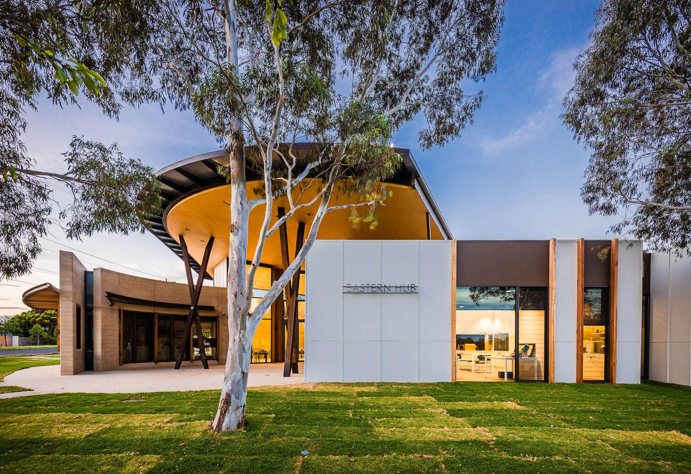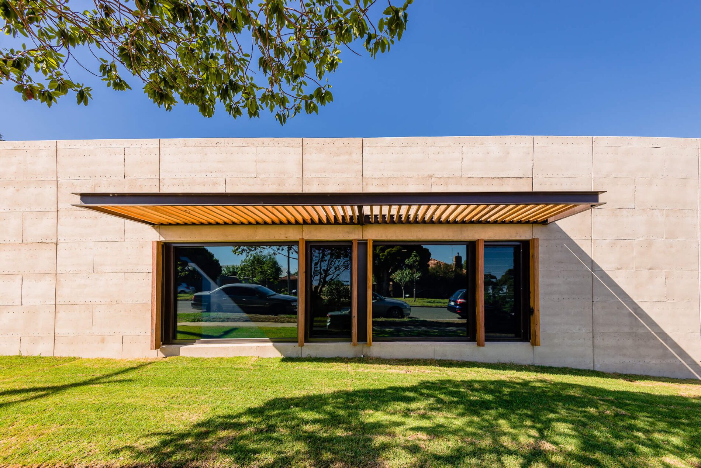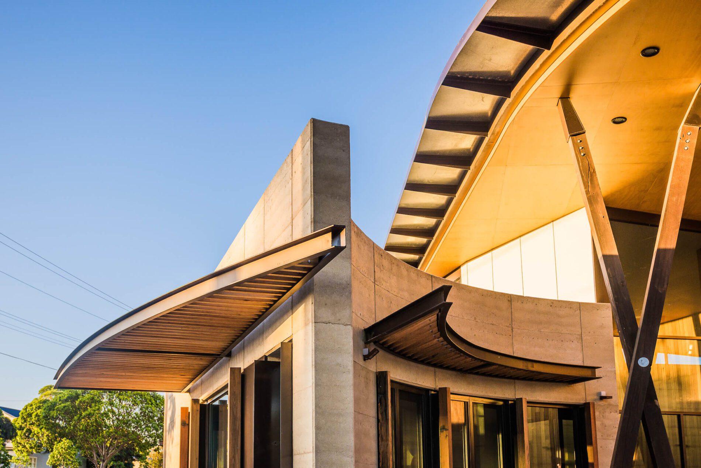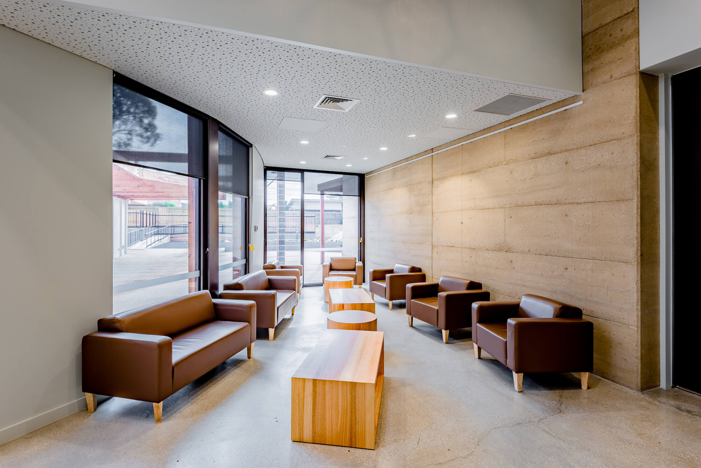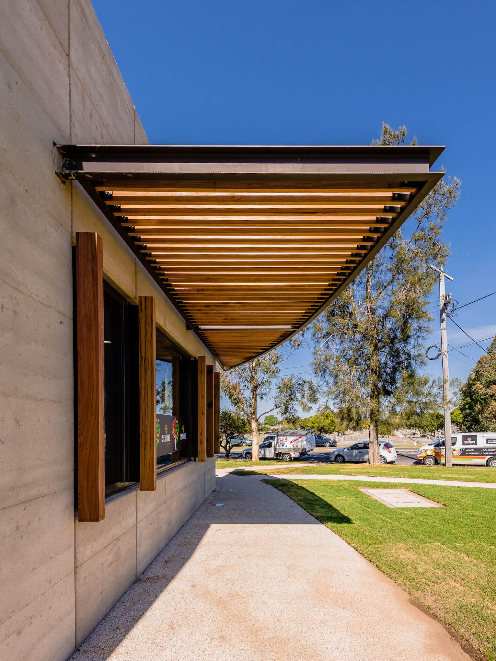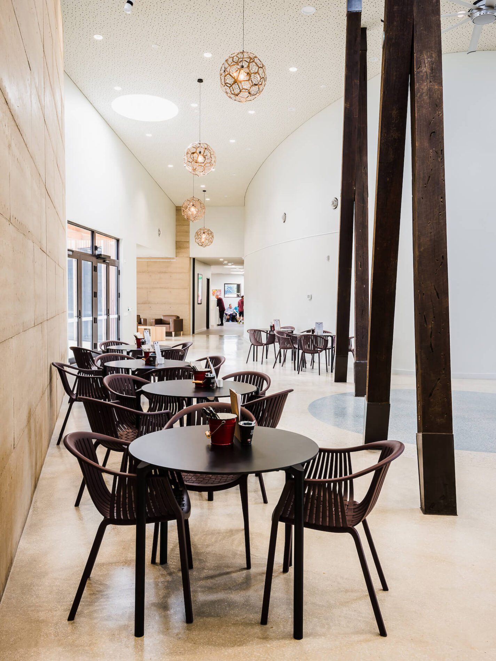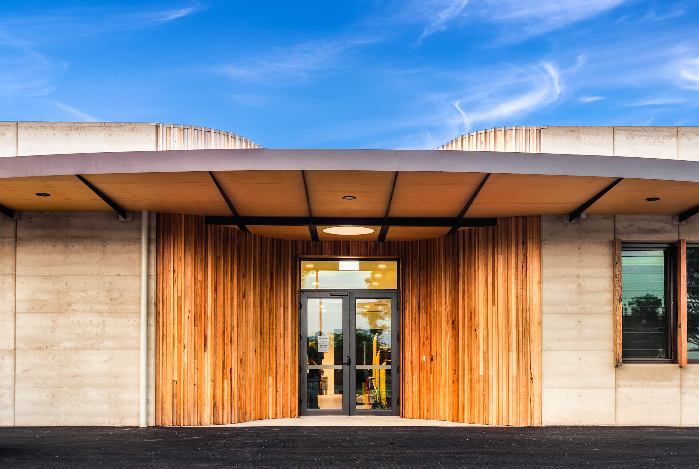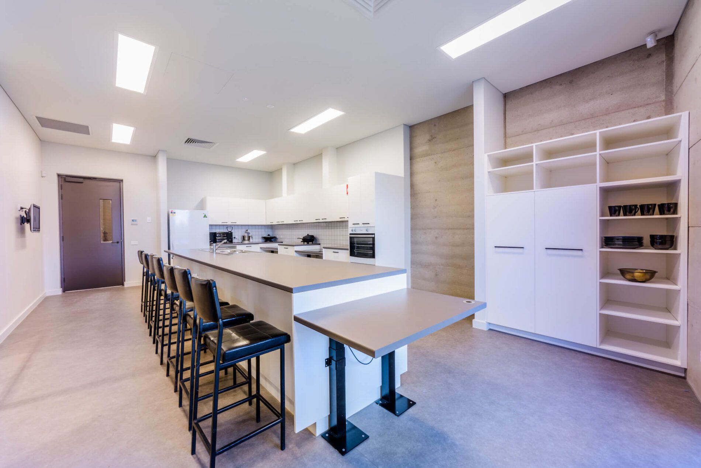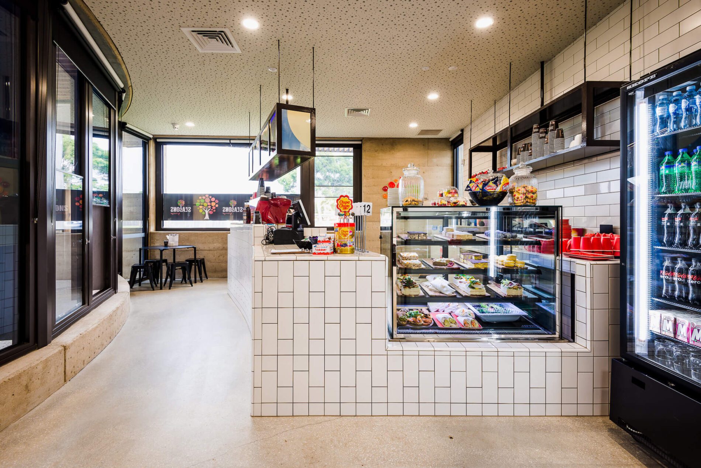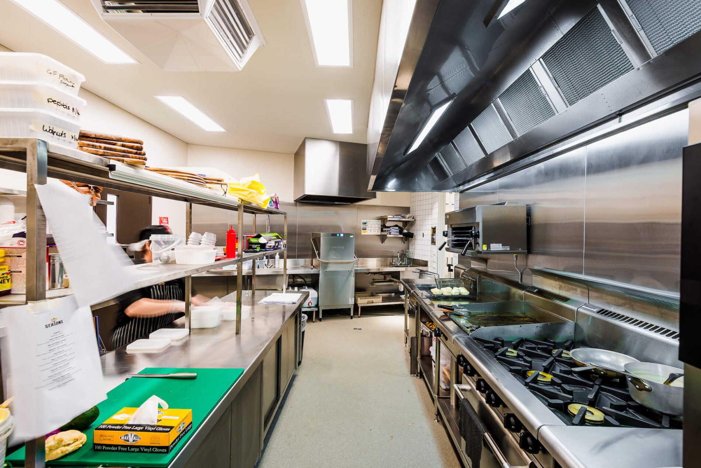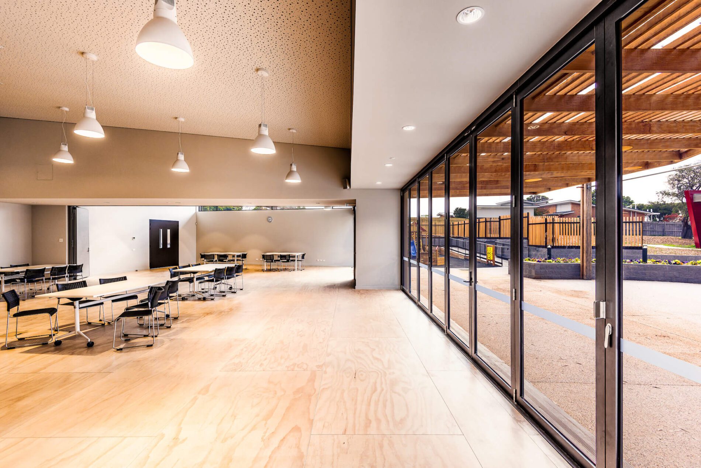Beginning in 2010, FMSA Architecture worked in collaboration with client genU (formerly Karingal) to develop a new community centre that supported their specialist programs while creating an inclusive centre for the local community.
In operation for more than 60 years, the existing facility operated by genU – a not-for-profit organisation providing a range of services for people with a disability or mental illness, disadvantaged and older Australians – was dated, closed off to the local community and ill-equipped to meet modern accessibility standards.
The result was the Eastern Hub – a facility for the whole community.
The Eastern Hub vision combines two core principles: ‘to provide first class disability care facilities within a de-institutionalised setting’, and ‘to be inclusive for all by design and culture’. It provides a unique environment offering new opportunities for interaction with the public as a key component of a holistic-care philosophy.
Servicing the needs of intergenerational community groups, the Eastern Hub includes a series of welcoming and engaging indoor and outdoor spaces including a community garden, cafe, specialised training kitchen, accessible toilets with hoists and large flexible multi-purpose rooms for hire including art rooms, computer room and classrooms open to the public as well as training and support agencies.
The Eastern Hub provides fresh opportunities for interaction between genU’s clients, staff and the general public. Implementing this new mix of functions required substantial change management within genU. Successful engagement during the feasibility phase with genU staff, clients, parents and the local community meant that the project received a high ongoing level of support.
Completed in April 2016, the Eastern Hub provides a great opportunity for people to meet in an inclusive environment that is both socially and environmentally sustainable.
Photography: Andrew Sans Photography


