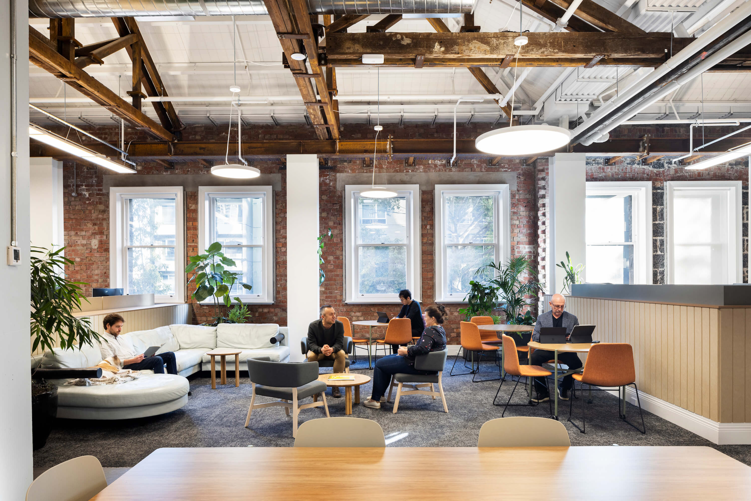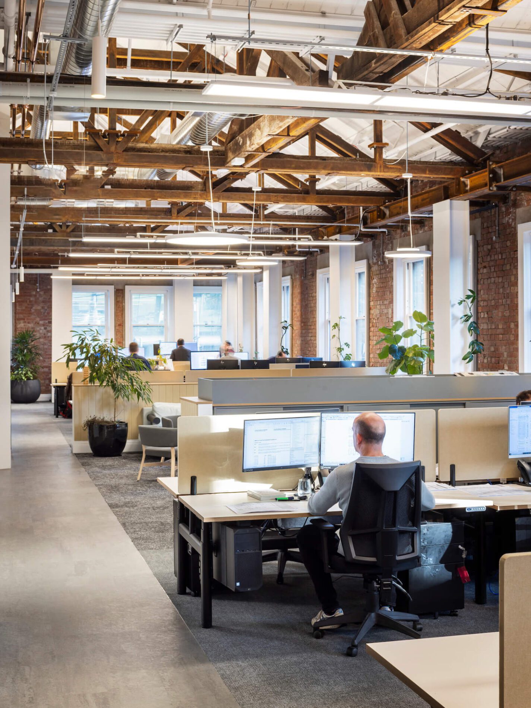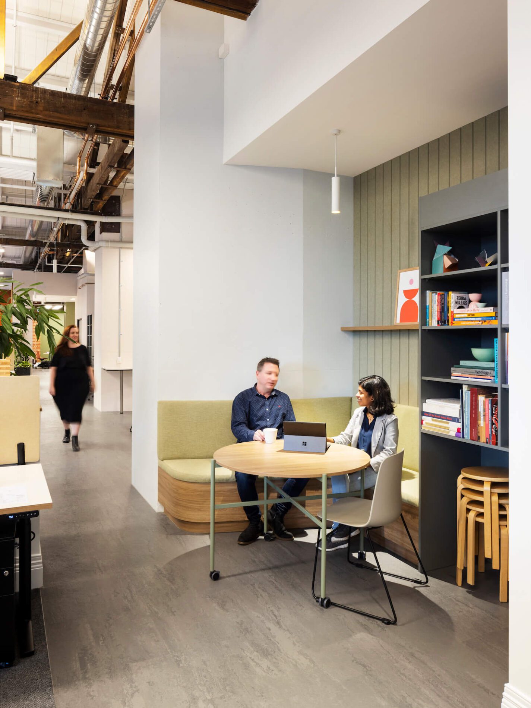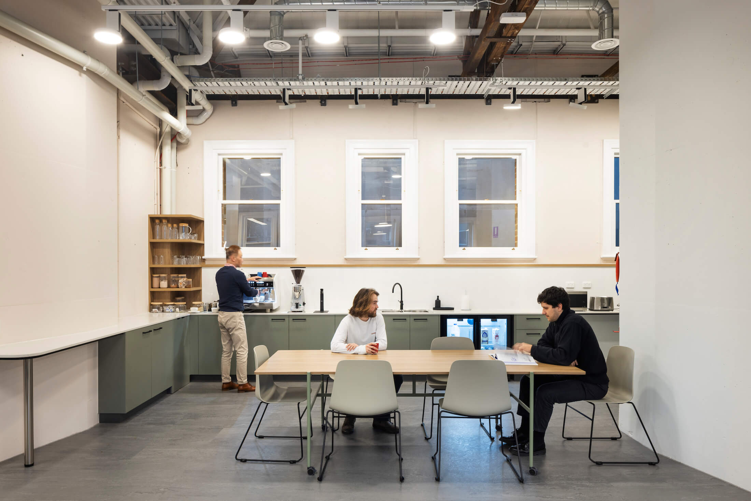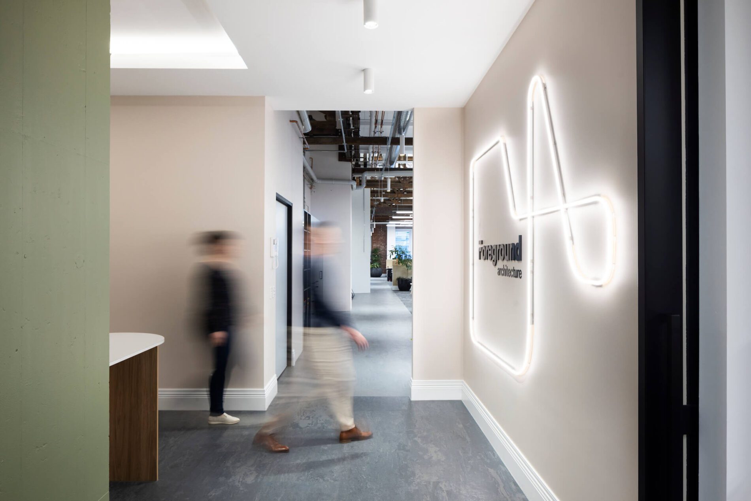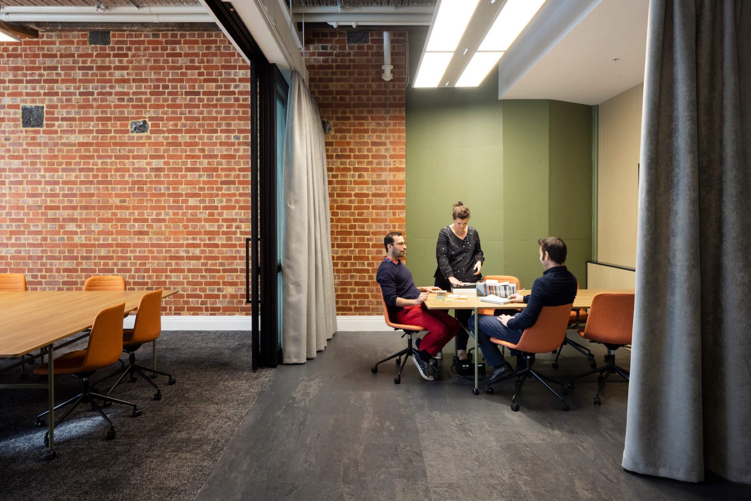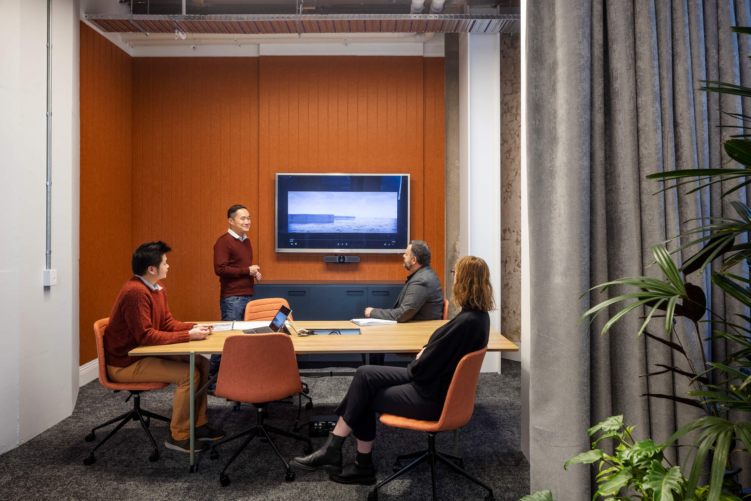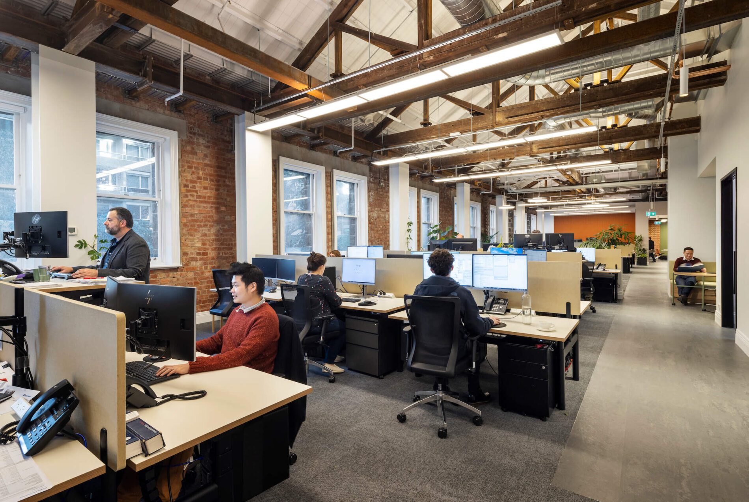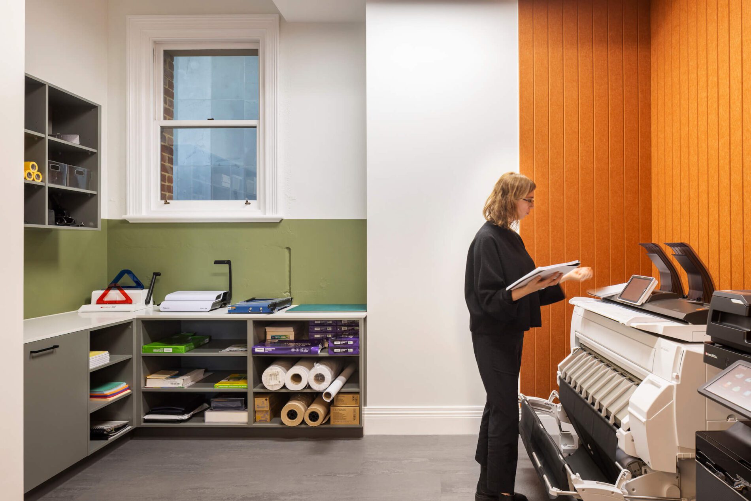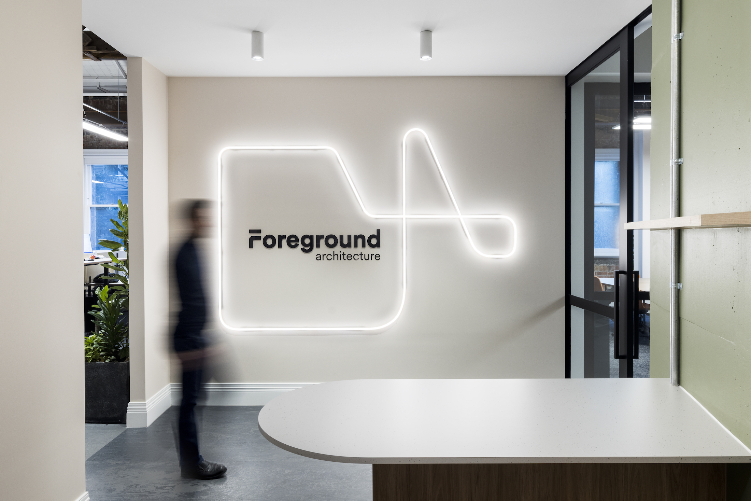On CBD-fringe Victoria Street, the former CUB Counting House in Carlton held significant heritage appeal, but its renovation would require persistence to convert the warehouse into an energy-efficient, user-centric workplace.
A 2021 staff survey and rebrand strategy workshops confirmed ESD and staff wellbeing were the high on the agenda. A meticulous fit-out has now given our company the best chance of achieving carbon-netrual operations by 2025.
With the fit-out occurring at the height of COVID-19 pandemic lockdowns, the team had limited access to the space for early measure-ups. A 3D Pointcloud scan circumnavigated this issue while offering precise dimensioning of the heritage shell’s irregular features.
The team sought to minimise waste and maximise energy performance through materials selection and installation. The cold shell comprised heritage-controlled brick and bluestone perimeter walls, plus concrete internal walls and a concrete and steel plate floor. These offer significant thermal mass, minimising heating and cooling costs. We specified acoustic-backed carpets and laid additional acoustic underlay to maximise thermal insulating properties and dampen noise. Carpets and rubber flooring were also selected for their full life-cycle waste management commitments.
Acoustic panels strategically line the fully-networked meeting rooms and open plan divisions, supporting collaborative work goals. To minimise construction waste and installation time, our team designed to full panel dimensions. A generous kitchen and lounge divide the main space, offering a diversity of options for temporary work set-ups and social gatherings.
Exposed, original roof trusses were cleaned, and any new steel components treated with an oxide paint to unify this key structural feature. Lighting integrates effortlessly, despite a 12m ceiling apex, with flat, frosted LED panels temperature-controlled, casting warm, even light across the space.
The friendly colour palette of the new Foreground brand identity features throughout, drawn from natural landscapes and supporting wellbeing principles. We worked diligently with our strong supplier networks to source quality, end-of-stock fabrics in these colourways, simultaneously tackling supply chain issues and minimising our carbon footprint. Natural light and ventilation are further features of the space, which has supported our biophilic aims in our expanding plant collection.
Photography: Blue Tree Studios


