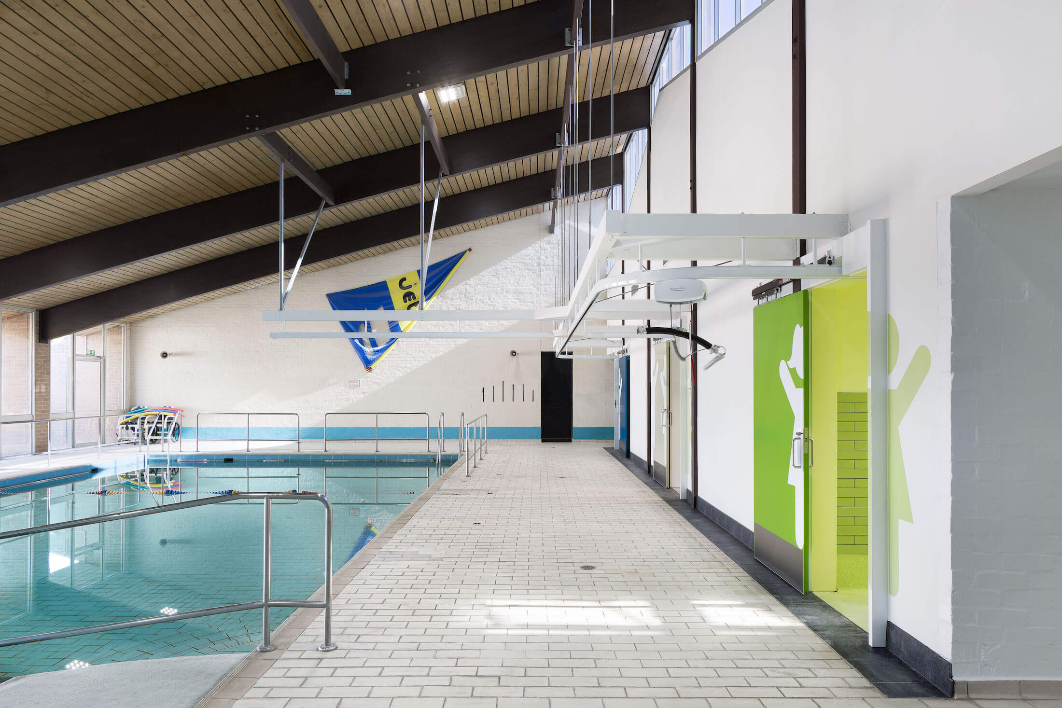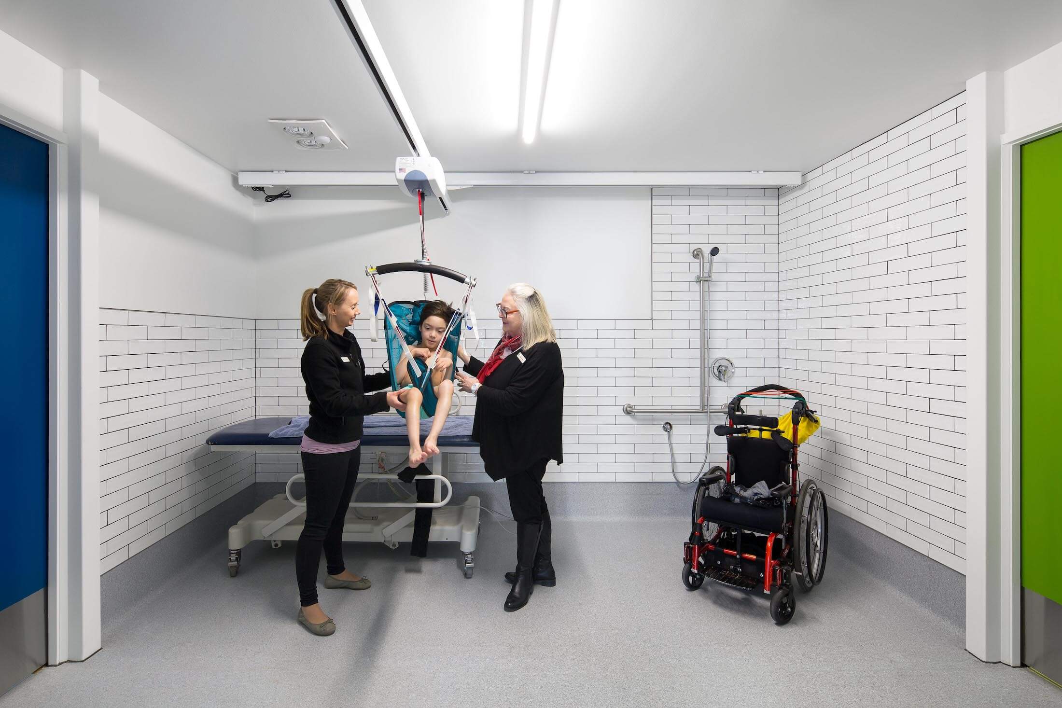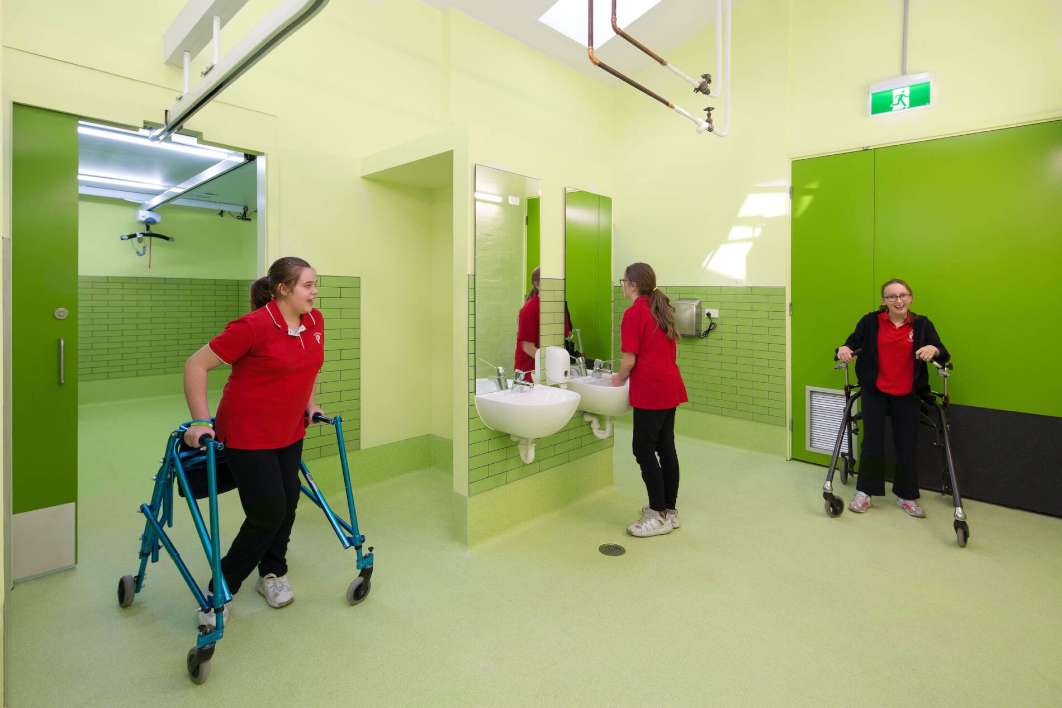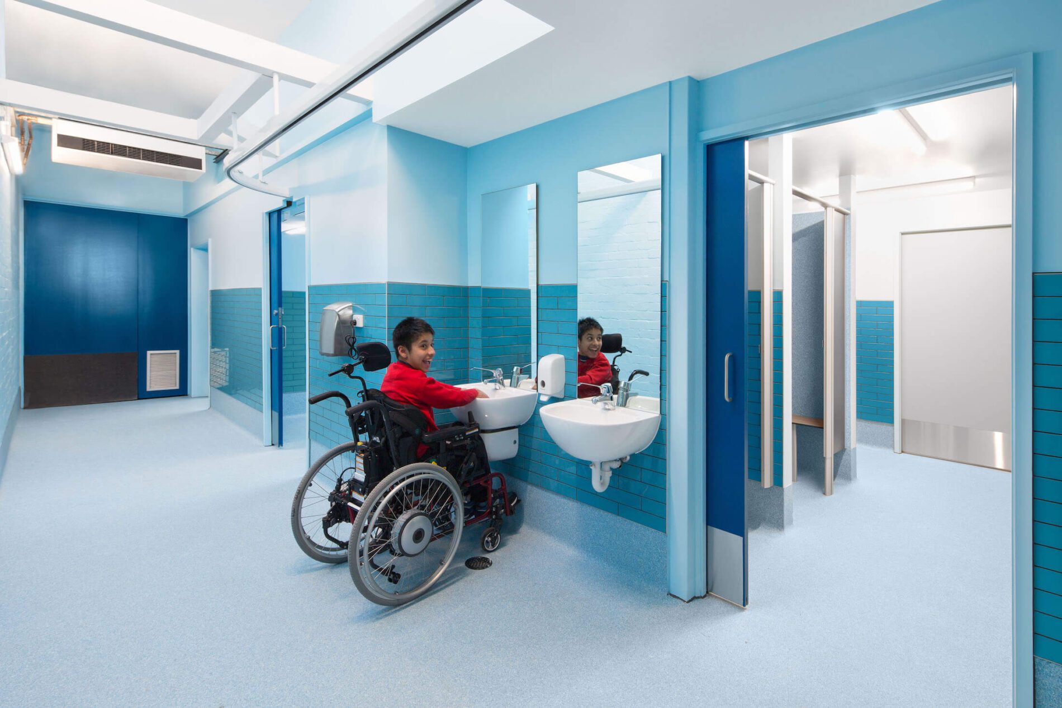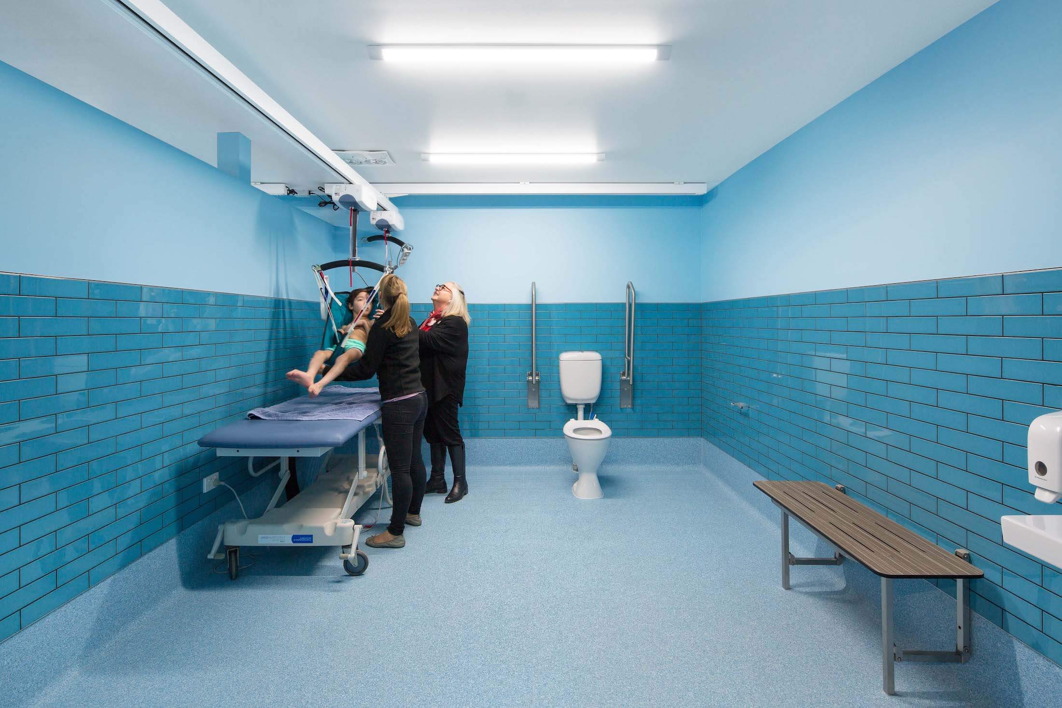At Glenallen School, we discovered an incredibly passionate teaching and therapy team looking to bring ease to their students’ education and care experience. The school caters for students with physical disabilities and severe health impairments, and provides individual learning programs for those with a range of intellectual abilities.
Owing to its attempts to be more “neighbourly”, the facility was originally set at two metres below street level when it was built in this largely residential zone in the 1960s and 70s. Today, student access, safety and ease of mobility is – justifiably – the higher priority. To shake this built legacy, we supported the school with an upgrade to meet important accessibility requirements, and to bring natural light and comfort to everyday experiences like toileting.
Early disability standards assumed those in wheelchairs were largely mobile and, therefore, independent, but the new Changing Places standards assumes a higher support level as a minimum requirement. To ensure dignified care for both students and staff, we upgraded six existing toilet and change facilities across both the junior and senior school, including one pool change area. Sensitively designed, these areas feature electric hoists and automated doors. One tracked hoist continues from the change area to extend directly over the pool, significantly easing the access experience for those with significant mobility challenges.
We undertook extensive consultation with teachers and therapy teams for the fit-out. Staff gave detailed feedback on spatial programming issues, and we arrived at a colour scheme that supports student understanding of gender difference without reinforcing stereotypes.
An important addition to the Stage 1 project was our upgrade to the entry ramp. Here, we brought the gradient up to code, transforming access and egress for students and their parents and carers at the start and end of the school day.
Foreground has subsequently been engaged to undertake Stage 2 works: a major upgrade to the much-used hydrotherapy pool and therapy area along with roof repair works.
Photography: Emily Bartlett Photography


