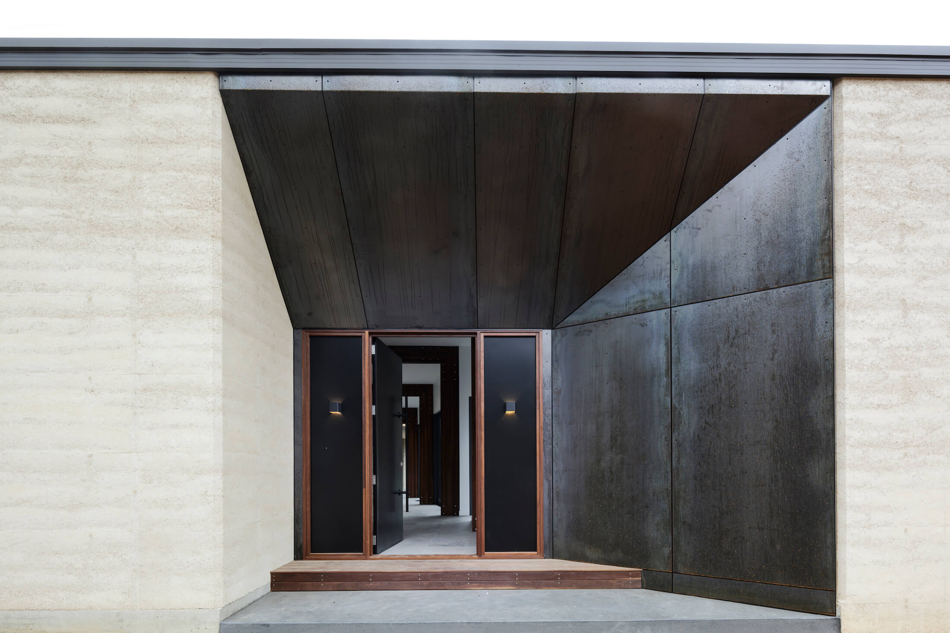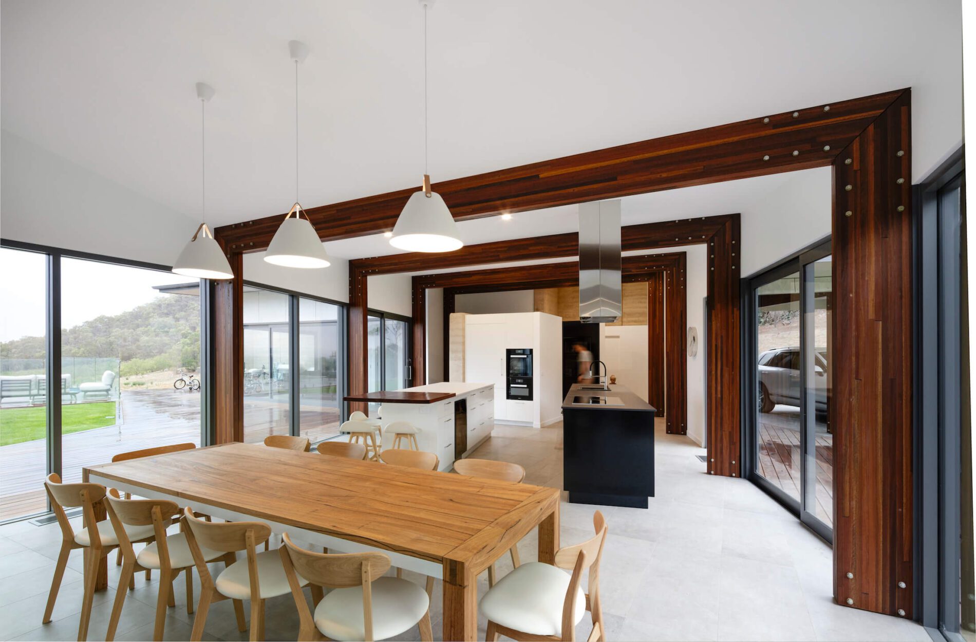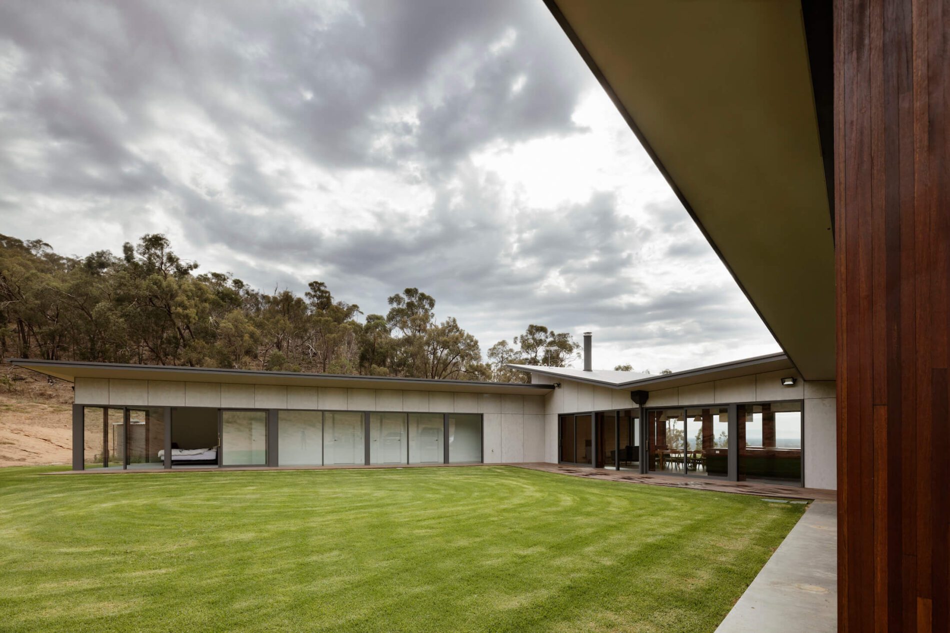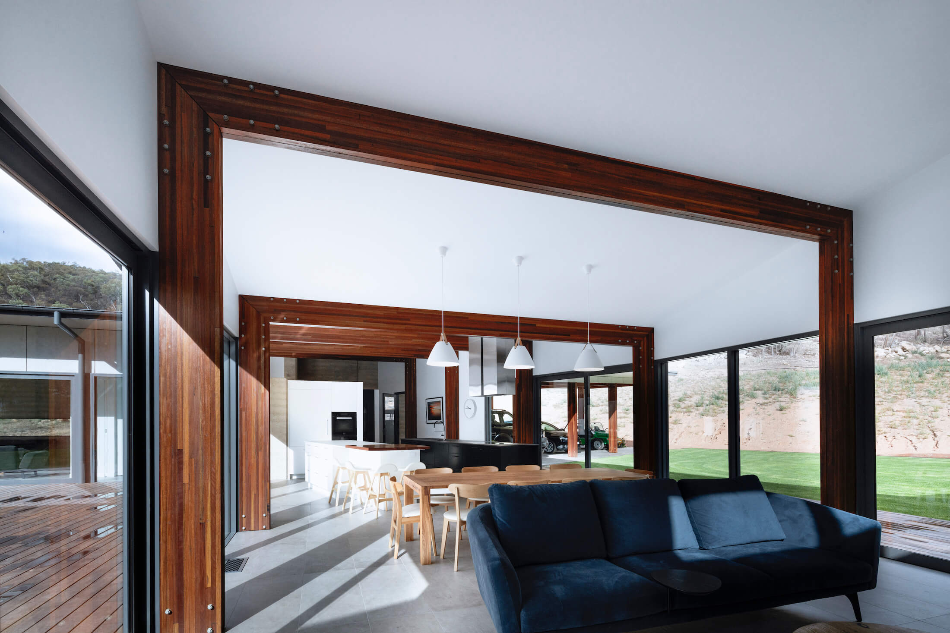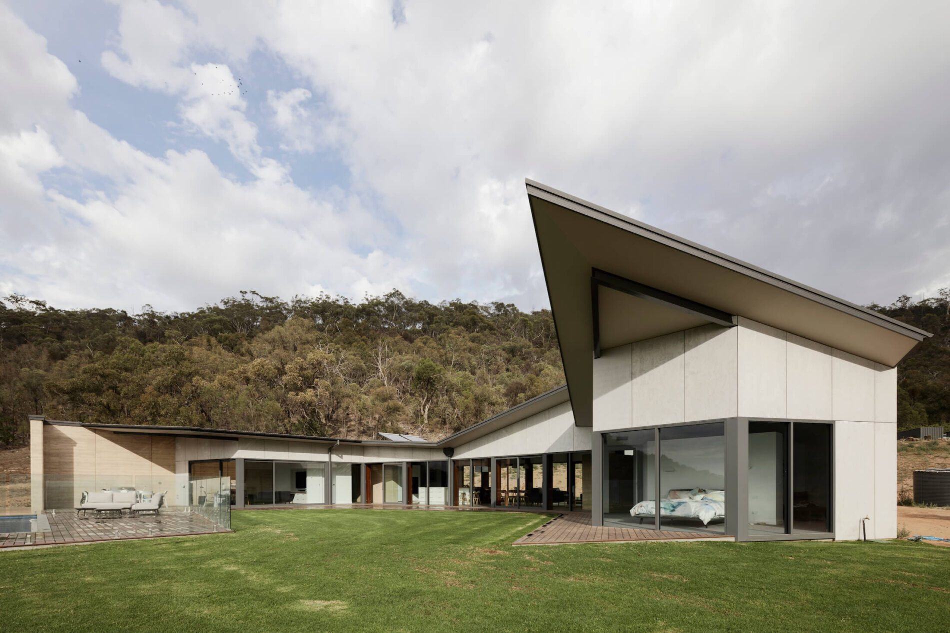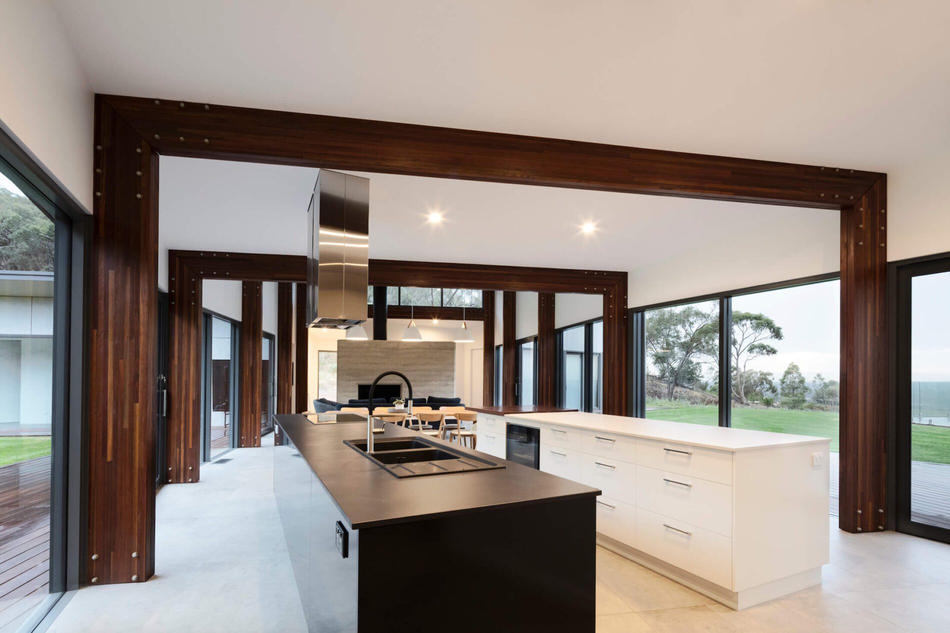Glenrowan House is a new home set in the middle of a former cherry farm in the historic town of Glenrowan in Victoria’s high country.
Nestled on a hilltop enveloped by native bushland, the Glenrowan House is oriented to maximise views and access to the surrounding landscape. With its floor to ceiling glazing long form, the building is reminiscent of the pavilion style. Spaces flow seamlessly together, with the communal and living areas forming a central spine facing out across the valley. The end of the spine is capped by a perpendicular wing of bedrooms oriented towards the surrounding bushland, ensuring privacy and a serene escape.
A low profile grounds the home into the site, with natural materials including rammed earth walls and timber eaves camouflaging the building and reinforcing passive thermal principles. A family home first, is designed with comfort in mind – the rammed earth walls, hydronic floor heating and double glazing contributing to year round comfort.
Photography: John Gollings


