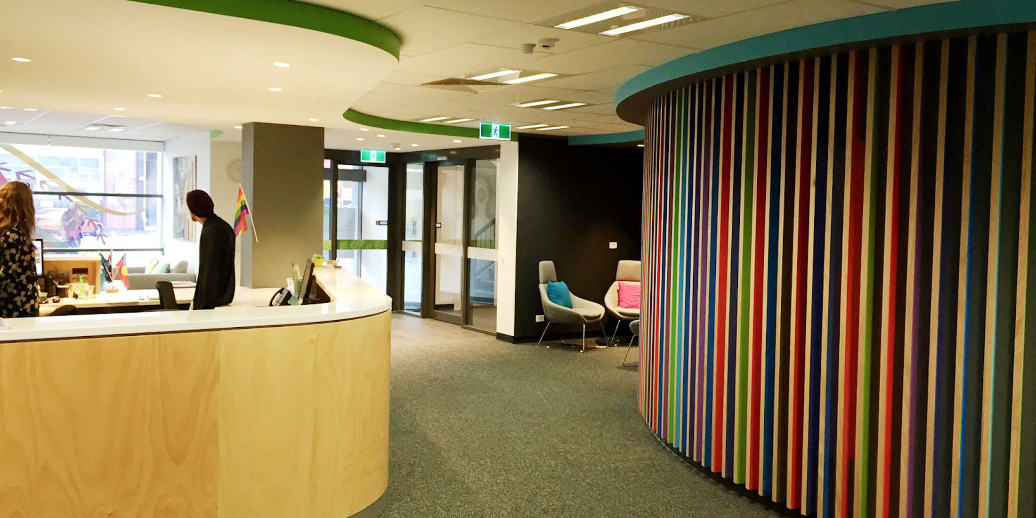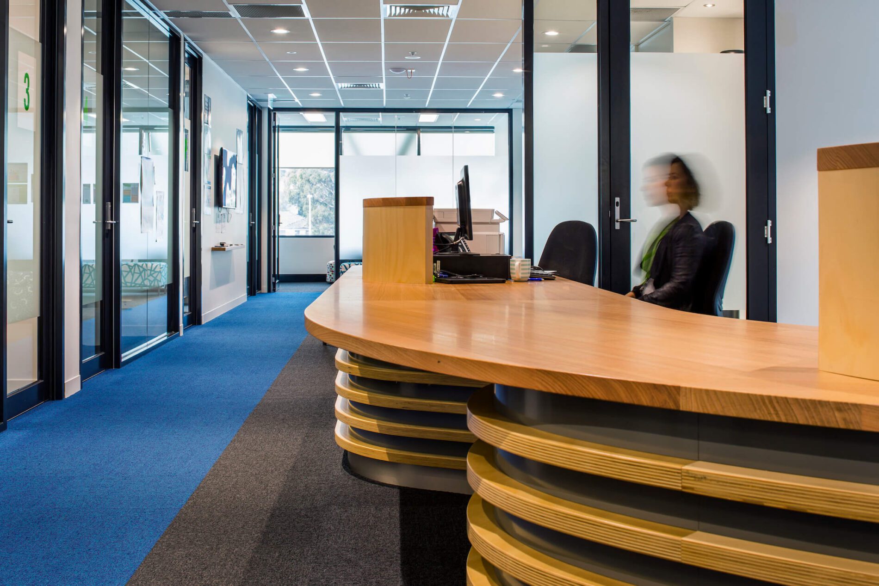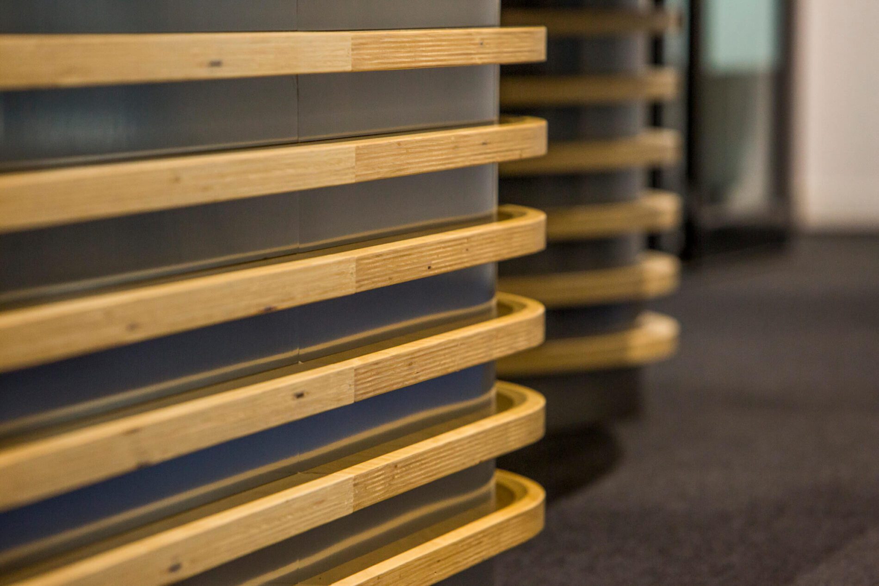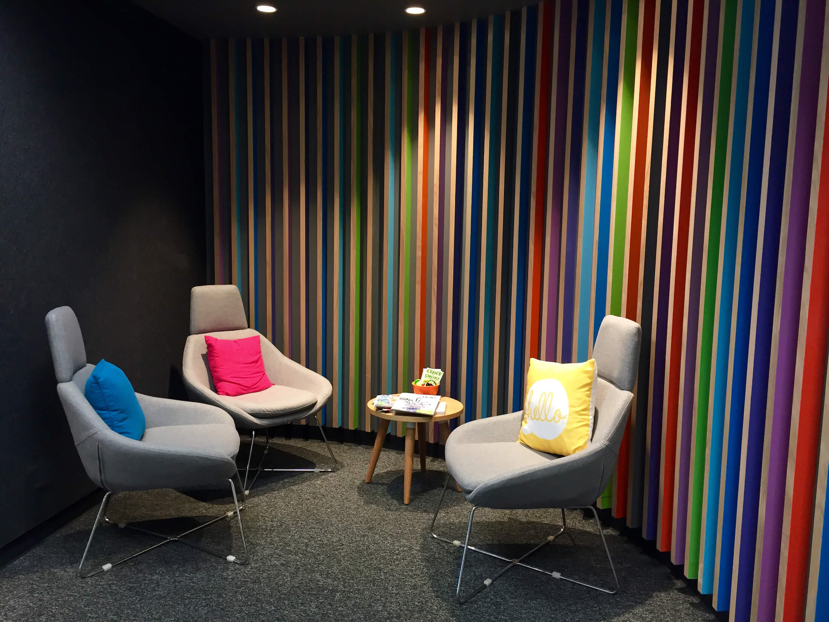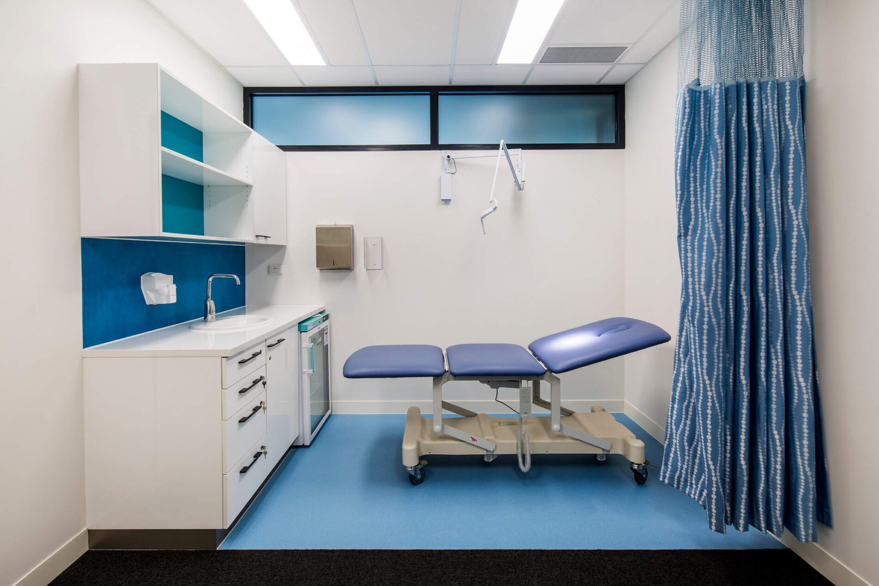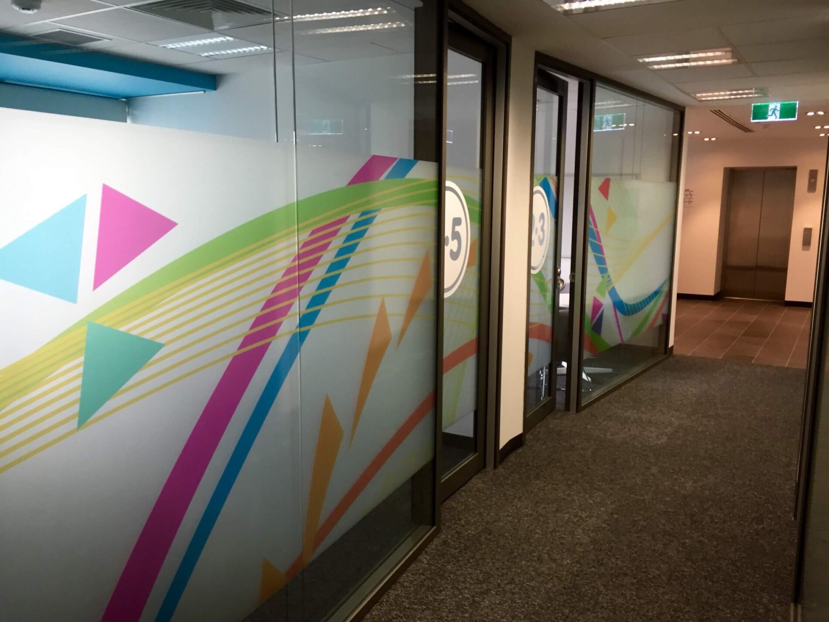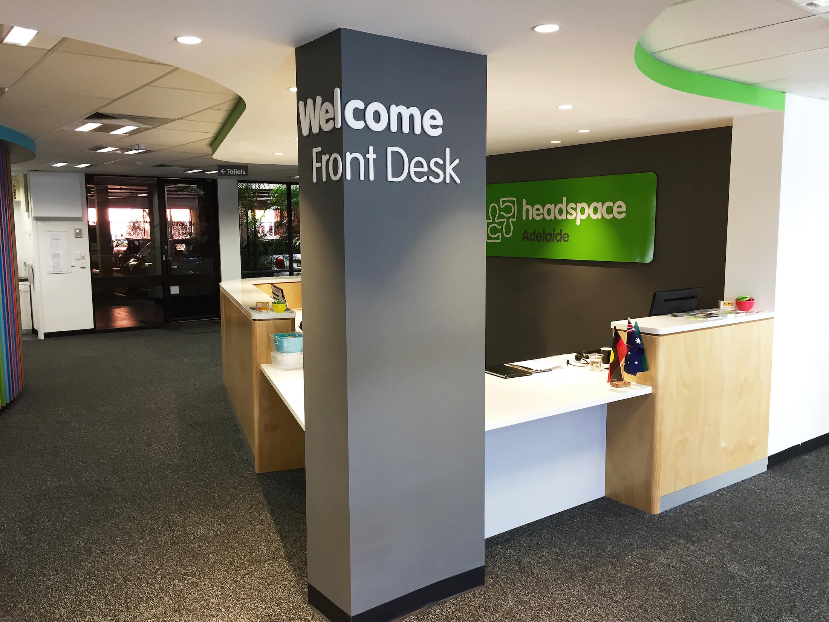Foreground Architecture has collaborated with headspace on several occasions to design new youth centres for specialised medical and mental health services supporting 12-25 year olds.
We were engaged on two projects concurrently in 2015-2017 by headspace – headspace Adelaide and headspace Greensborough (in conjunction with Mind Australia).
For both centres Foreground (then FMSA) was engaged to provide architectural and interior design services to deliver a design that supports headspace services and design guidelines with sensitivity and security in mind.
The design solution creates a youthful yet calming environment by balancing bold and soothing colours, using organic shapes to create built in features that divide the spaces.
Photography: Blue Tree Studios and staff photography


