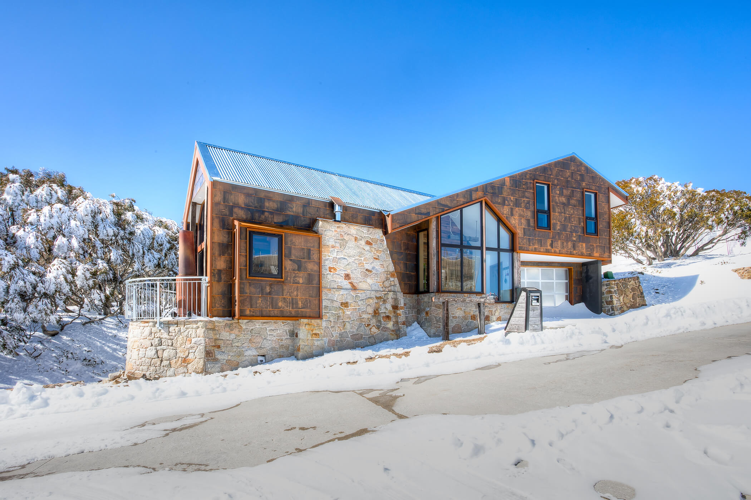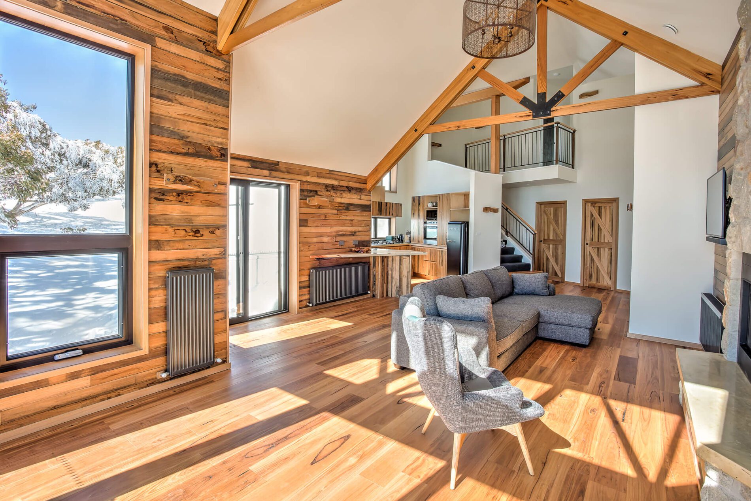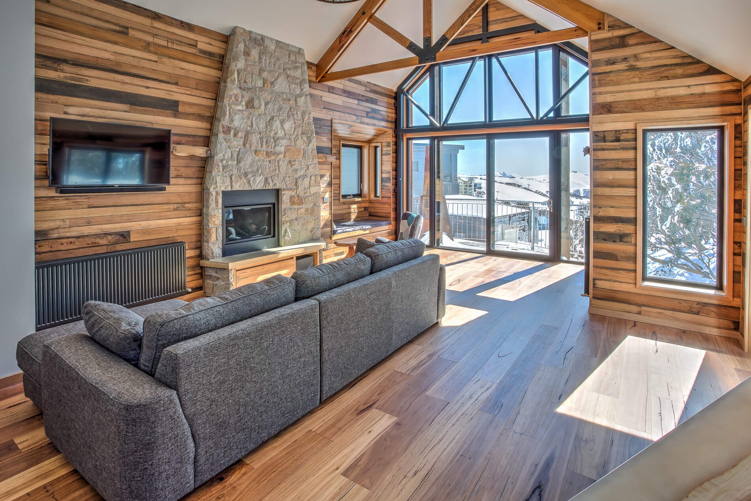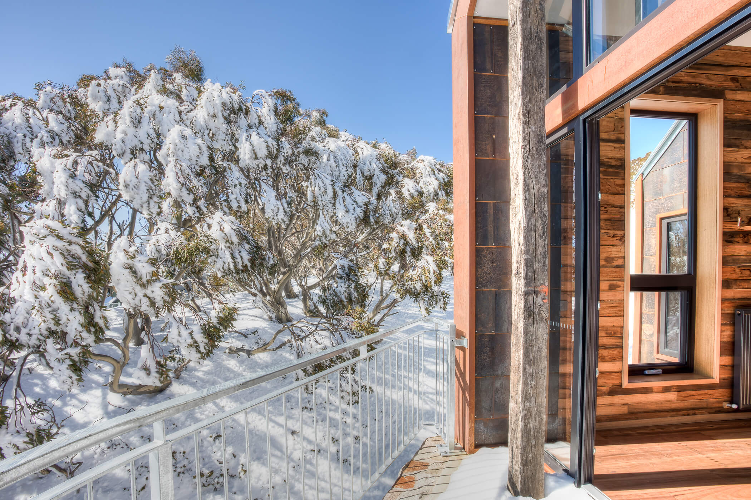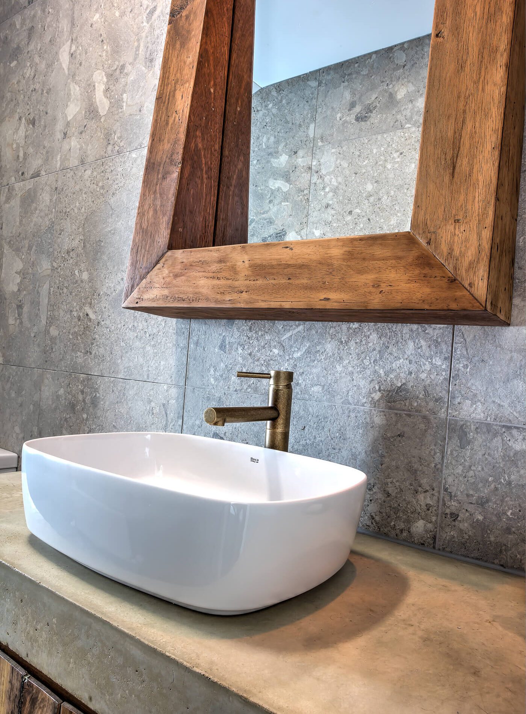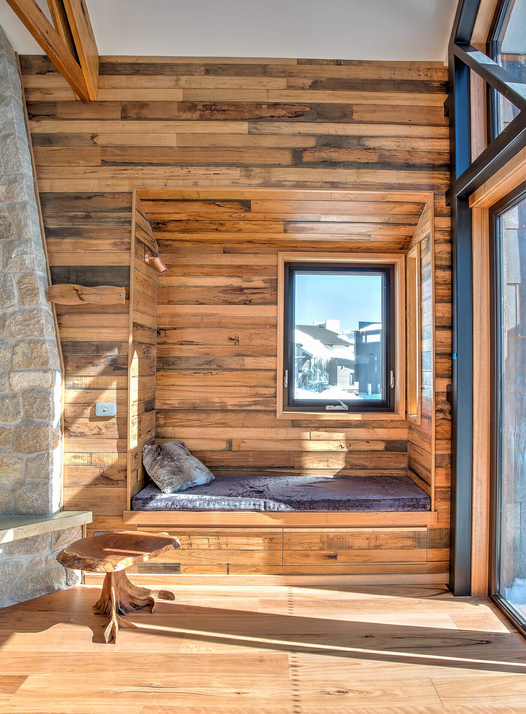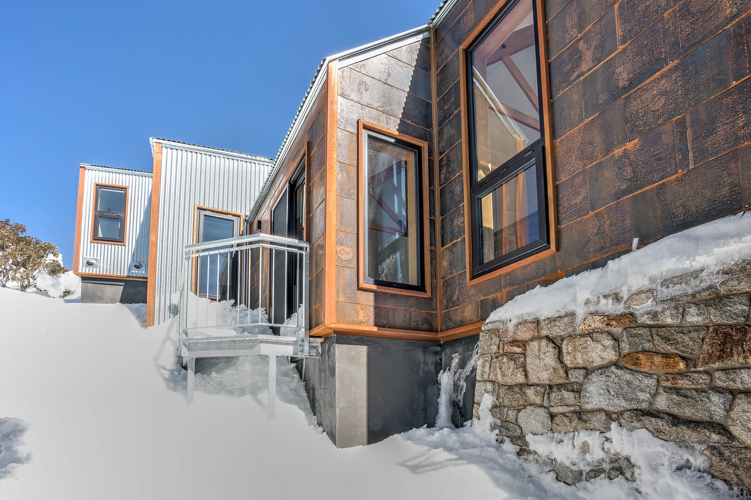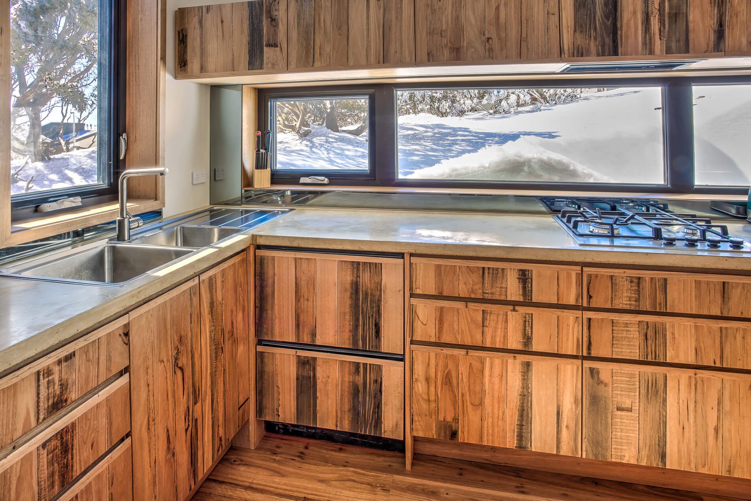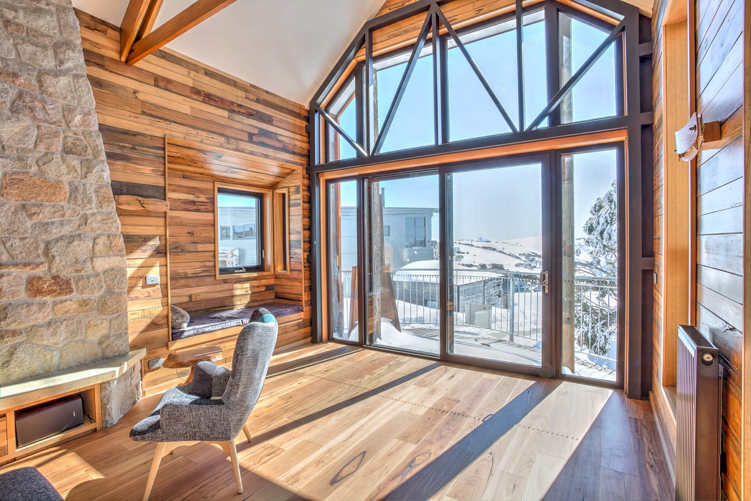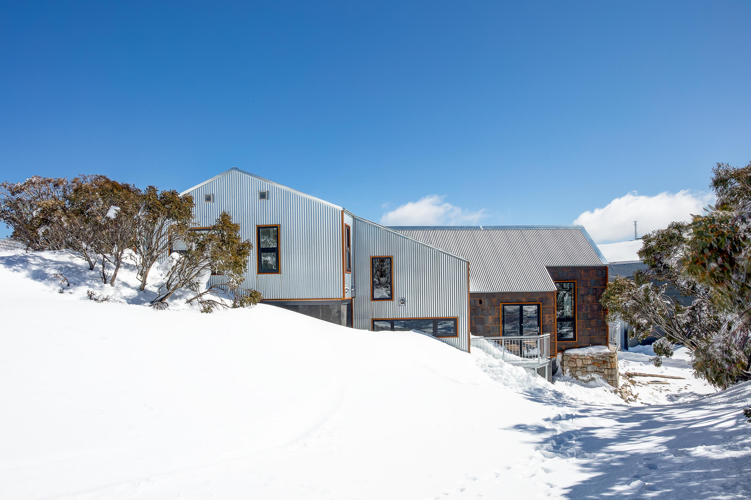Responding to the Mt Hotham landscape, James Chalet is grounded into the contours of the site using natural materials including stone and timber to recall the best facets of traditional alpine design.
Employing passive sustainable design principles, the building utilises thermal mass and solar orientation to create a comfortable environment year-round, while maximising views across the Hotham Valley.
A foyer equipped with ski mud room opens to the main living floor, where a double height space features exposed timber beams and expansive double glazing. This is an entertainers home, but with judiciously designed areas for moments of privacy and contemplation, like window boxes and timber nooks. An open concept kitchen at the rear of the building and site continues the celebration of timber and natural light, with live edge timber featured heavily. Retreating to a mezzanine above, two bedroom suites incorporate the material palette from the floor below, framing the views of the surrounding trees and valley views.
This robust building responds to the environmental challenges of the alpine region, designed to meet Bushfire Attack Level 40, and addressing planning conditions including Aboriginal Cultural Heritage, snow load management, and local flora and fauna conservation.
Photography: Peter Nannipieri


