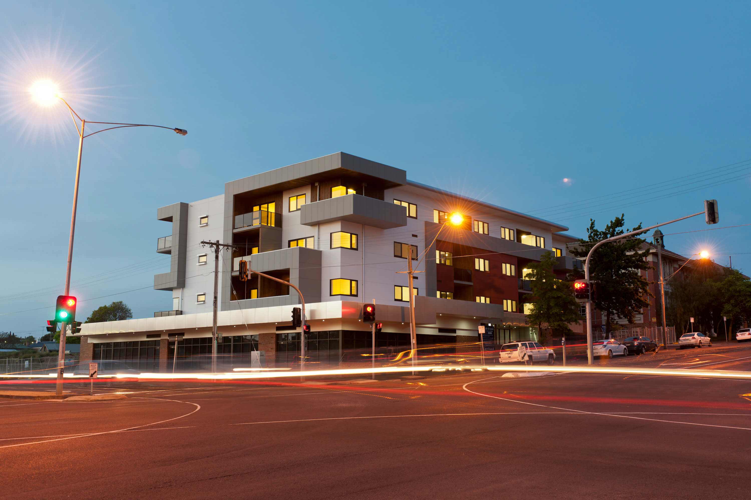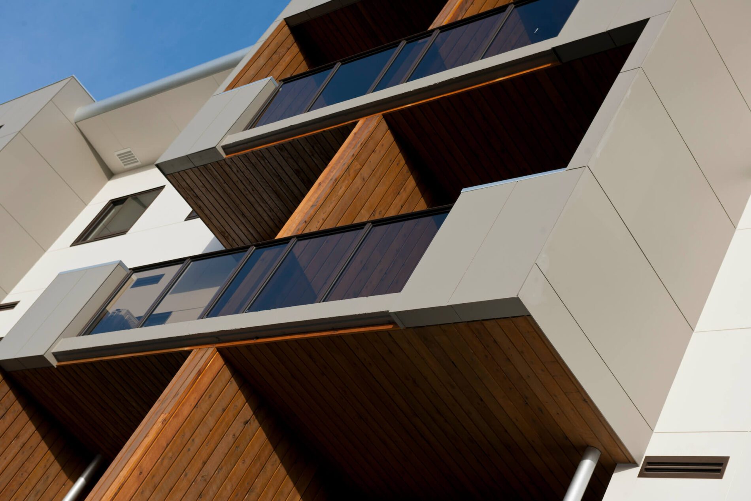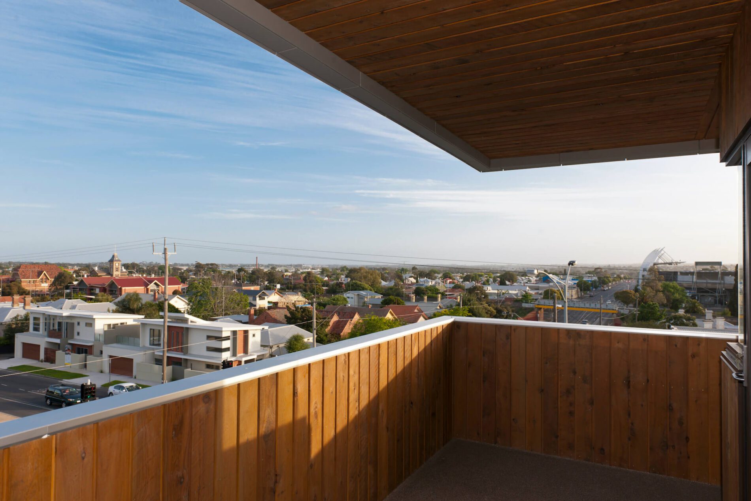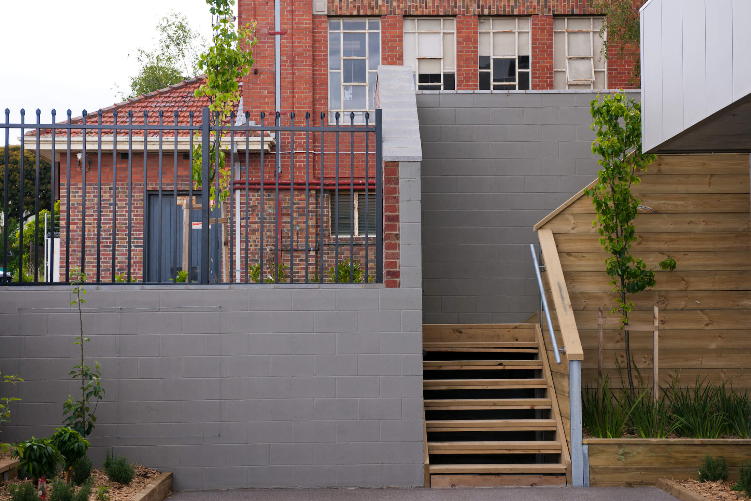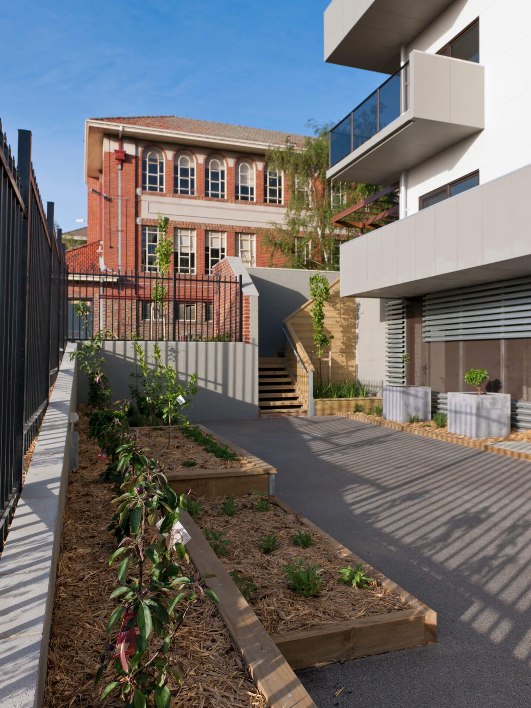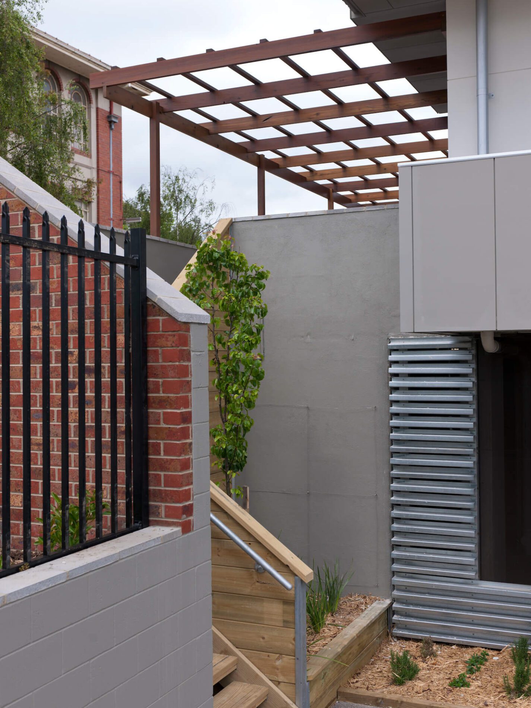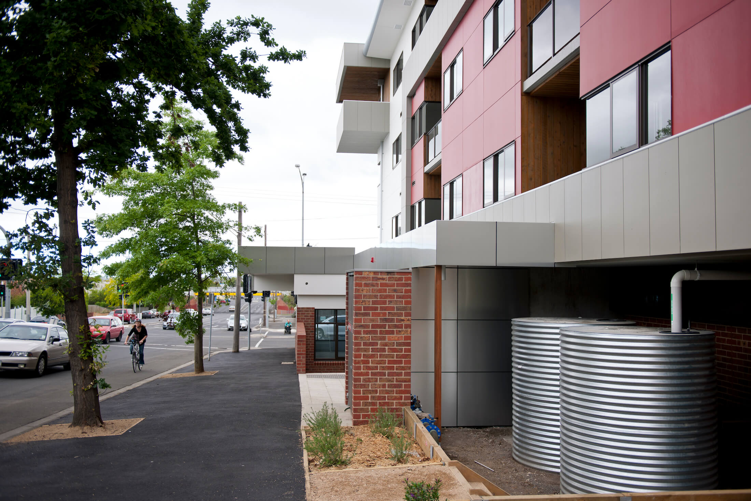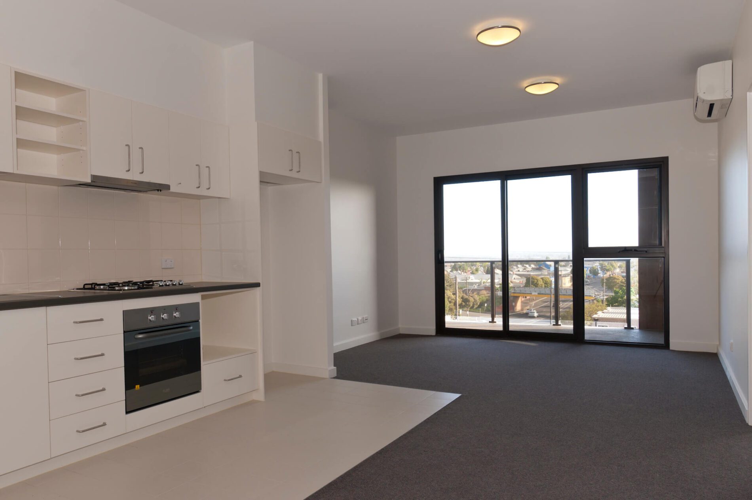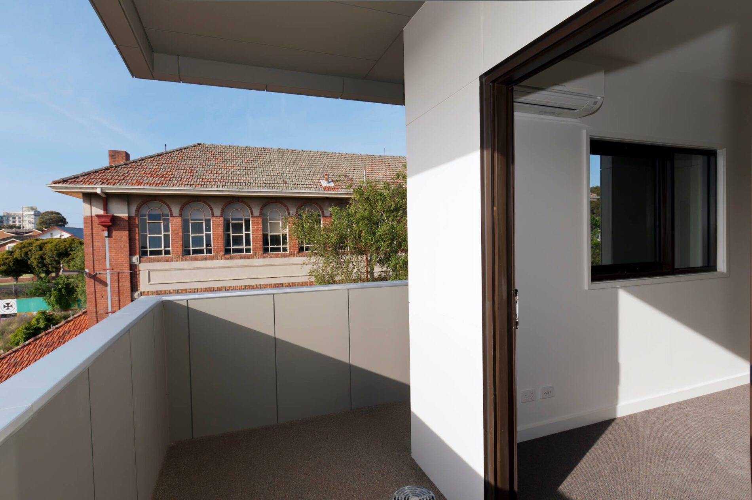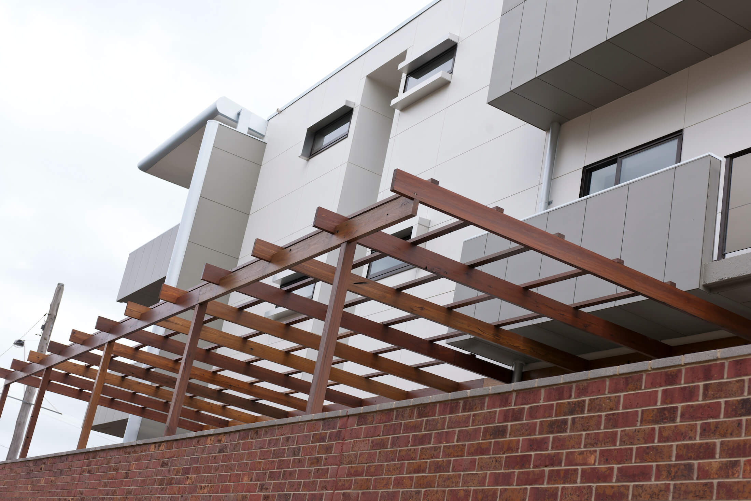In 2009 Foreground Architecture (then FMSA Architecture) was engaged by VicUrban (now Development Victoria) to provide masterplanning and architectural services for the redevelopment of the former Gordon TAFE site in South Geelong.
The masterplan outlined an infill mixed-use housing project that reinforced a wider city planning objective to create a more highly populated, finely grained belt of mixed use housing ringing and supporting the CBD of Geelong.
Foreground’s masterplan for the 1.4 hectare site outlined a residential redevelopment of the site that included a 30 unit, five-level mixed use complex (Stage 1), 45 three-bedroom townhouse (Stage 2), and 16 apartments in the redeveloped red brick Gordon TAFE building (Stage 2a).
Subsequently, Foreground was appointed as Principal Consultants for Stage 1 of the project resulting in the Kilgour Apartments – a 30 unit mixed use complex designed to meet needs of tenants over 55 years of age. A mixture of one and two bedrooms, the average unit size was 52 m² and 74 m² respectively.
Adjacent to Kardina Park, the ground floor is occupied by 3 commercial tenancies and a semi-basement carpark, maximising the highly visible corner site.
Photography: Andrew Sans Photography


