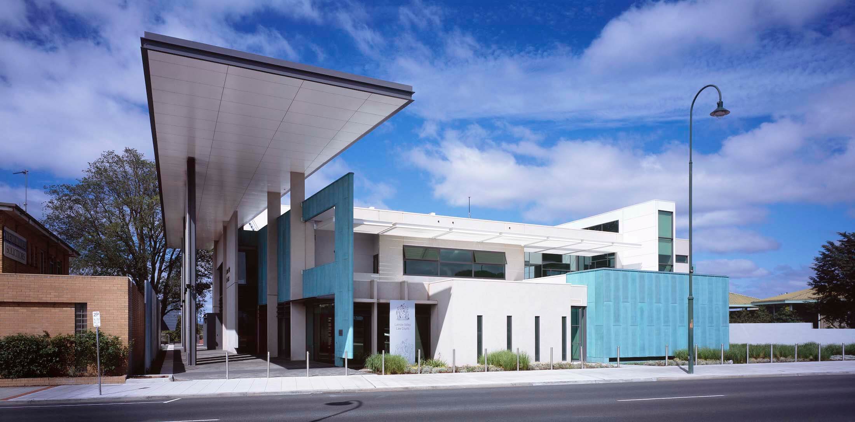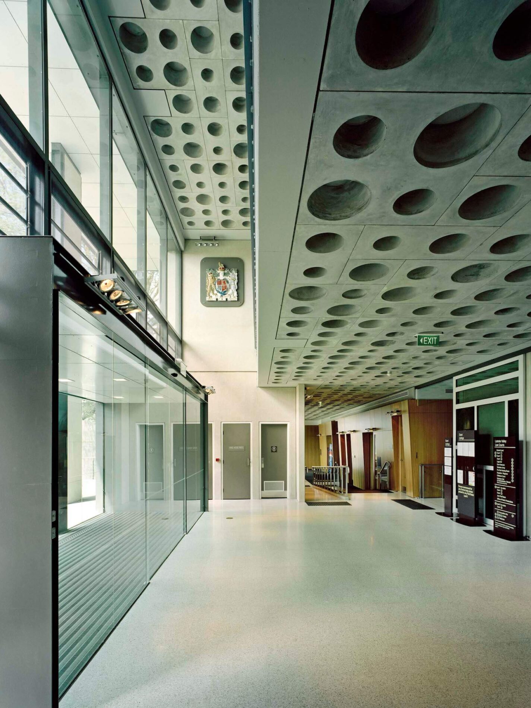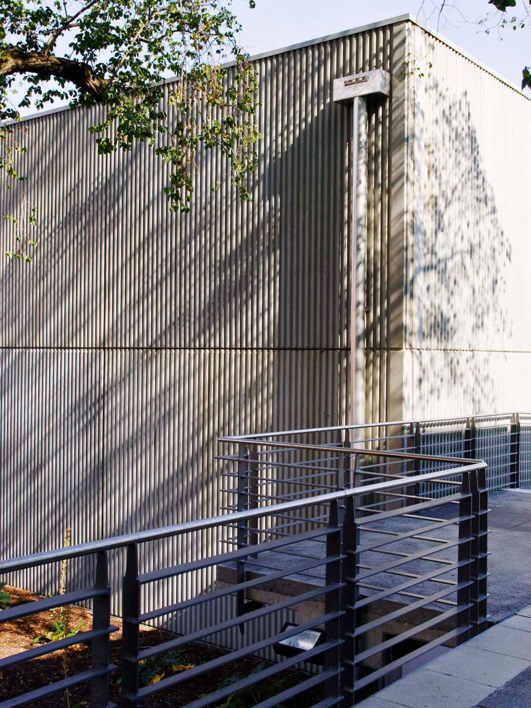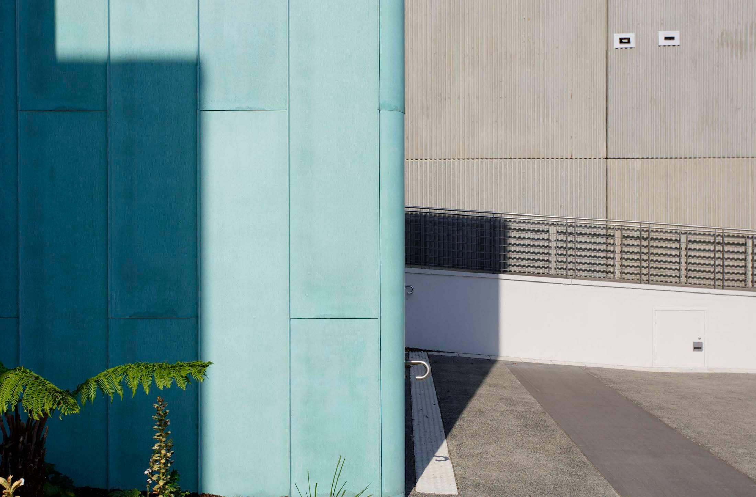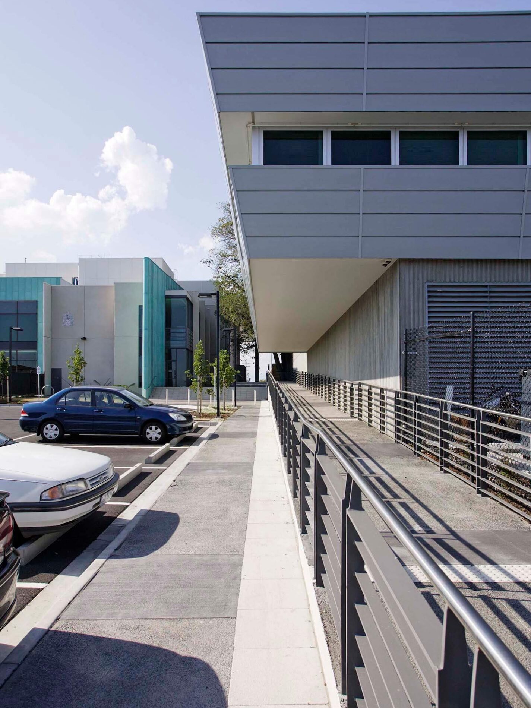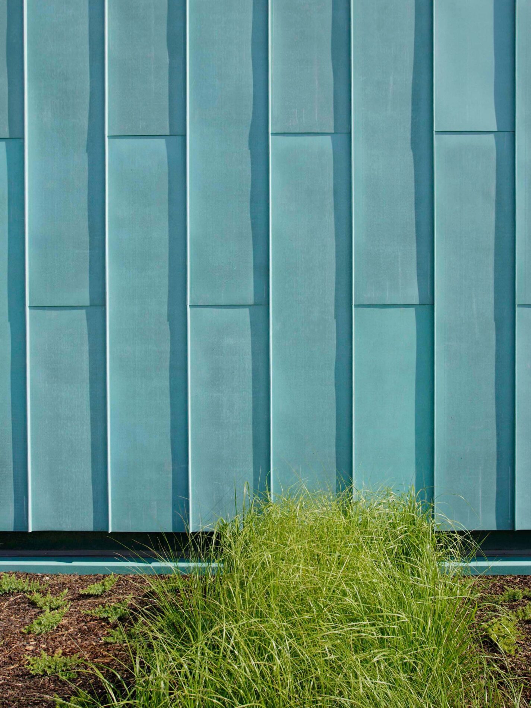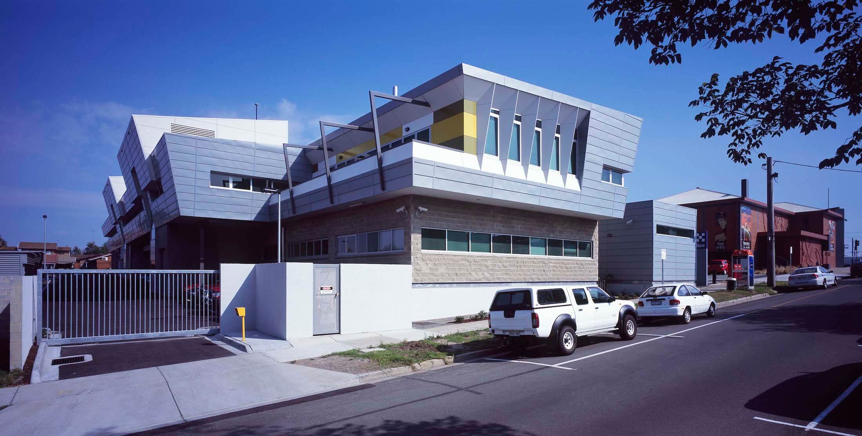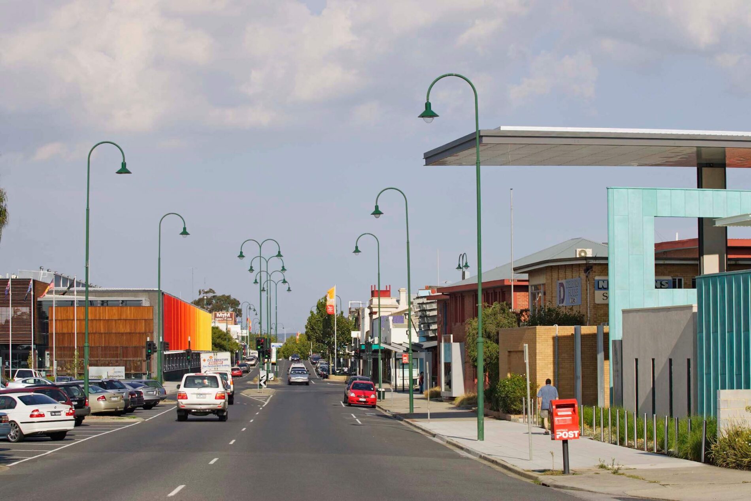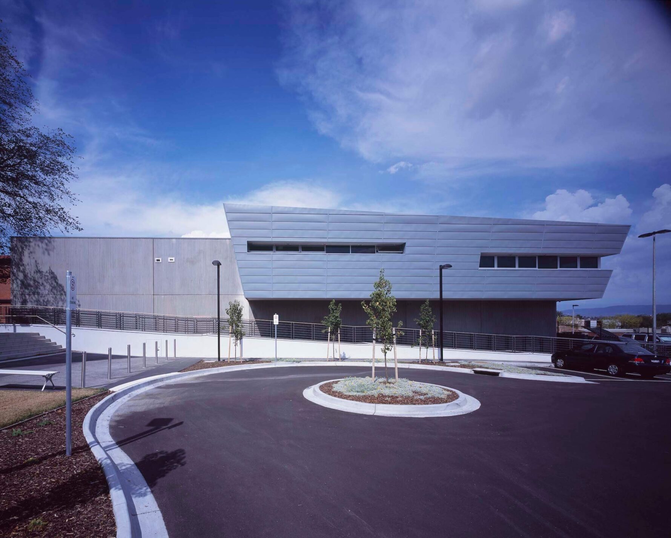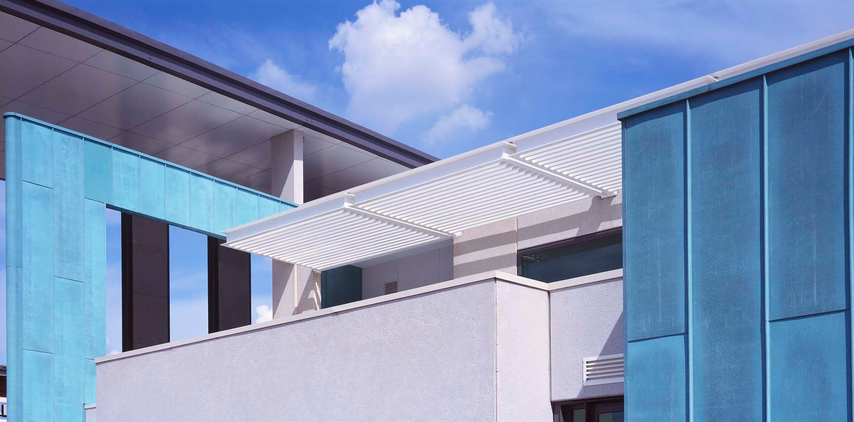One of Victoria’s first co-located contemporary justice precincts, the Latrobe Valley Justice Precinct streamlined the administration of justice in Victoria’s southeast, while also helping to better define Morwell’s CBD.
Despite limited street frontage, and the constraints of an irregular shaped site, we designed a commanding and accessible multijurisdictional court building, new Police District Headquarters and 24-hour police station.
Any architectural intervention needed to show sensitivity towards the small township streetscape, but this was balanced with the need for a significant presence appropriate for important civic buildings. We achieved this by stepping the mass back from the street and deploying a lofty canopy as signpost to Commercial Road. Comprising three public buildings with different characteristics and separate points of access and address, the plan caters for thoughtfully designed gathering spaces and thoroughfares across the facilities. Pre-oxidised copper and concrete offer durable civic-scale gestures in a contemporary version of the brick and stone justice buildings of the past.
The design of the court building was organised around the lobby space, where ease of wayfinding into the various courtrooms and a high ESD focus determined the plan and choice of materials. The thermal mass of the lobby’s waffle pod concrete ceiling was an important feature, which helped to minimise heating and cooling requirements. This feature also offered visual interest and improved acoustic performance in a zone often known for emotionally charged gatherings.
We sought to bring natural light into the building wherever possible through lightwells and glazing. By opening the courtrooms to natural light and views of the valley, we offered visual relief for those working within and attending court proceedings. Other active and passive design principles throughout included automated louvres, operable windows and mechanical ventilation. Some ESD measures were less interventionist, like the conservation of significant trees on site, which continue to provide shade to the buildings and soften the visitor experience.
Photography: Mark Munro Photography


