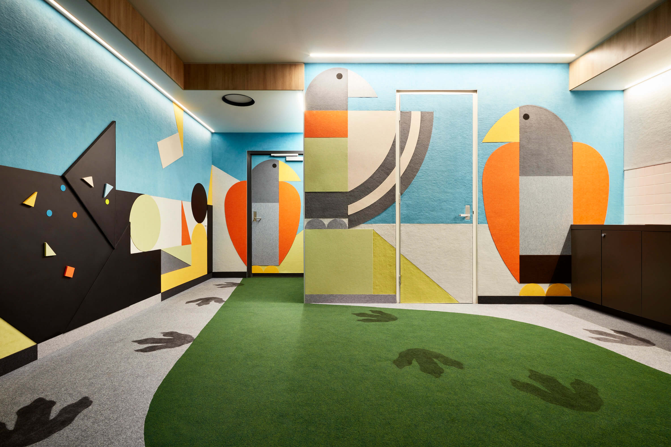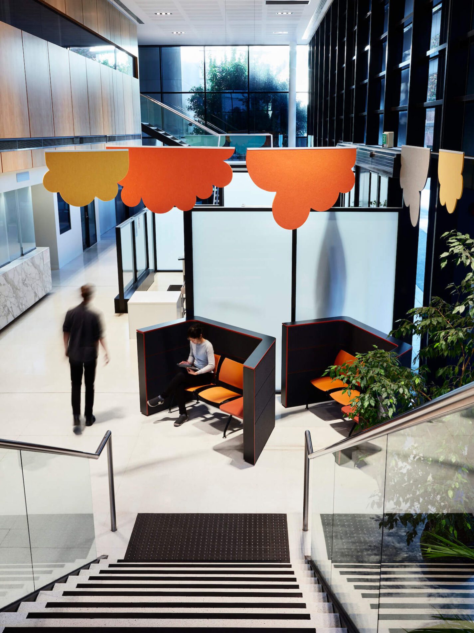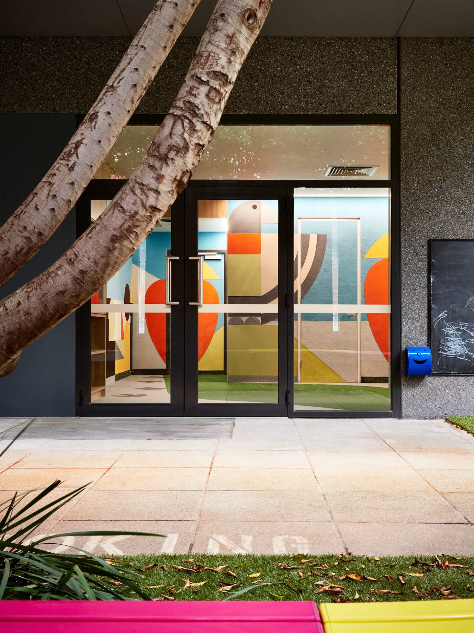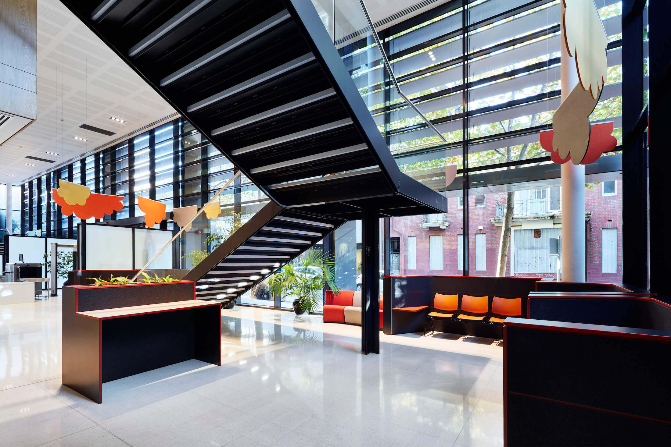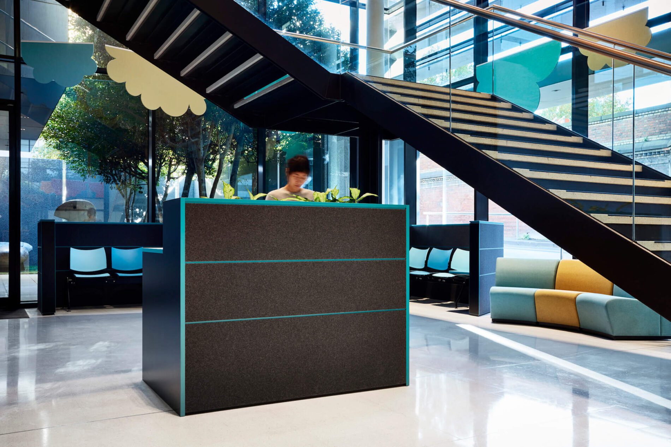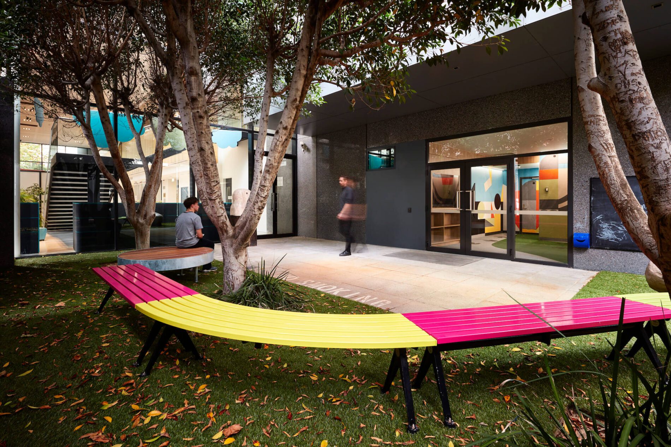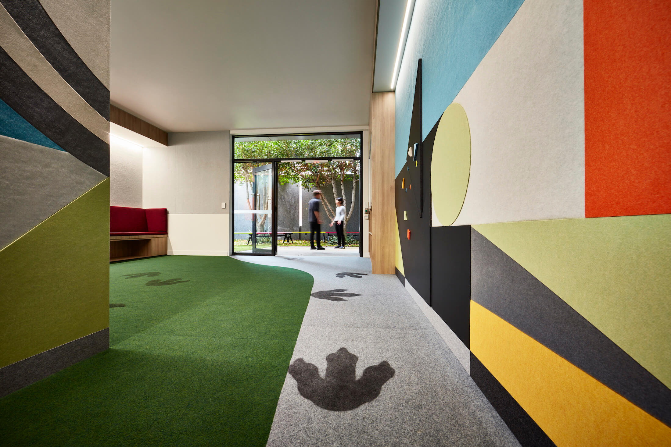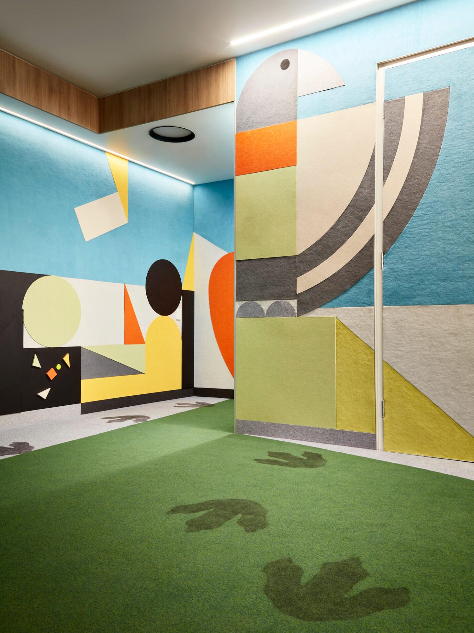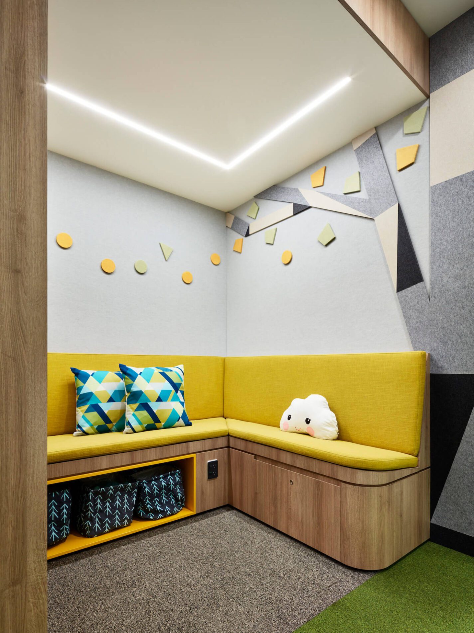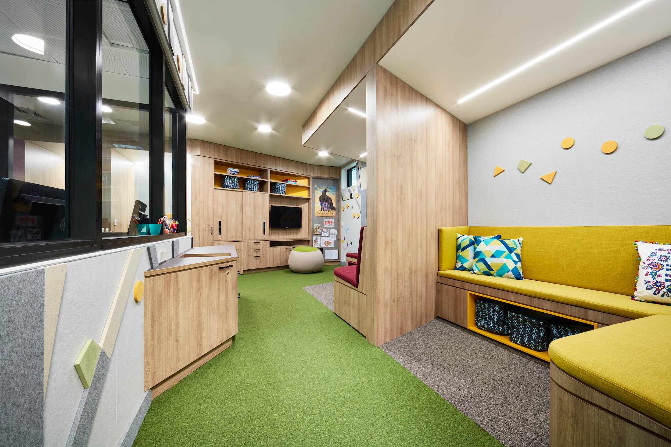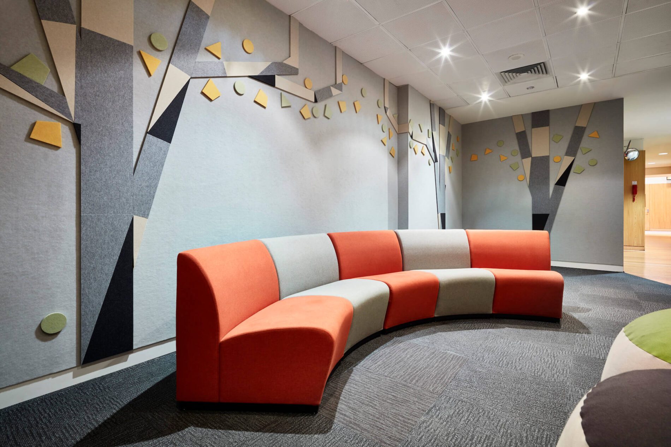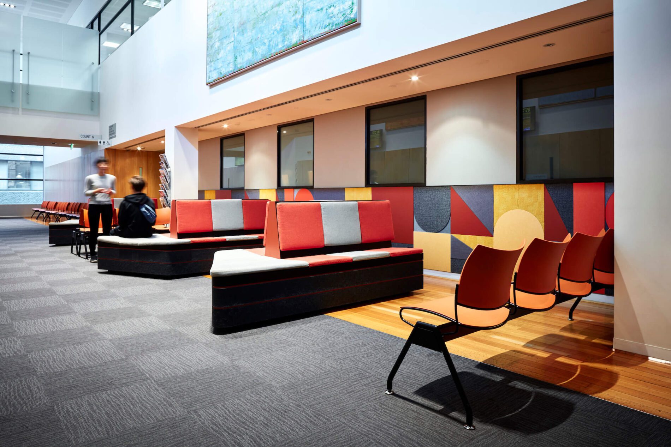Court attendance can be anxiety-inducing – particularly for the youngest in society. At the Melbourne Children’s Court of Victoria (CCV), we designed a series of spaces that defuse tension; the concept based in trauma-informed architecture principles.
Beyond a more inviting foyer with new security upgrade, the Cubby House offers a playful sanctuary for young children, including DHHS charges, where they can be observed without feeling controlled. With security restrictions rendering external play spaces impossible in this zone, we designed a passive play space that mimics calming outdoor connections and nature themes. Inspired by treehouses as places for retreat and imaginative play, we detailed tactile, tree-themed wall murals with movable, abstract leaf elements, floor treatments representing pebbles and grass, and recessed relaxation nooks. A DHHS observation office sits discreetly alongside, and built-in desks within the space cater for on-site youth workers from the Alannah and Madeline Foundation – the organisation being one funder of the project.
Working closely with CCV staff we also designed welcoming, comfortable spaces in the main foyer and courtroom waiting areas. Colourful, cloud-shaped acoustic panels hang from the ceiling, dampening noise and offering a calming visual distraction. Padded banquette seats and soft wall treatments offer soothing tactile finishes that double as noise buffers, too. Seating arrangements here have been carefully considered to allow for the separation of parties and for quiet conversations between children and their family members, counsel and supervisors.
In the outdoor courtyard playground, we sought to create more engaging and inviting spaces that avoided any institutional feel. We preserved the existing trees and statues, but introduced pops of colour in curved bench seating and new timber features, emphasising warmth and opportunities for grounding nature connection.
Photography: Rhiannon Slatter Photography


