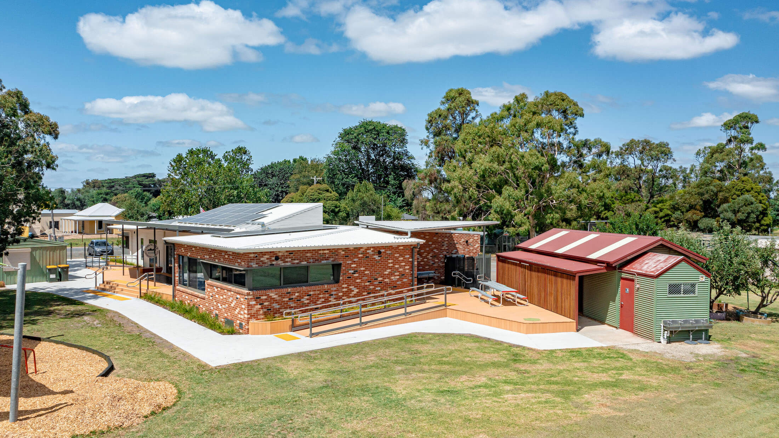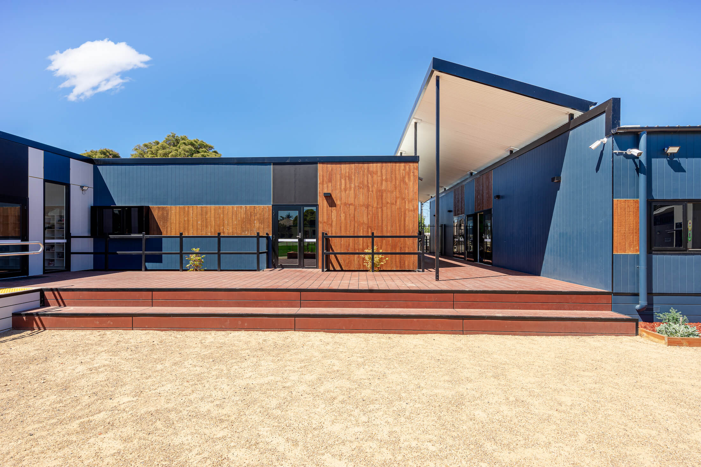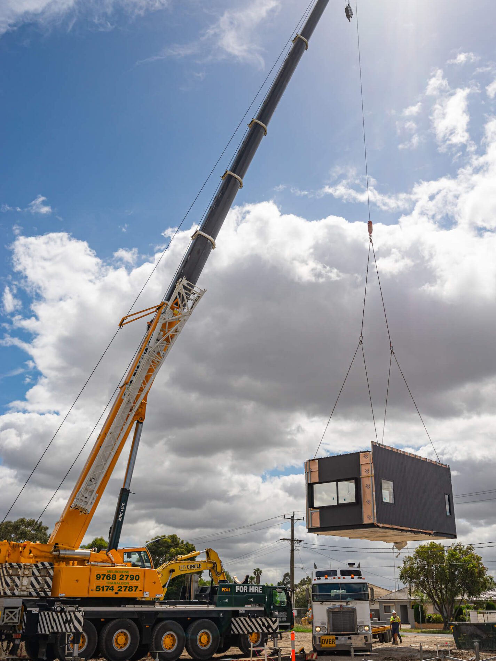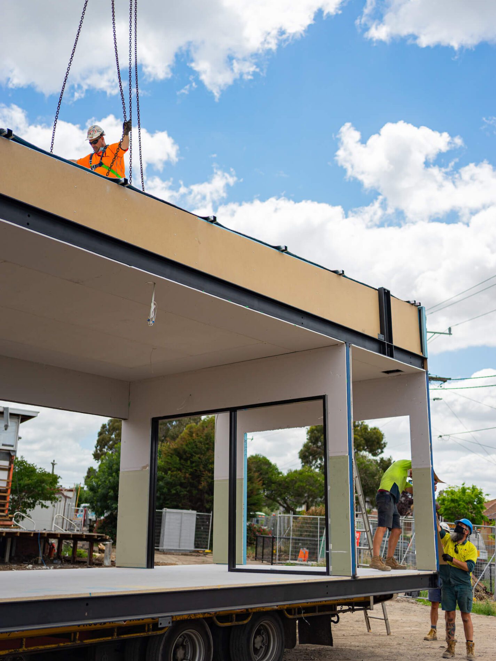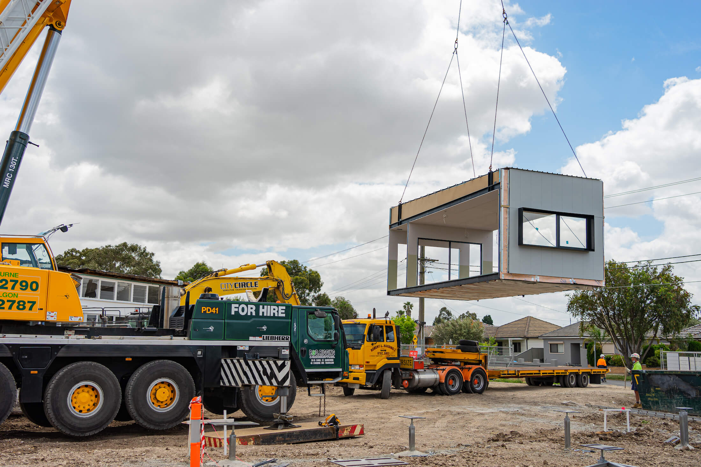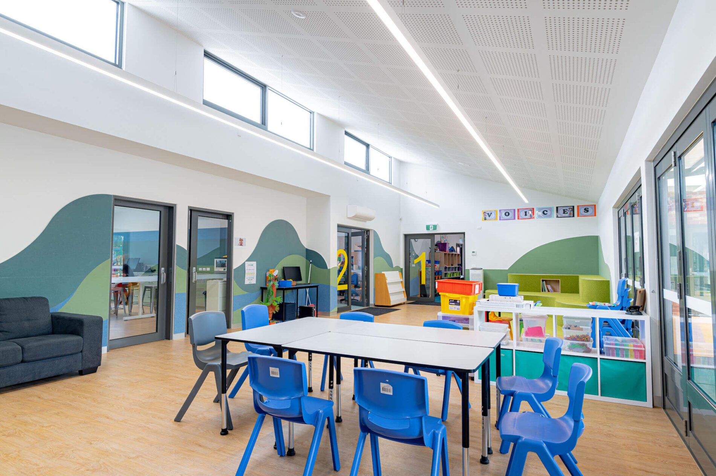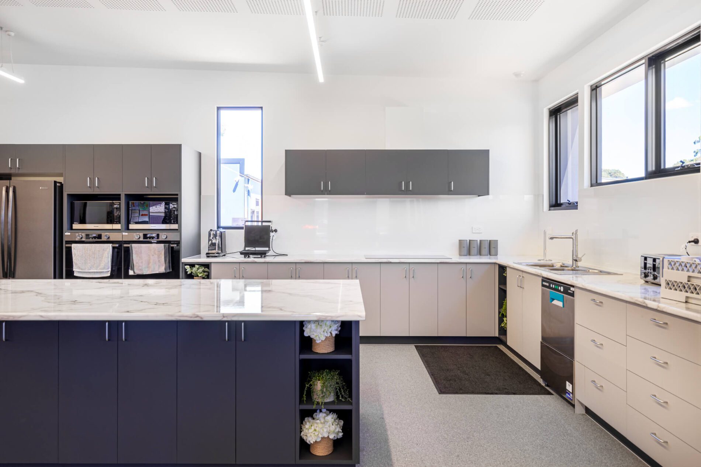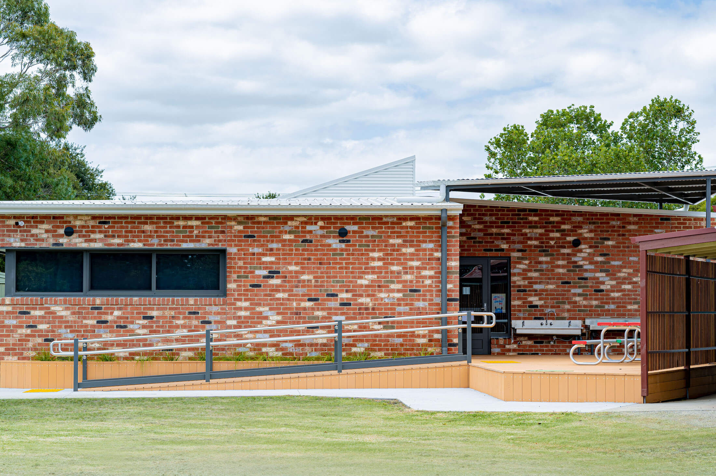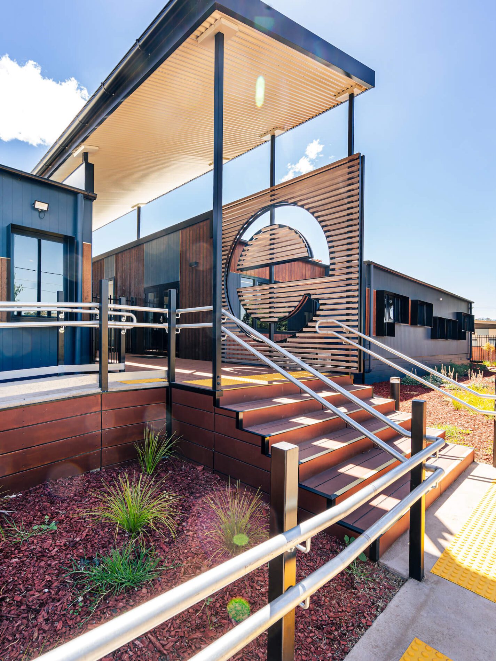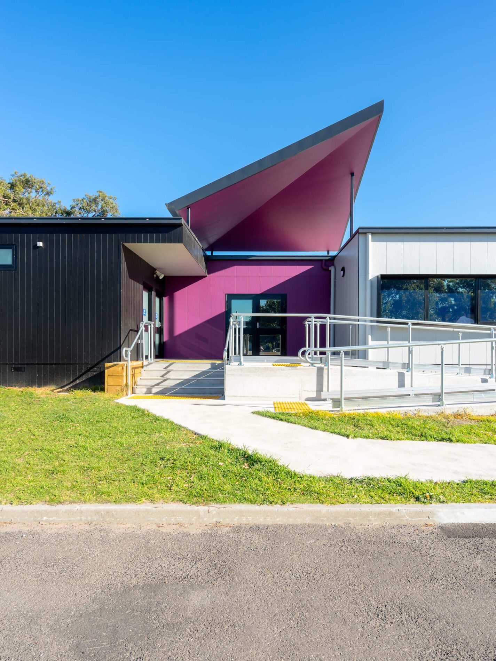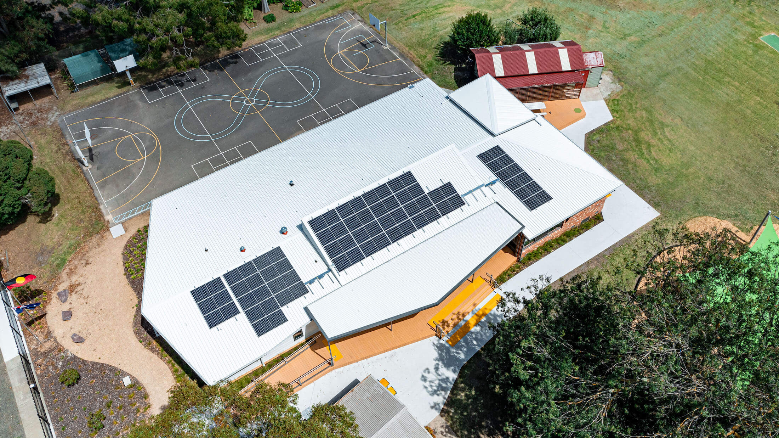Not all education infrastructure projects have the luxury of a two-year delivery schedule. But this doesn’t mean schools need to settle for rushed, poorly executed designs. Foreground’s education team has proved the crucial role we play in the supply of high quality permanent modular school buildings, particularly when delivering to tight schedules or facing complex site limitations.
Our recent VSBA-funded permanent modular projects have included a post-fire rebuild of the two-room Cowarr Primary School through to larger redevelopments like St Albans East Primary School, and Glenroy and Rosehill Secondary Colleges. In each project we demonstrated that thoughtful permanent modular design results in quality-driven facilities akin to more conventional design and construction methods, without the significant disruption to curriculum delivery.
With much of the construction occurring in controlled factory environments, our design interventions must respond to both site and modular length constraints. Architectural value is made clear as we realise seemingly copy/paste modular units as bespoke developments. As with passive design, orientation drives the program where possible, and we consider the strength of outdoor connections, and flexibility of use while still asking ourselves, “can each module fit on the back of a truck?” Our design team collaborates closely with sub-consultants to solve complex planning issues and addresses site constraints to maximise functional and sustainable performance, with flexibility and speed. Major developments that would usually take two years have been reduced to 12 months, while some smaller upgrades have been achieved in as little as six months. While the total costs may be comparable to a conventional build, the time and disruption savings have proved the value of the product.
Crucially, our clients report seeing no quality difference between permanent modular and a conventional build. This has led us to offer permanent modular design on larger developments, like Avondale Primary School, to great effect.
Photography: Devin Goheen and AJ Taylor


