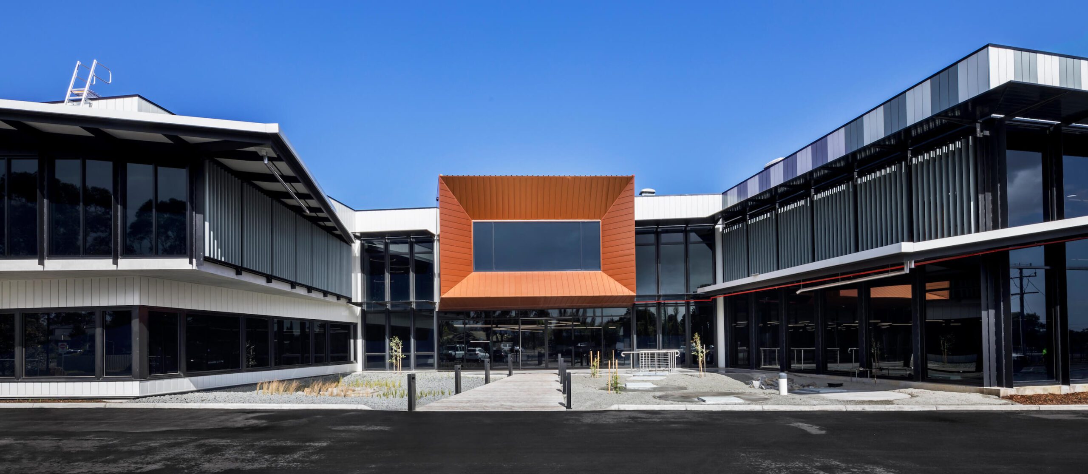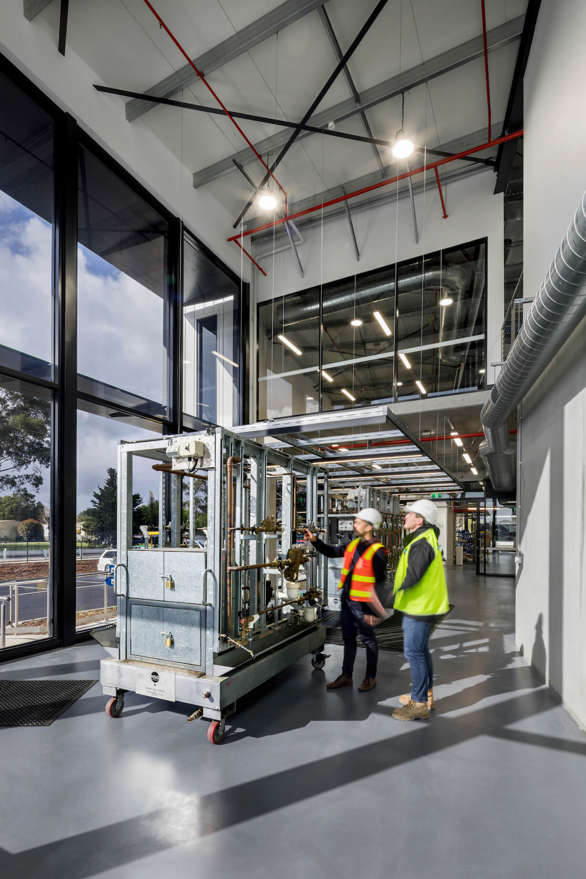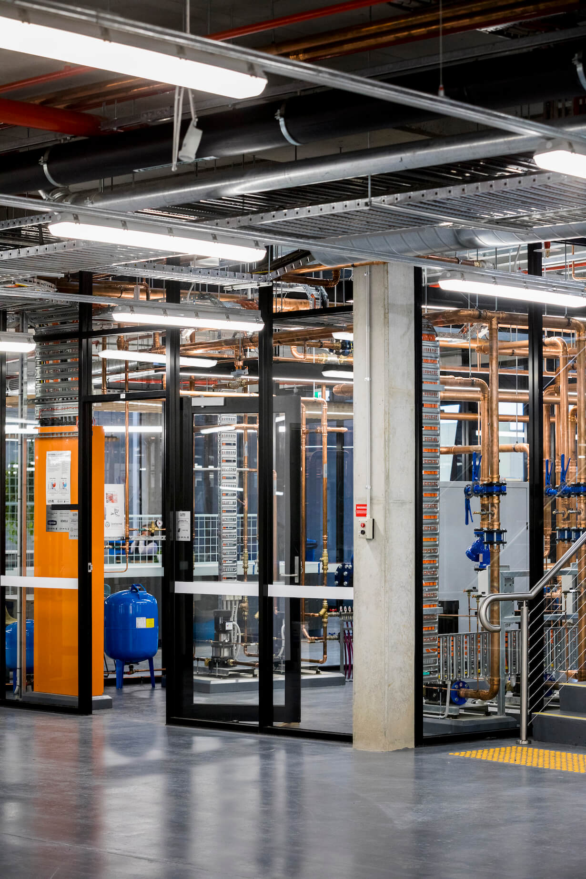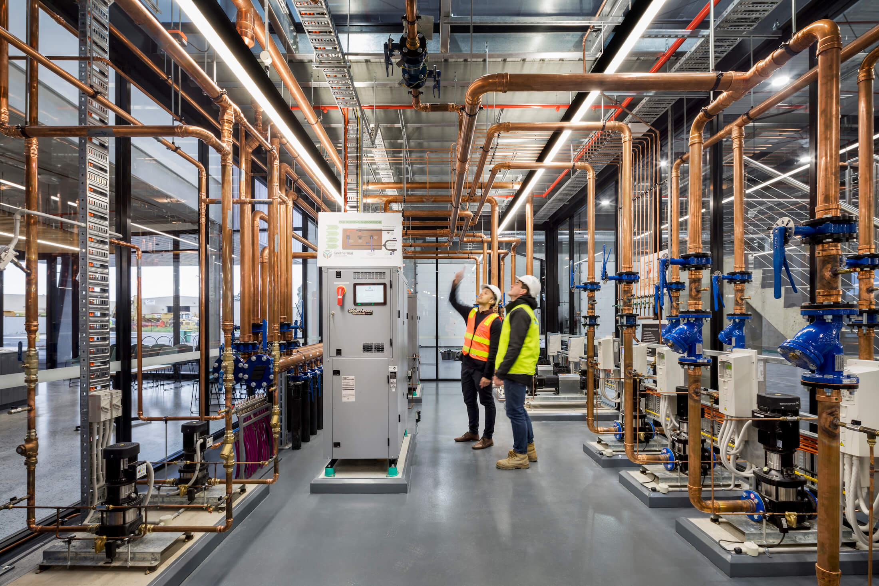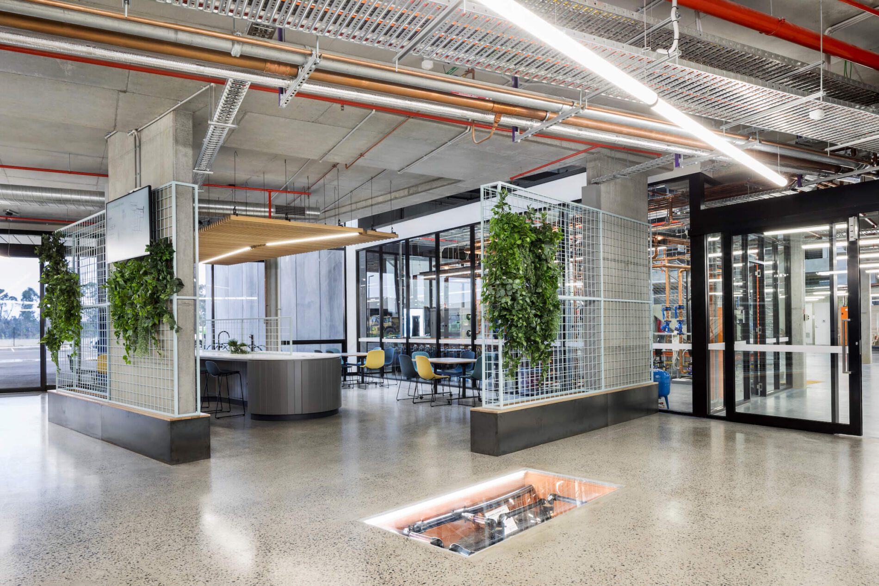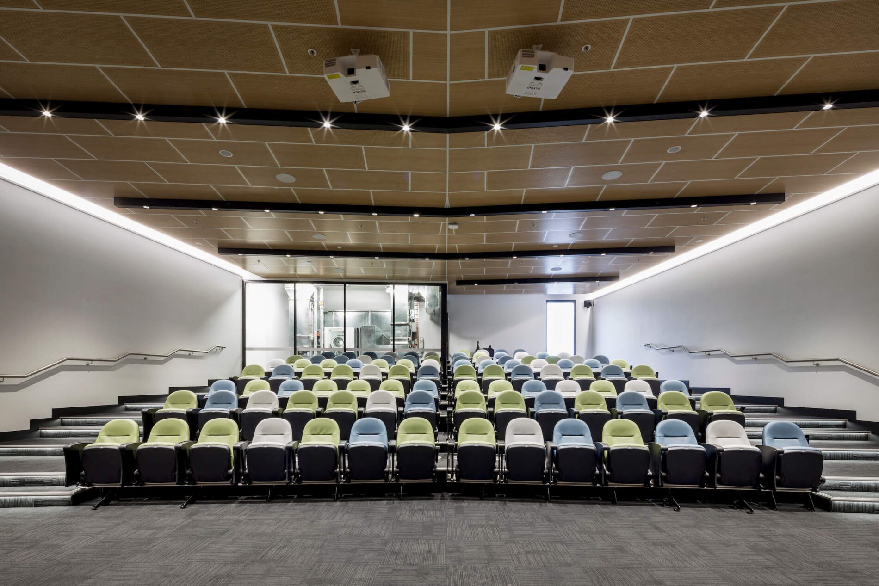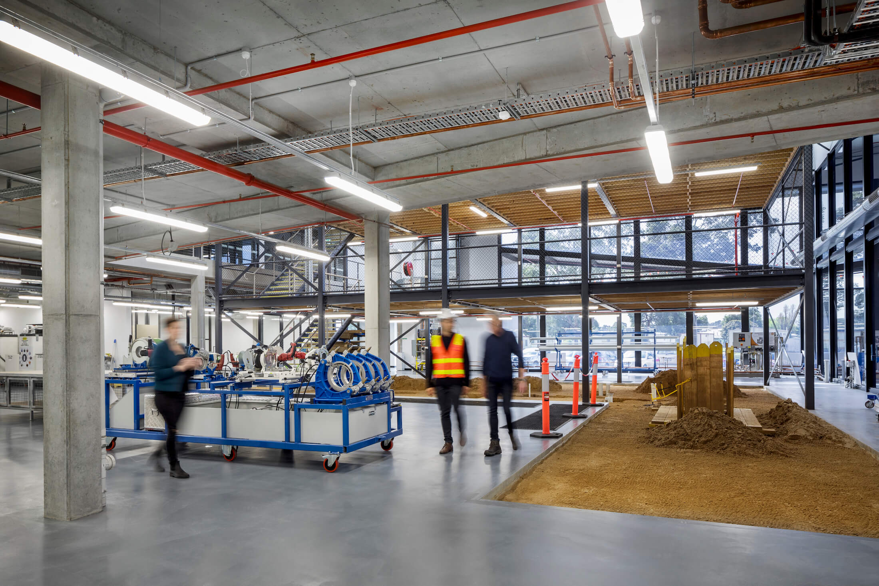Victoria’s first Net Zero Energy training and research facility, the Plumbing Industry Climate Action Centre (PICAC) in Narre Warren, signals a strong industry commitment to tackling the climate crisis.
As our fourth facility designed for PICAC, the Narre Warren facility demonstrates best practice methodology for the plumbing industry, in a building that generates as much power as it uses.
Working collaboratively with engineers NDY, and Hutchinson Builders, we designed the first Australian building to integrate foundation screw piling with geothermal exchange to manage heating and cooling requirements. Foundations include 192 13-metre-deep energy piles, and 28 geothermal bores drilled to a depth of 100 metres. A rooftop solar PV array also generates up to 275Kw of electricity for the building on this 2.5Ha site.
Turning every design intervention into an opportunity for education, we challenged the architect’s conventional urge to conceal a building’s inner workings. Meticulously laid, exposed conduits punctuate thoroughfares, and geothermal, plumbing and structural elements are exposed wherever possible, rendering the building a live demonstration. Practical training areas include a multi-storey caged testing tower, wet labs, welding and gas-fitting zones, confined spaces, and a sand trench for excavation-based learning. The mezzanine level houses administration and ancillary spaces, reminiscent of the traditional factory typology.
Each construction element was designed to maximise the operational, environmental and financial benefits of the facility. Efficient systems include lighting with sensor management, rainwater collection and reuse systems, and tinted double glazing with thermal break frames.
Expressing the equal importance of research, education and practice, PICAC is collocated with the International Association of Plumbing and Mechanical Officials (IAPMO).
Recognised for its ground-breaking design, PICAC Narre Warren received a commendation in the AIA 2021 Victorian Chapter Awards, a High Commendation in the 2020 Sustainability Awards – Education & Research, and received the AIRAH Excellence in Sustainability Award.
Photography: Blue Tree Studios


