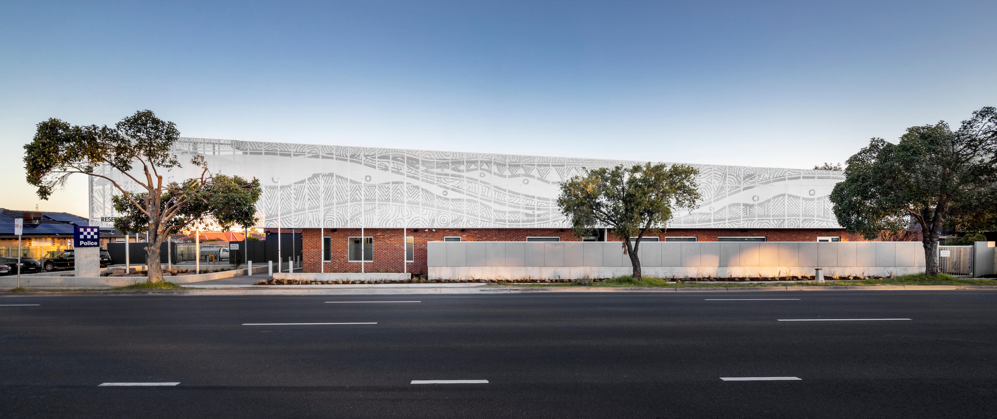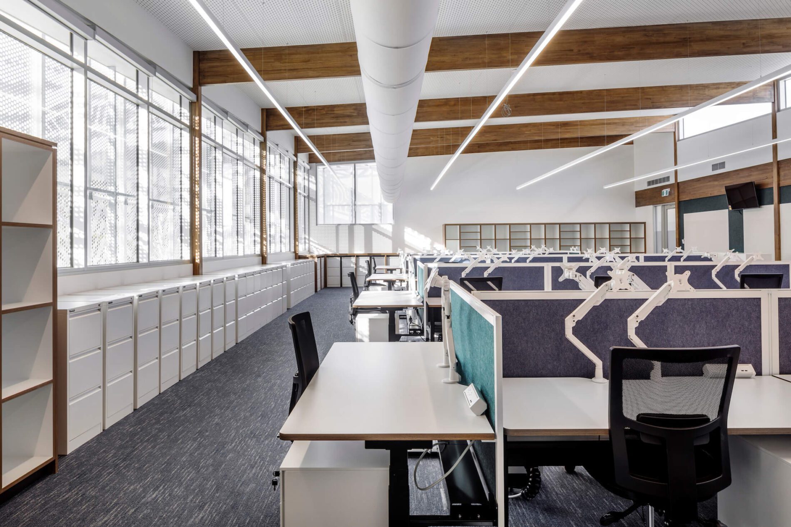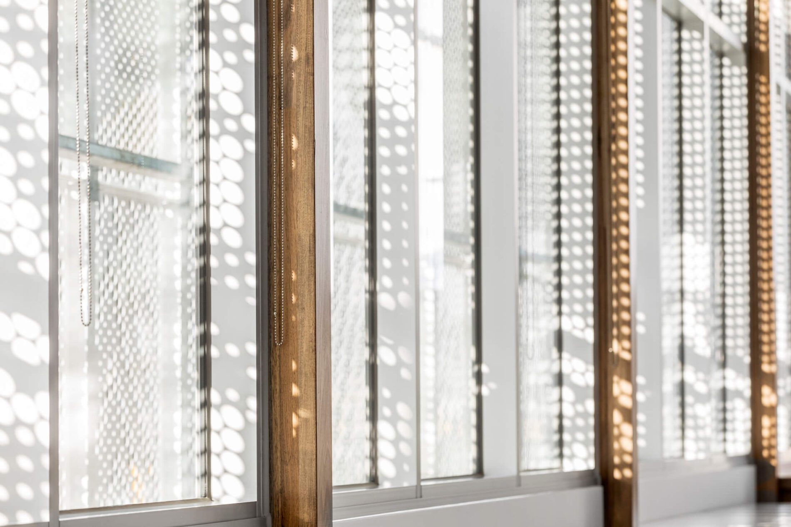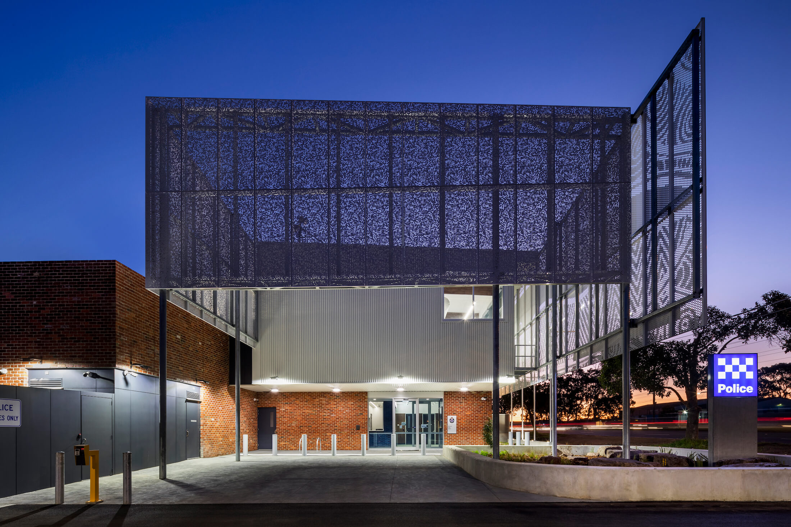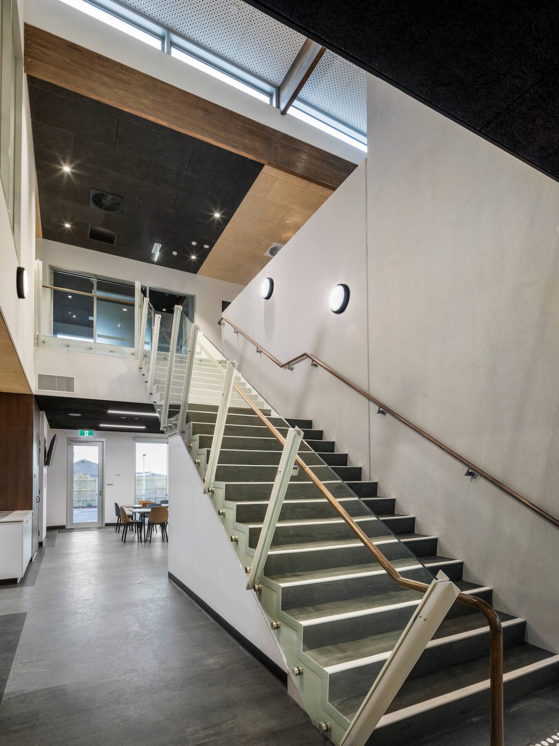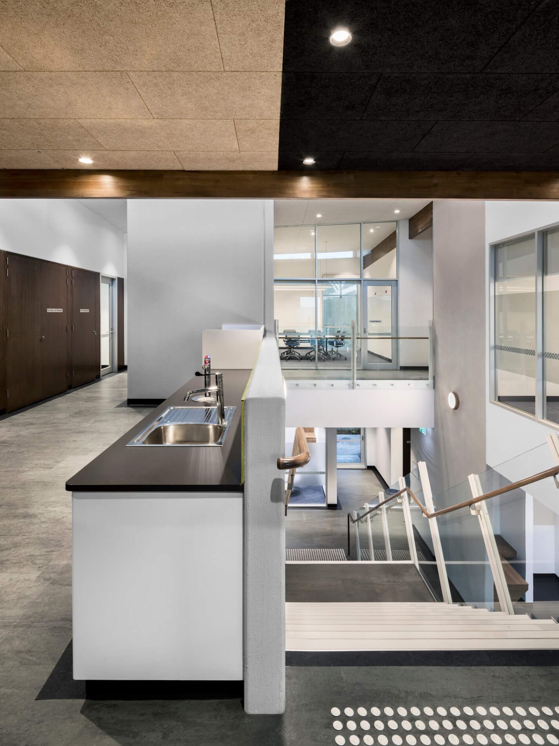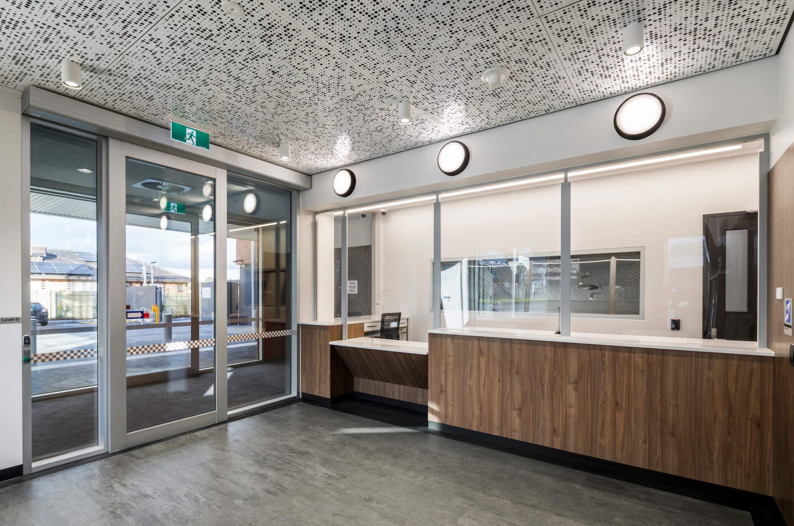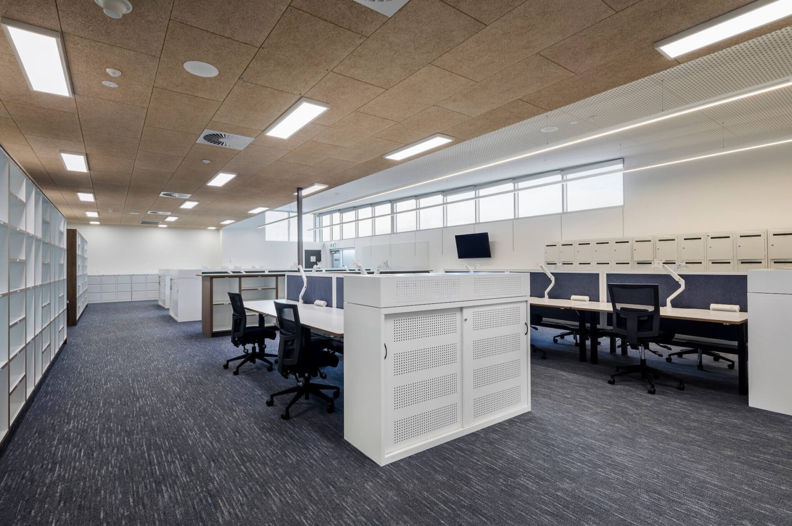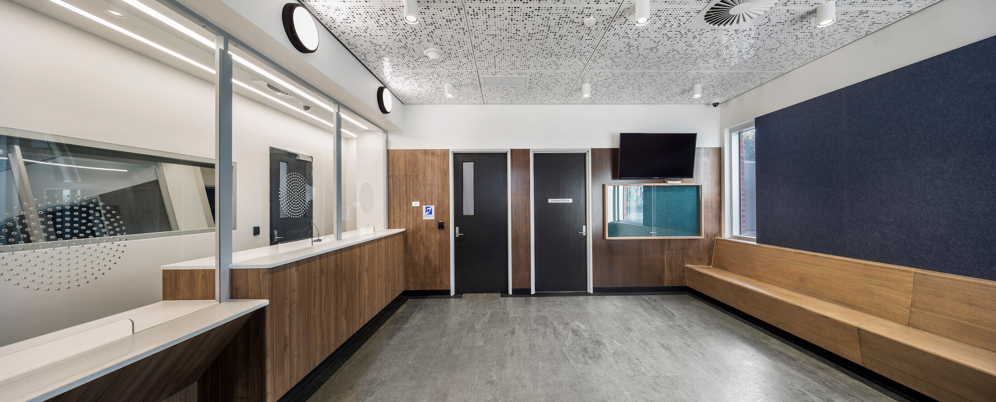A symbol of unity and safety, the new 24-hour Reservoir Police Station outperforms its predecessor for operational ease and wellbeing features.
The old station site in the heart of Reservoir was too small and suffered from a long and linear footprint. A new facility on Mahoneys Road would need to support more than 90 staff across the uniform branch, as well as a new family violence unit servicing Melbourne’s inner northern growth corridor. As Principal Consultant, we oversaw a compressed schedule, working collaboratively with Victoria Police and a multidisciplinary team to deliver a welcoming facility defined by improved connections and ease of use.
The two-storey complex comprises a range of facilities including interview and conference rooms, administration areas, a watch house, sally port, muster areas and a staff gym. A perforated metal shading device runs the length of the building upstairs, featuring artwork based on the manna gum tree by Wurundjeri-willam artist, Mandy Nicholson. As a cultural welcome and mark of reconciliation, it makes sensitive use of the building’s landmark siting on a major arterial road.
Indoors, the finishes are modern and sophisticated in nature, featuring exposed timber beams, timber veneer joinery and bright LED strip lighting. We prioritised space and movement where it was needed most. Interconnected zones promote visual linkages and encourage human interaction and team dynamics. A central stair void provides a welcome decompression from the custody area, bathing the heart of the building in natural light.
Photography: Blue Tree Studios


