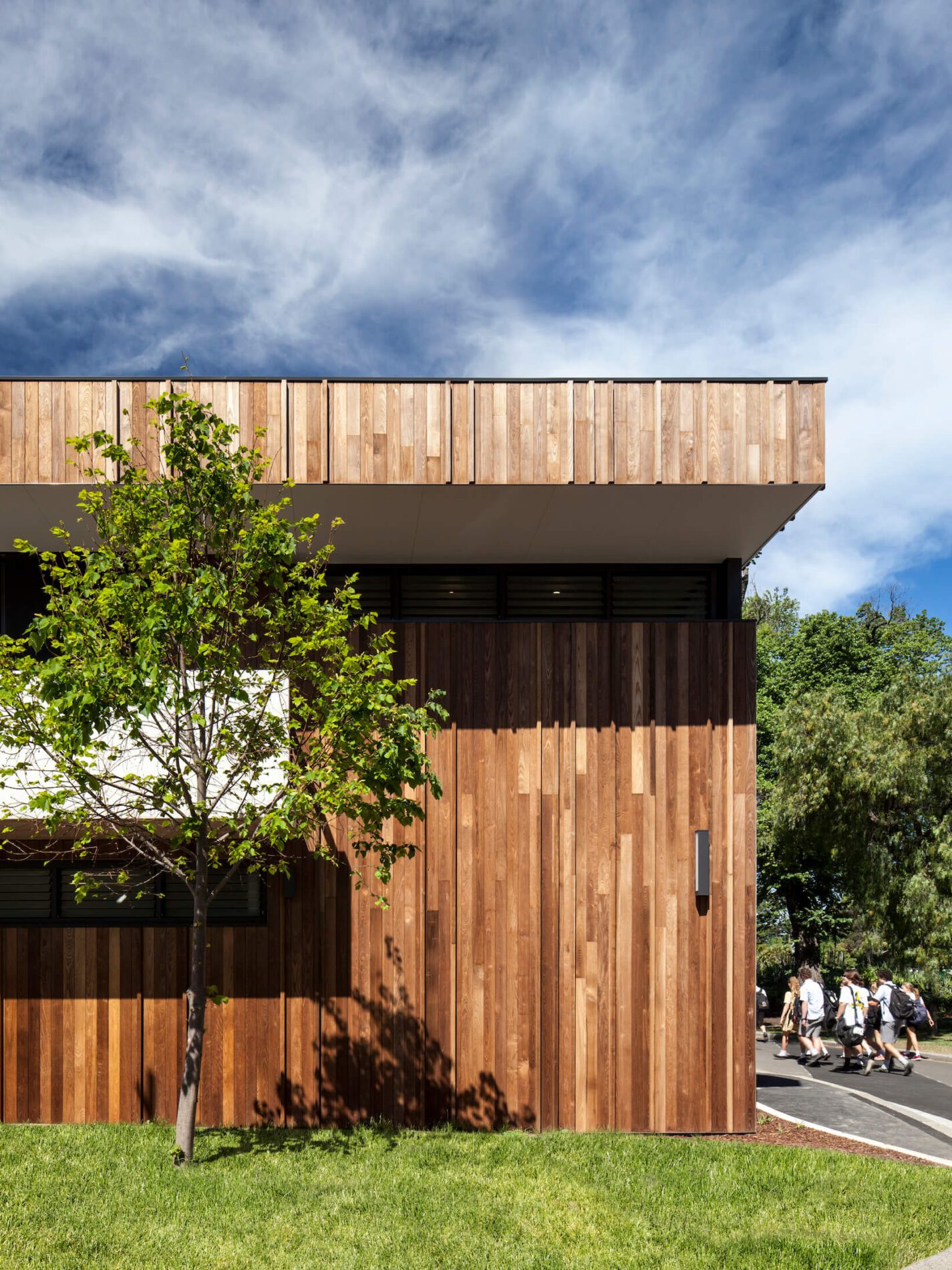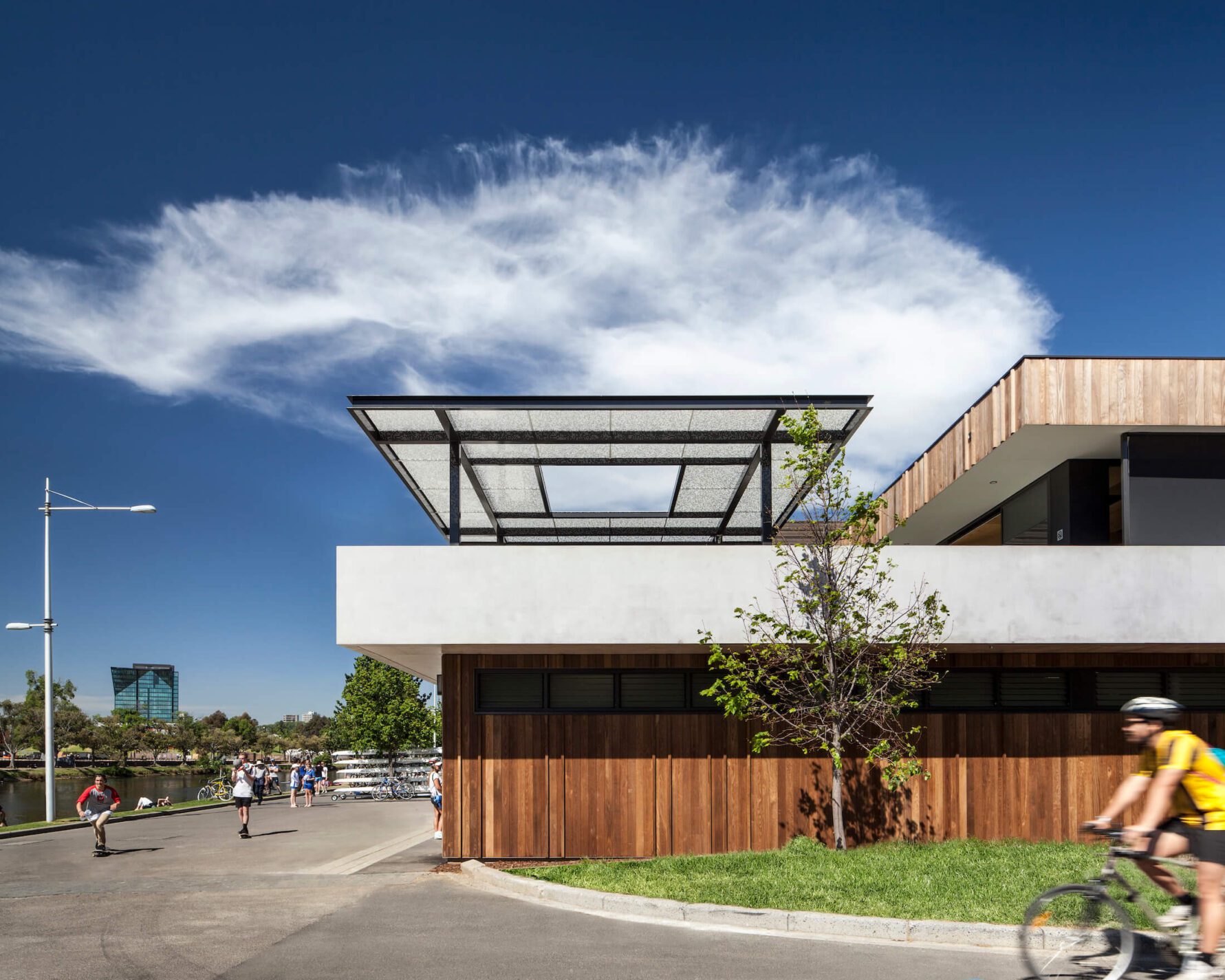Located on the banks of the Birrarung in Naarm (Melbourne’s Yarra River), the new extension of the Richmond Rowing Club offers an elegant bookend to the iconic recreational rowing shed precinct.
Jointly funded by the Richmond Rowing Club and Methodist Ladies’ College, Foreground Architecture (then FMSA Architecture) was engaged to design the additions, doubling the existing footprint of the original 1960’s brutalist style concrete structure.
The new wing incorporates expanded boat and equipment storage at ground level, with a new flexible space providing areas for training, education and functions on the level above, oriented around an outdoor deck overlooking the river and city skyline.
The new addition is characterised by the striking timber battened exterior and ‘jewel box’ effect created by the glazing on the upper level. The concrete-and-glass balcony ties together the original and the new, with the terrace providing much-needed outdoor space to take advantage of both the northern light and the unrivalled views of Melbourne.
Internally, the basket weave style plywood ceiling designed by Foreground in the previous refurbishment is continued across the new addition, contrasting the concrete block work and glazing.
Photography: Latreille Architectural Photography








