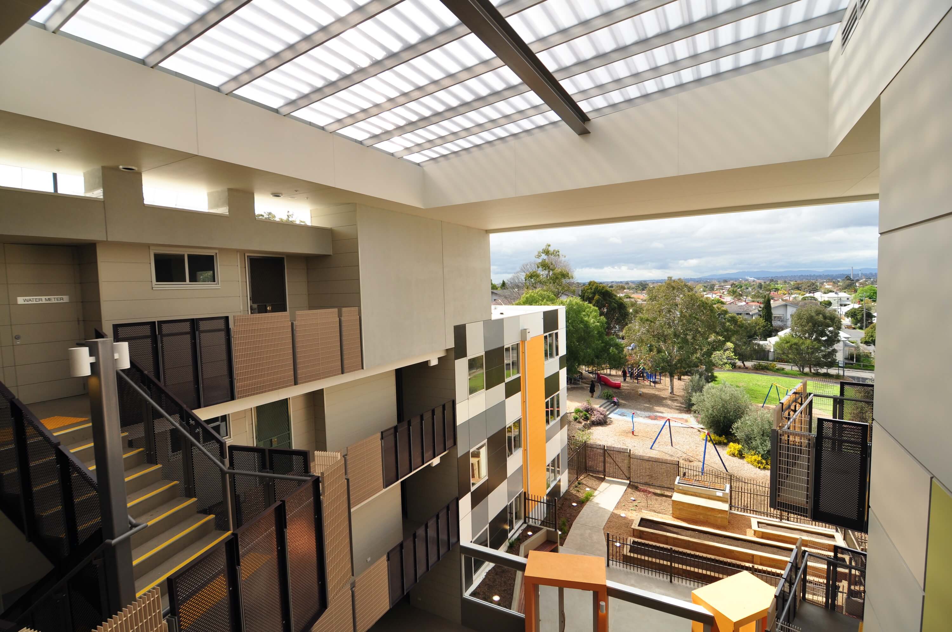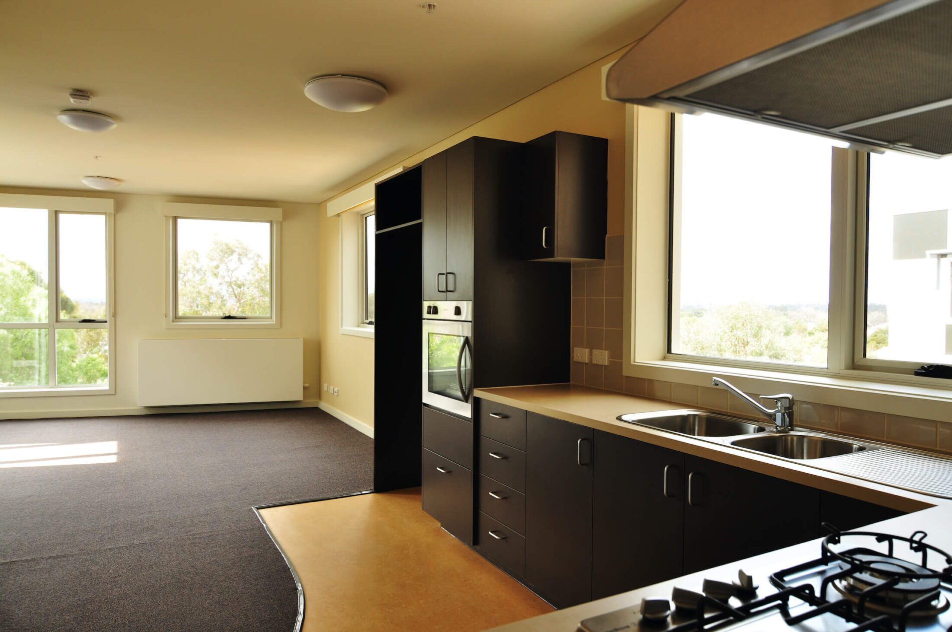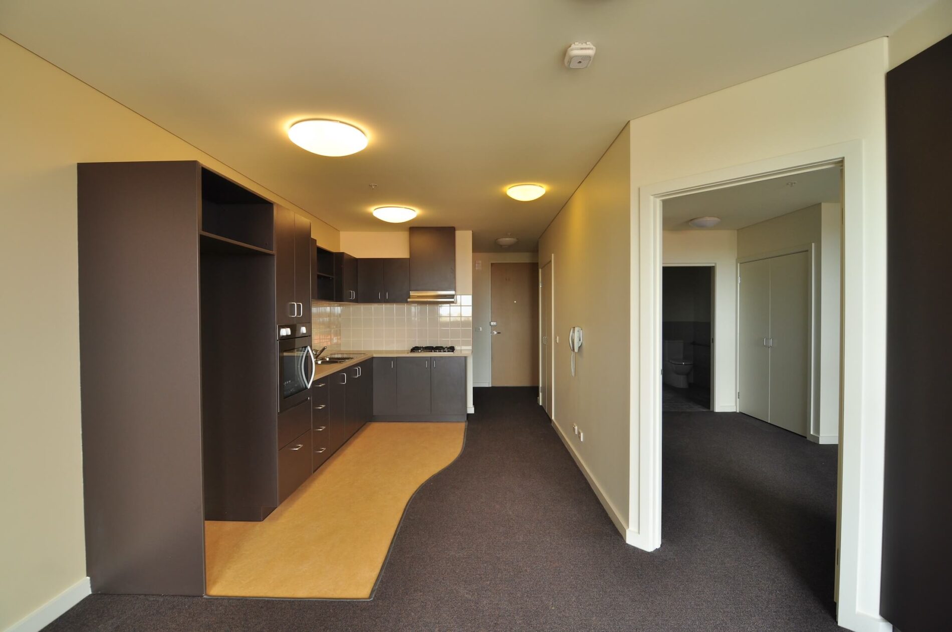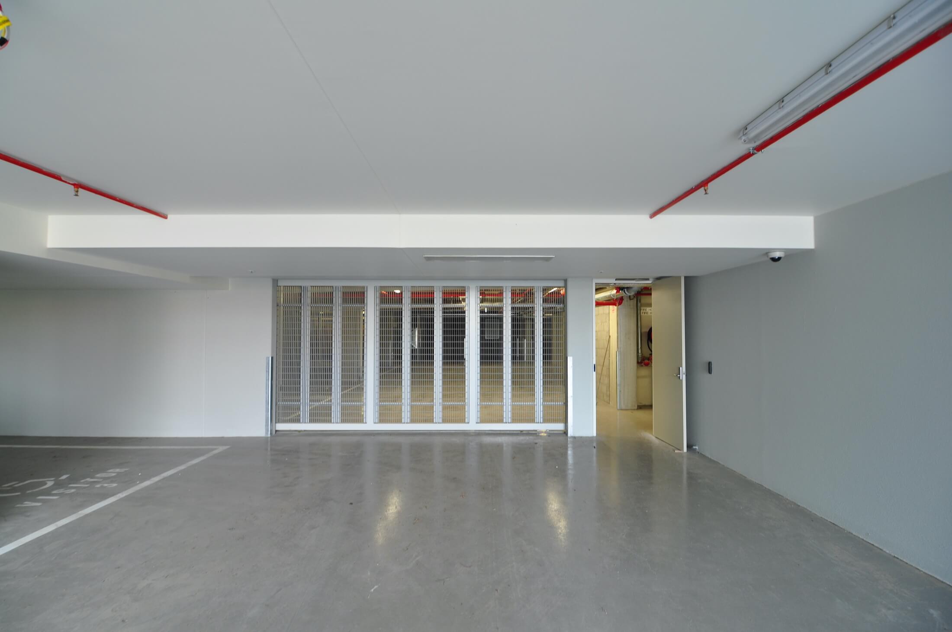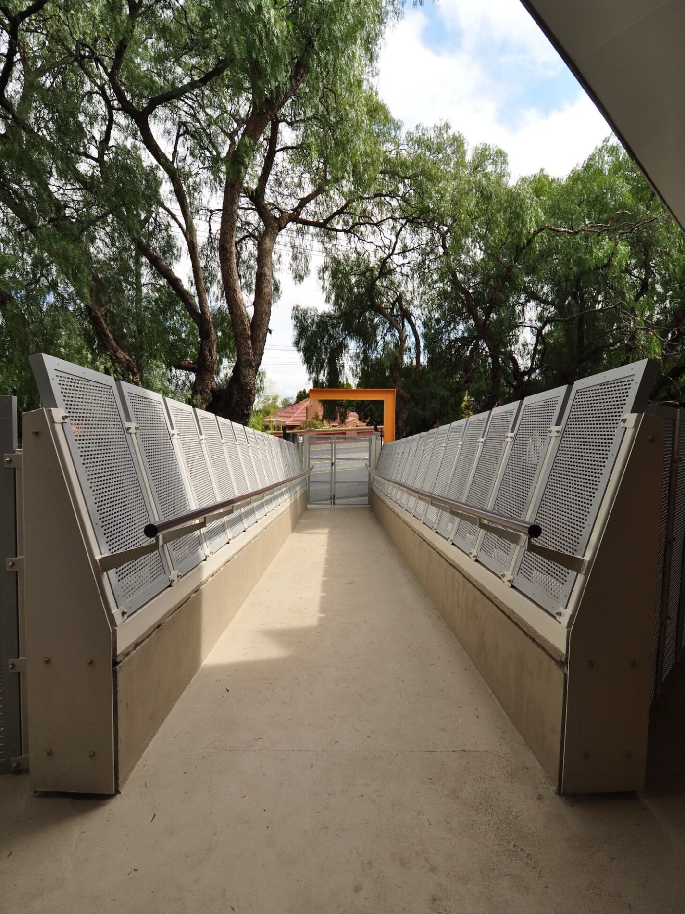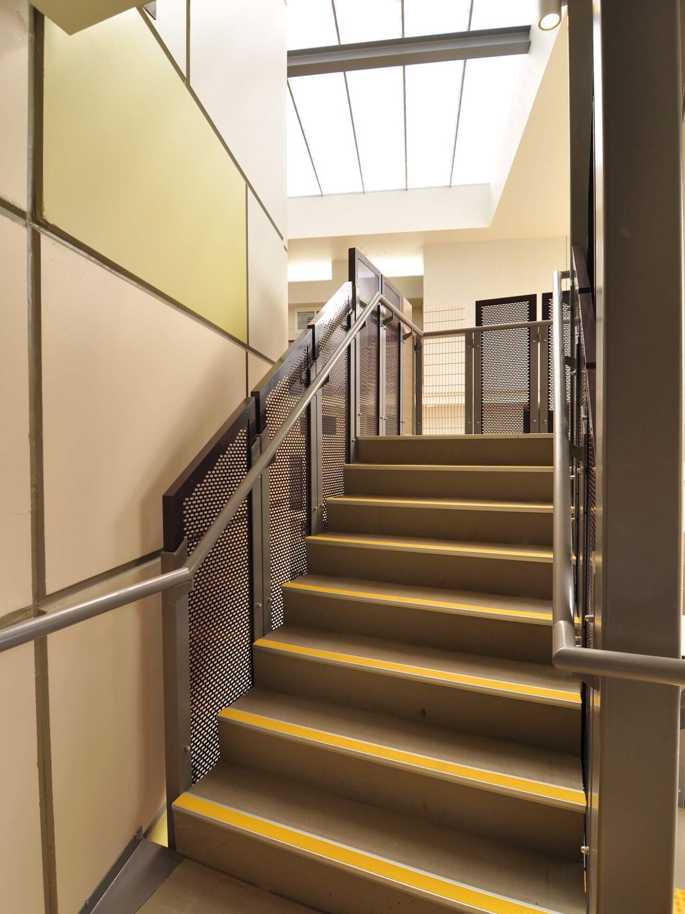The Roberts Street Public Housing redevelopment provides 47 new homes for older residents in a safe and environmentally sustainably designed apartment complex.
The redevelopment saw the demolition of the existing five-storey 1960’s public housing bedsit units. The new five-storey complex comprises secure 1.5 bedroom apartments, which include a flexible room to accommodate either a carer or be used for storage. Units are also adaptable for people with a disability.
The building has been designed around a central open space which provides access to units via open walkways, stairs and lifts, a semi-private covered open space for tenants, access to cross ventilation for the units, and provision of natural light to internal areas of the units.
Shared facilities for tenants include a common room, shared garden and central courtyard. Other on site features include a tenant’s community room and a communal workshop.
Environmental sustainability was a key priority in the design of the complex. Features include a six-star energy rating, natural lighting, cross ventilation, reticulated rainwater system and solar hot water system.
Photography: Mark Wilson Photography


