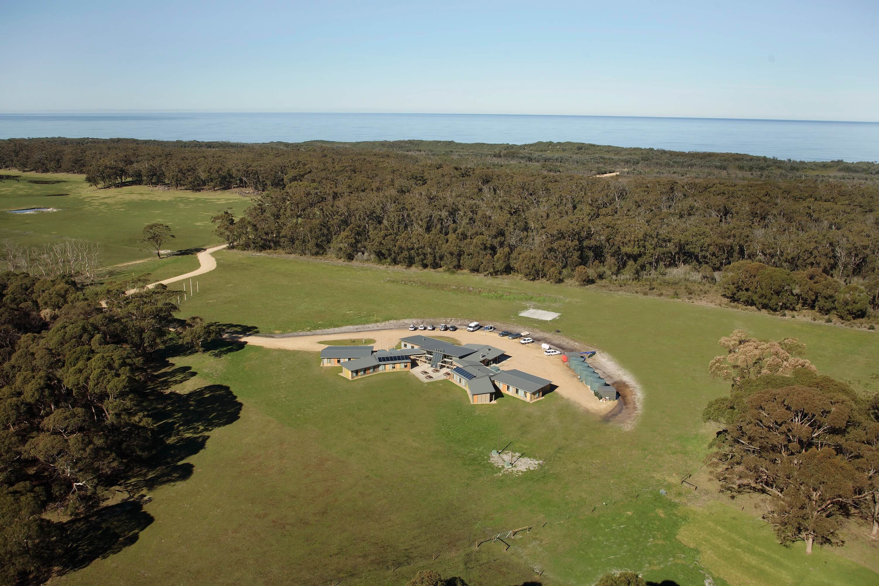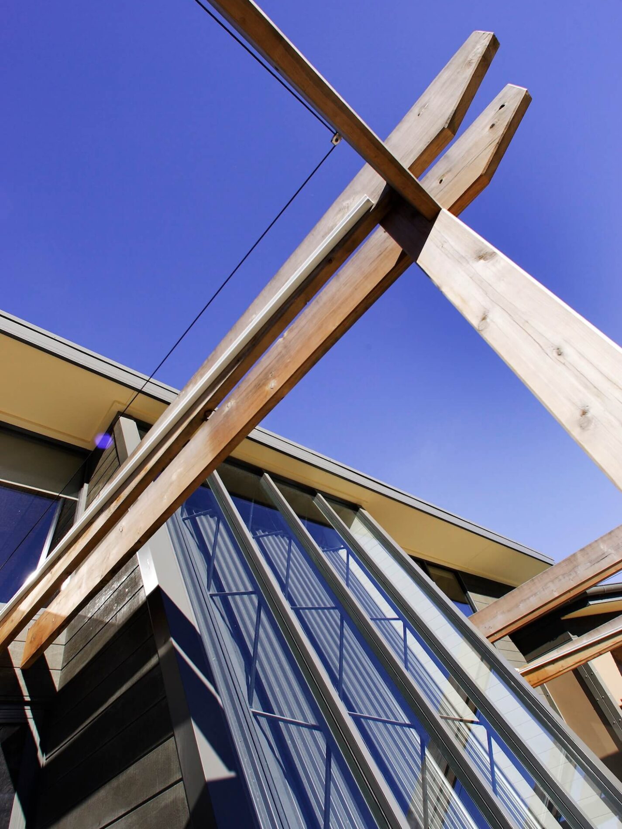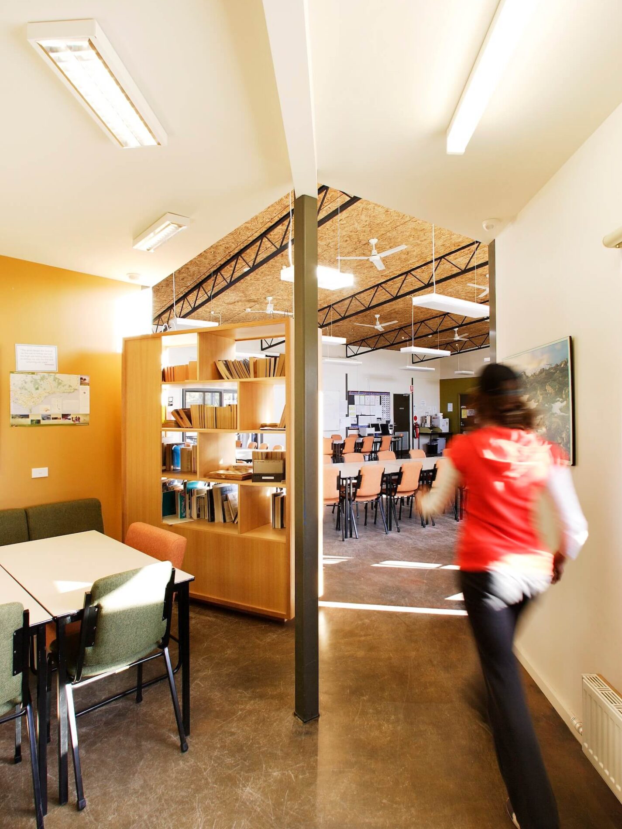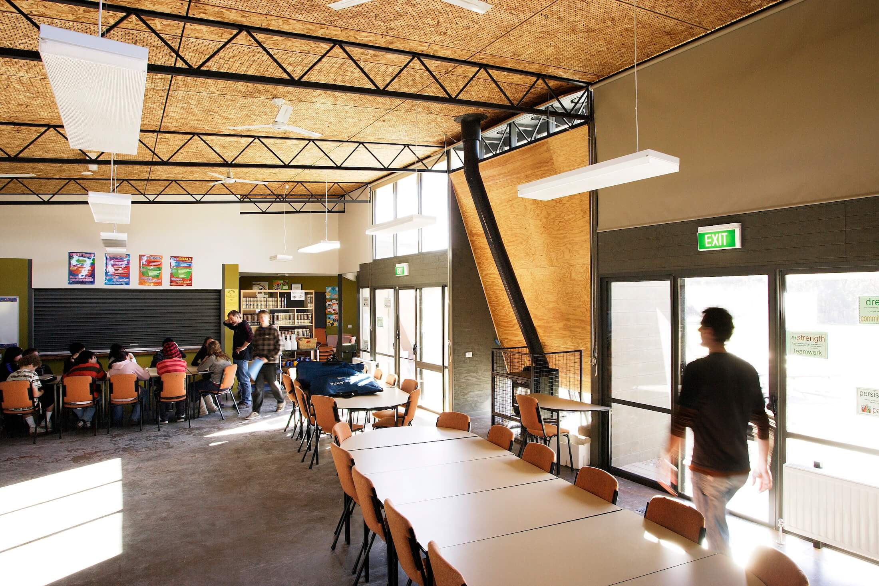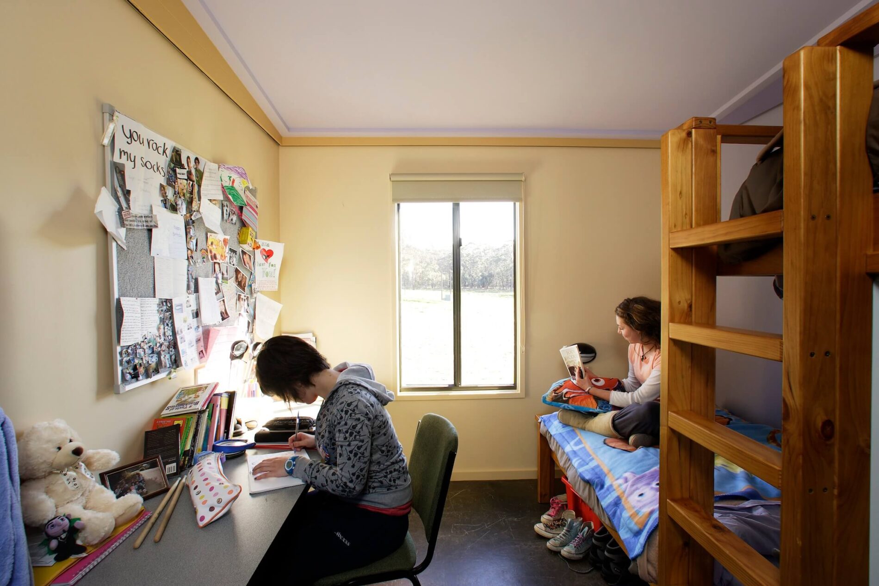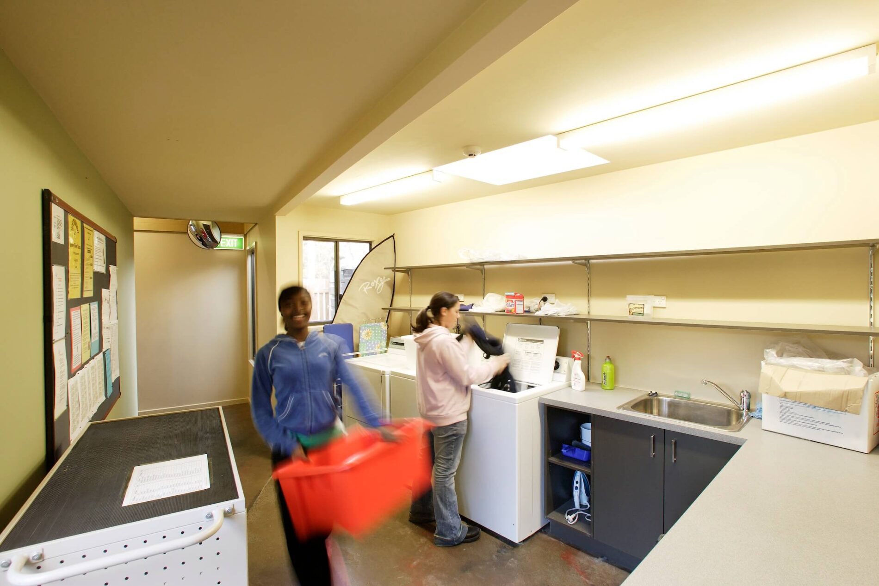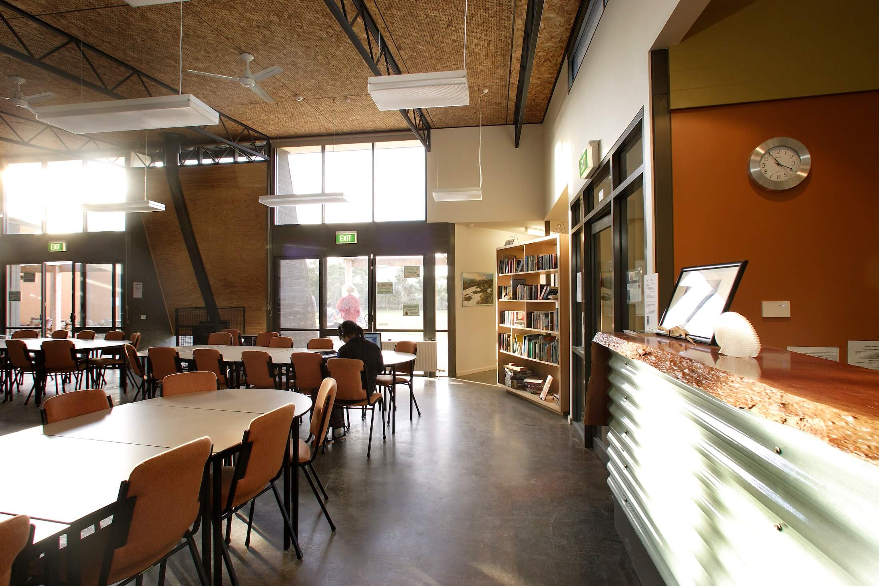The Snowy River Campus of the School for Student Leadership is a DEECD initiative offering a residential educational experience for Year 9 government school students to develop personal skills, leadership qualities, fitness and an awareness of rural environmental issues.
The plan includes a village hub with reception area, dining hall, learning centre, kitchen, store and staff areas. From this hub spring residential accommodation arms articulated to express organic growth. The connection to the landscape is reinforced with the incorporation of environmentally sensitive design principles such as a thermal flue, which assists in managing the natural heating and cooling of the living environment. Environmentally sustainable design elements enable students to understand the need to preserve areas of natural beauty.
Construction efficiency was essential given the remote location. This was achieved through the selection of a pre-built panellised construction system, designed to provide a visually rich composition. The design creates an immediate welcoming presence in the landscape.
Photographer: Mark Munro Photography


