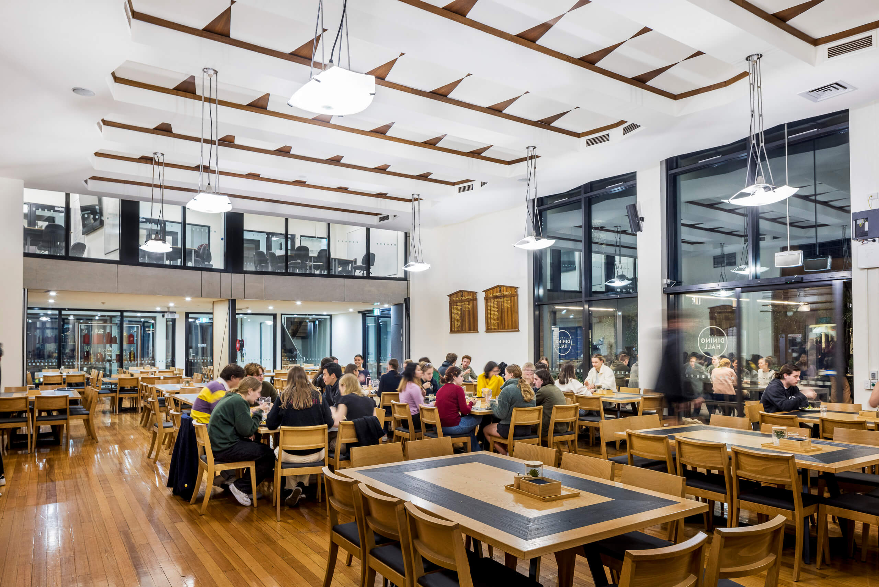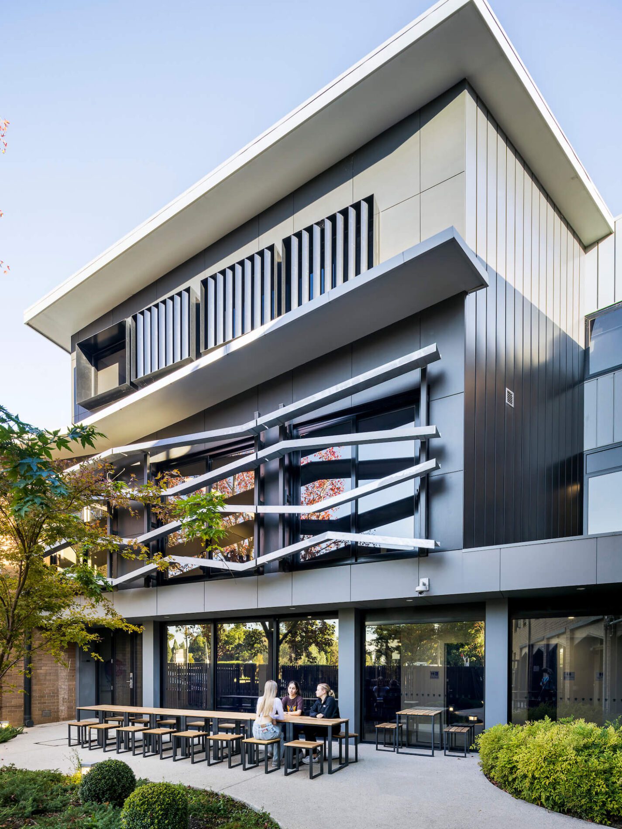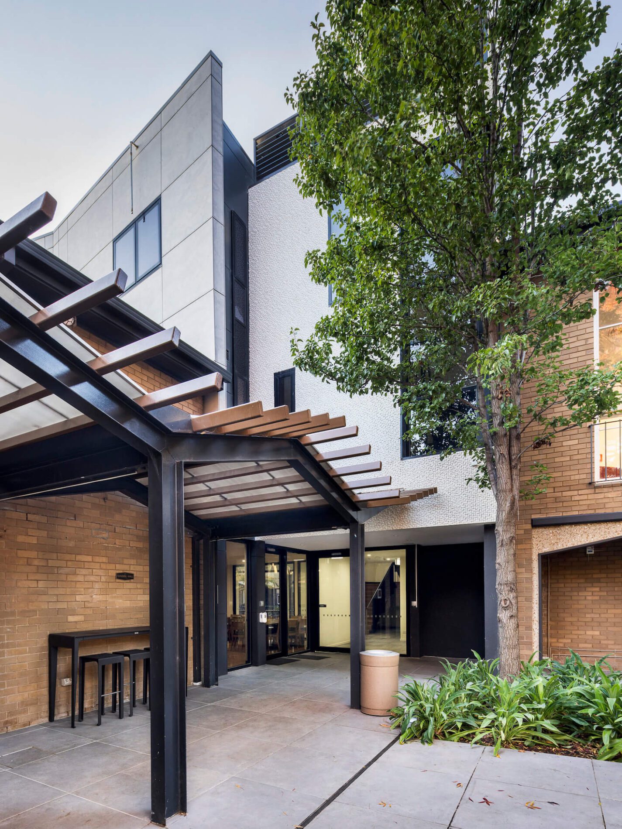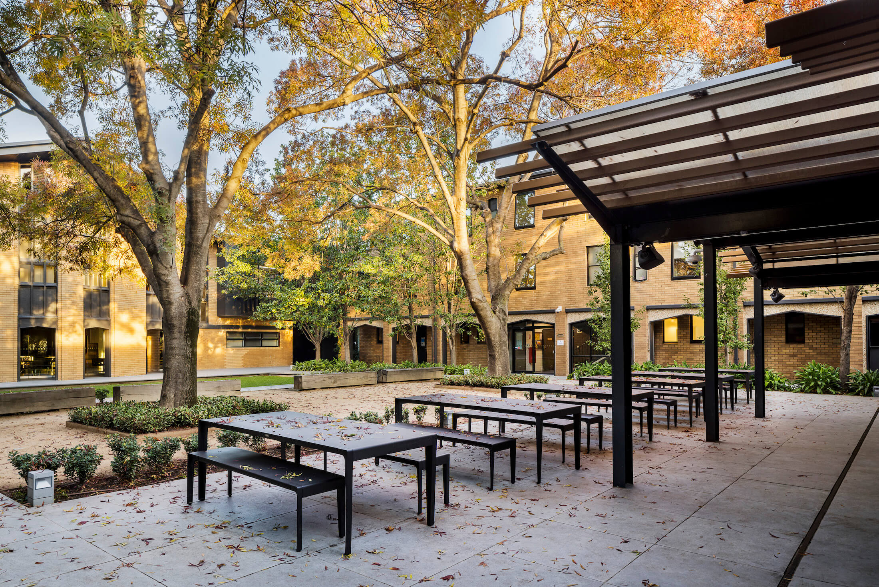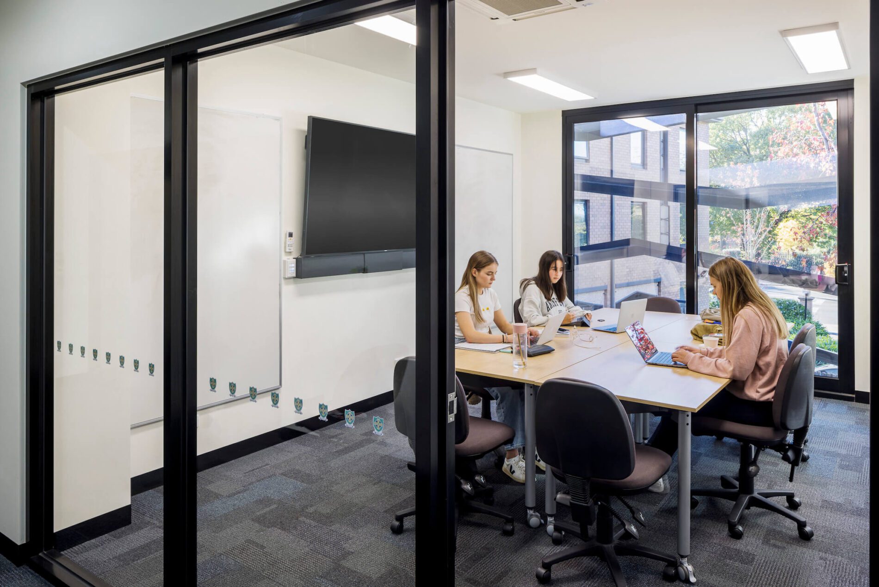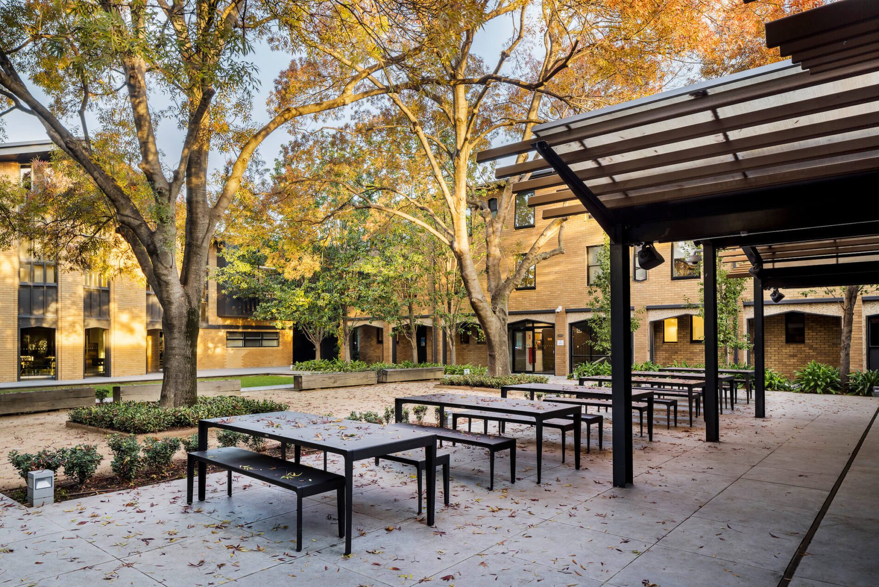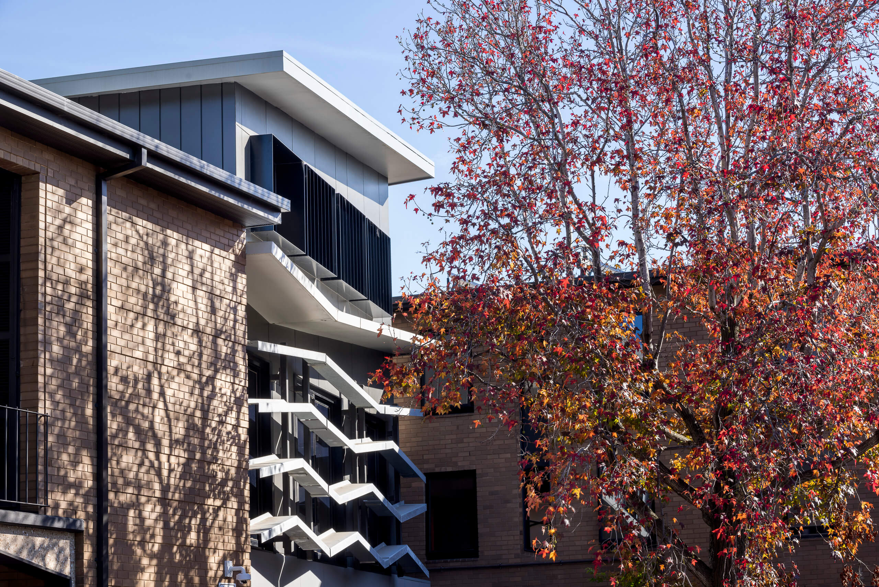Located on the west of the central quadrangle, the Sudgen Dining Hall is a central hub for the College. The refurbishment and expansion of the dining hall addressed the college need to increase capacity and amenity.
The design response thoughtfully retains and references the architectural characteristic of the College, including the colonnade, to blend the new expansion seamlessly with the campus building language. Extending the dining hall to the north provides additional capacity and flexibility to accommodate a range of uses, from student dining and academic High Table to special events. A new undercroft, soft landscaping and shelters support ease of movement across campus and provide new social spaces.
Above the dining hall expansion, the first floor provides tutorial rooms and administrative spaces linking to the existing Alice Paton Library, and visual connection to the dining hall. The second floor provides new academic quarters. Materials throughout reference the existing dining hall, with the shape of the colonnade abstracted in façade screening, shelter structures and acoustic treatment internally.
The Sudgen Dining Hall redevelopment is one of several commissions undertaken by Foreground Architecture at the College since 2005 including masterplanning, student accommodation, learning and amenities development engagements. This work on campus continued with the redevelopment of Student Residence Block C.
Photography: Blue Tree Studios


