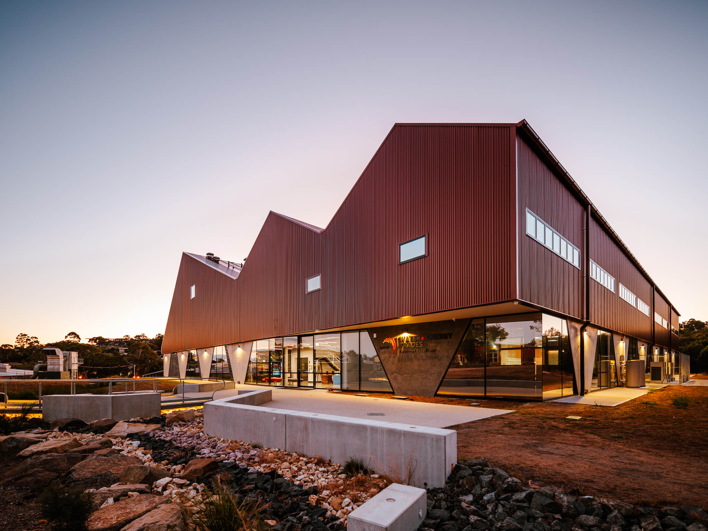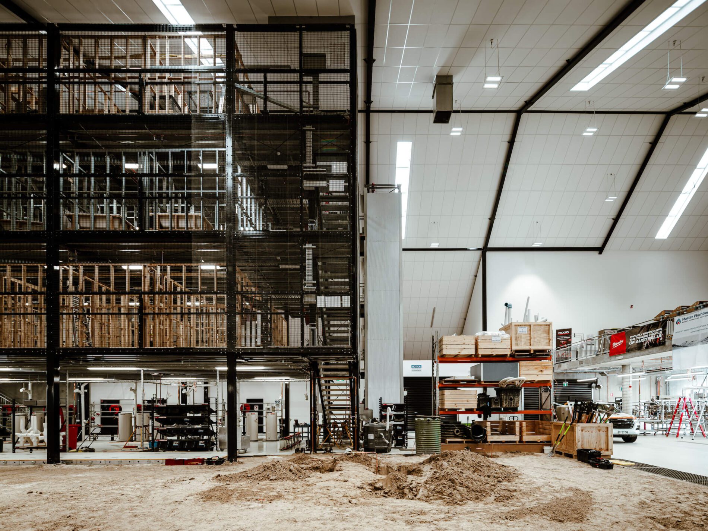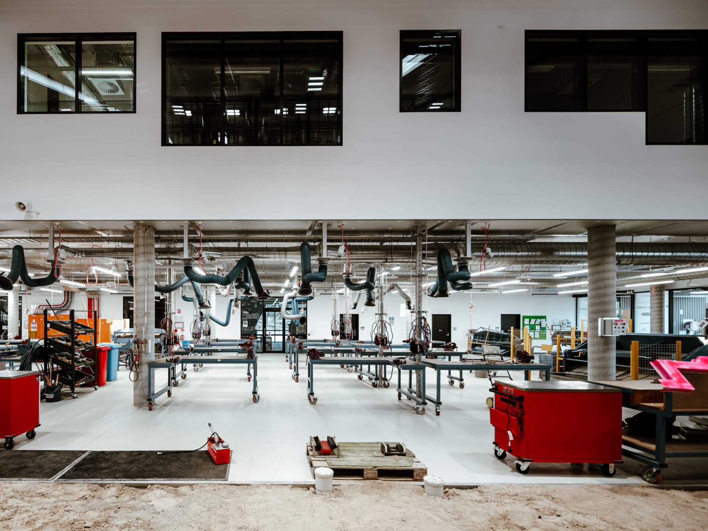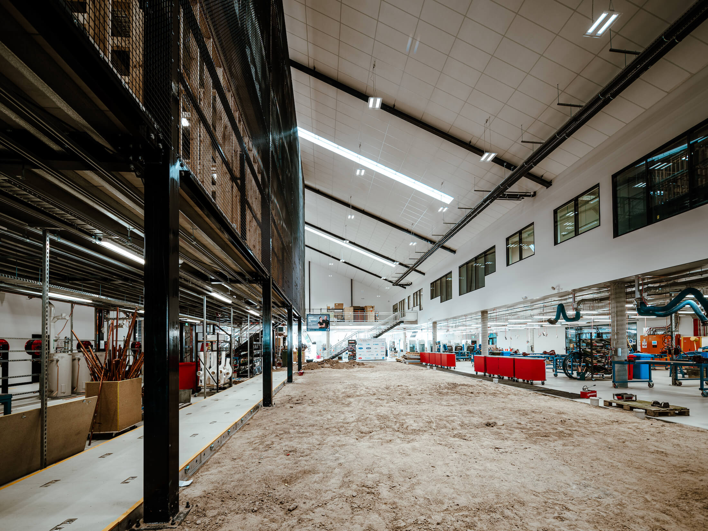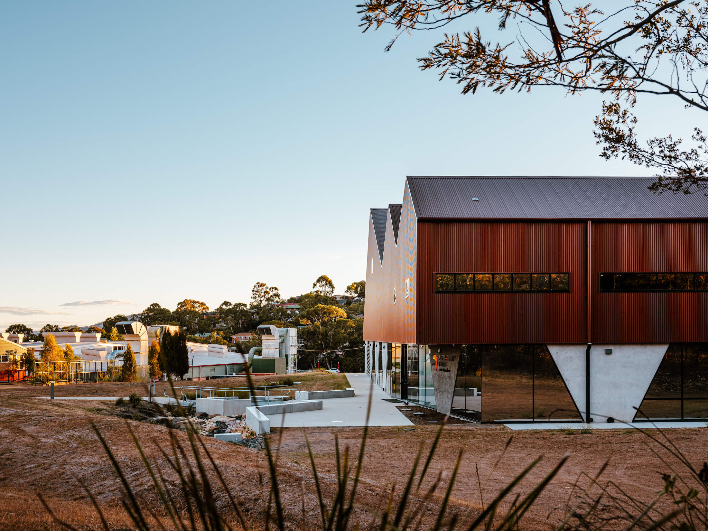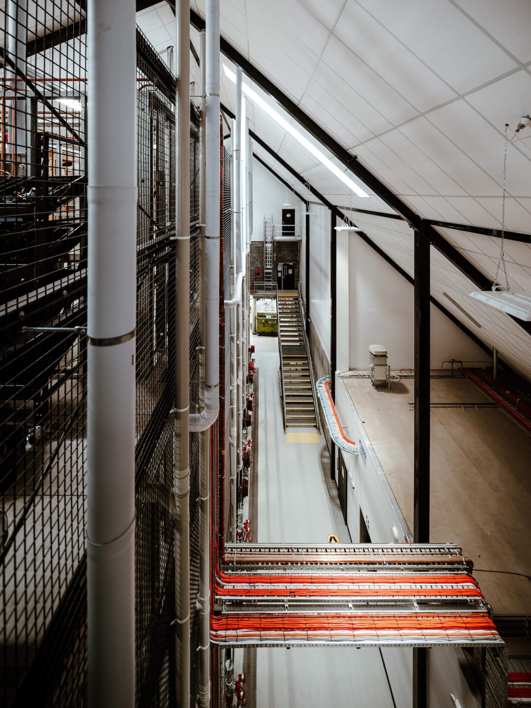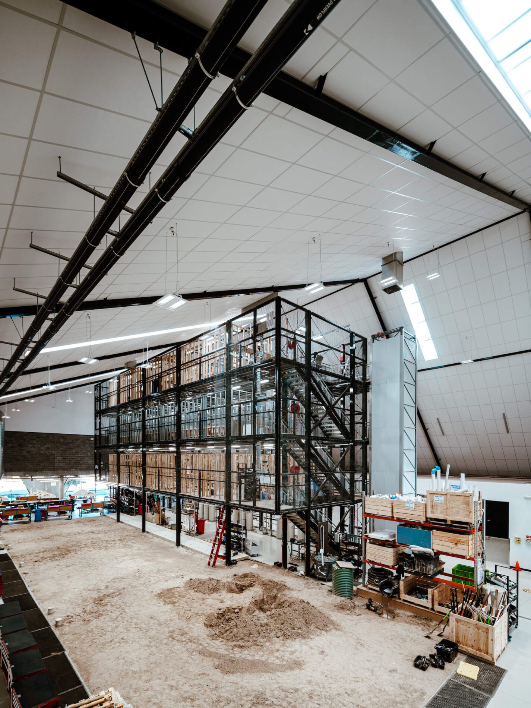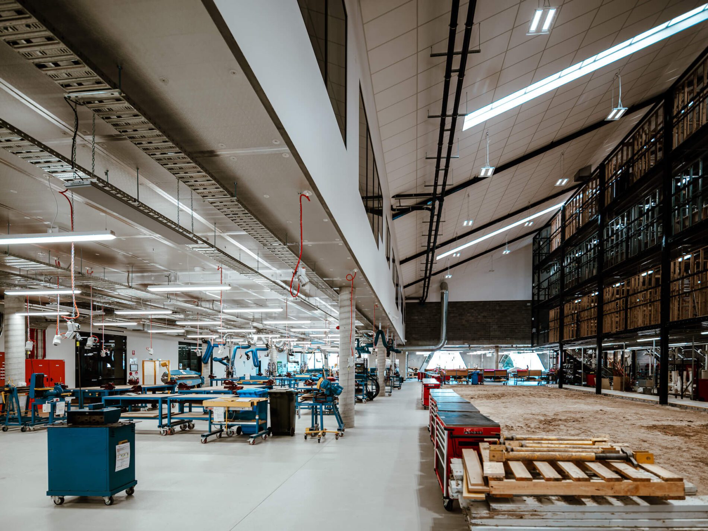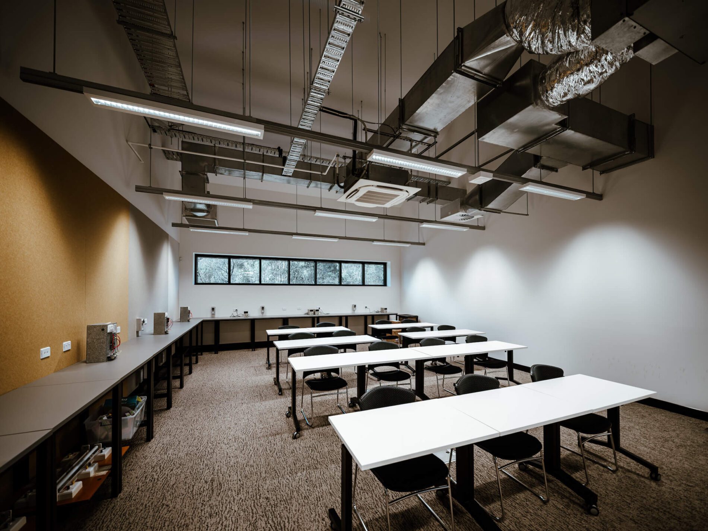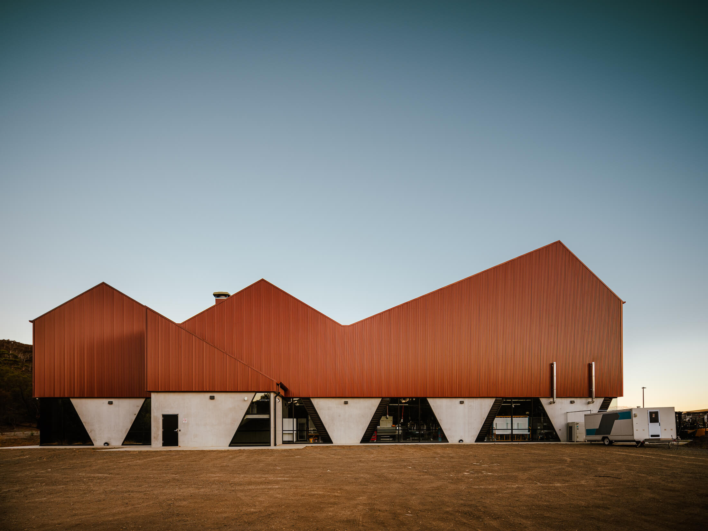The TasTAFE Water & Energy Trades Centre of Excellence demonstrates the proliferation of Foreground’s best practice trade training facility designs across Australia.
Foreground was engaged by ARTAS as consultants for the development of the new $21 million TasTAFE Trades and Water Centre of Excellence in the Hobart suburb of Warrane. The 5000-square-metre centre co-locates plumbing, gas, refrigeration, air-conditioning and electrotechnology trade training alongside existing construction and allied trade training at the Clarence Campus. Future-focused renewables training and emerging skills such as poly welding are also catered for, with learner trades benefiting from learning alongside industry colleagues.
Heavily influenced by our designs for the Net Zero Energy Plumbing Industry Climate Action Centre project in Narre Warren, the TasTAFE building has capitalised on educational demonstration by exposing conduits and services wherever possible. Central to the facility’s function is a three-storey training tower, which partially overhangs a 30x10m sandpit. Reconfigurable, these facilities integrate to simulate the inner and sub-floor workings of a multi-storey building, with opportunities for sanitary, water and drainage training, along with trench-shoring and pipe installation practice.
Two-thirds of the 2500 square-metre ground floor is preserved as an open-plan, double-height volume, offering training flexibility and ensuring the facility remains responsive to changing curriculum requirements. Here, modular aids can be wheeled in or out depending on the educational need. Dedicated classrooms demonstrate flexibility and good function, too, with acoustic treatments and operable adjoining walls that support larger lectures and gatherings.
In siting the building, we considered a potential future expansion out to the west, while the north-facing orientation optimises passive thermal performance. With renewable energy a strong educational focus, we worked to incorporate as many environmentally sustainable design features as possible. A warehouse saw-tooth profile roof maximises solar and rainwater capture, while double-glazed windows conserve energy and preserve natural light throughout. But the ESD measures don’t stop at the building envelope. Secondary consultants, Playstreet Landscape Architecture, coordinated with hydraulics and stormwater services, incorporating open swales and bio-retention ponds to allow for natural water filtration and reticulation throughout the building for toilet flushing.


