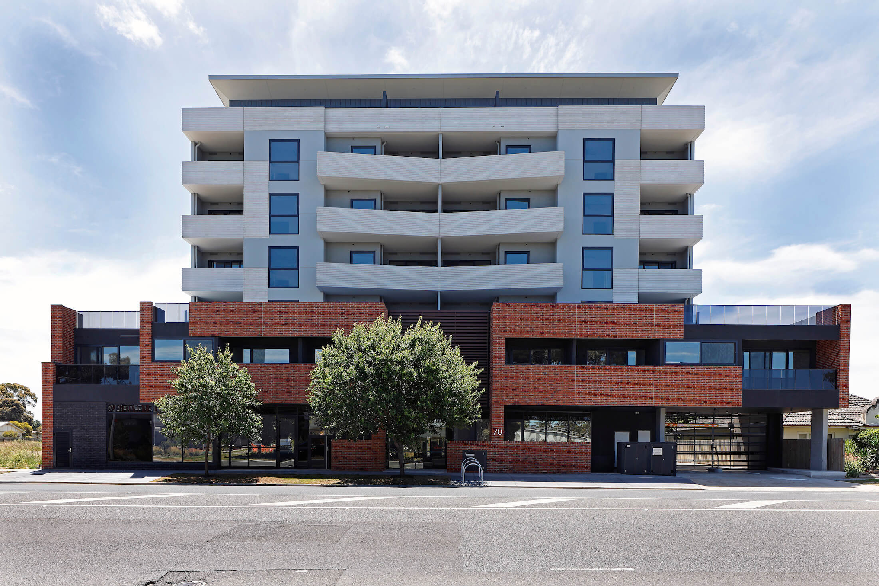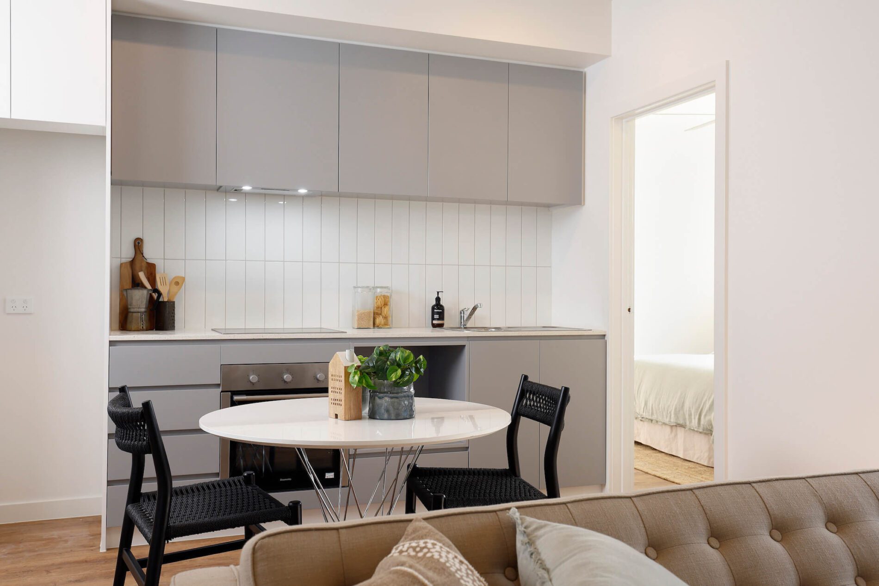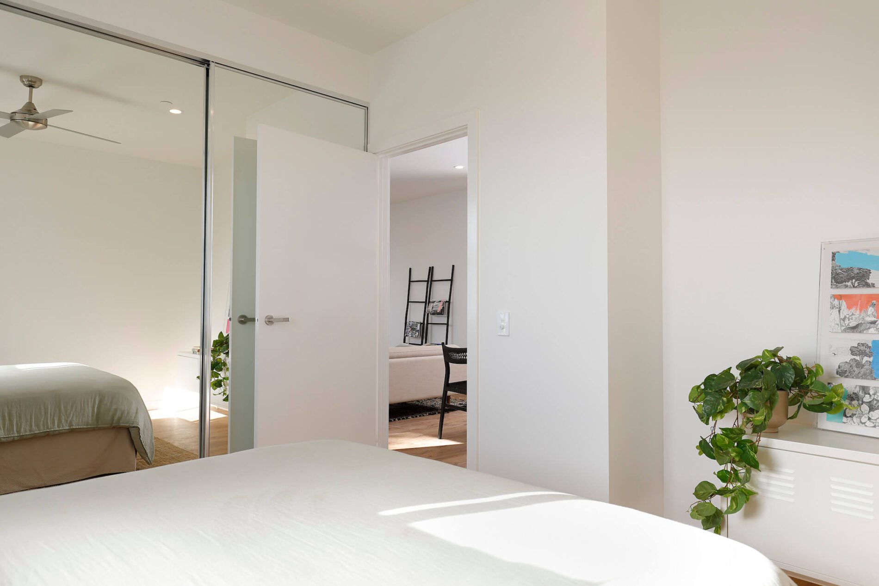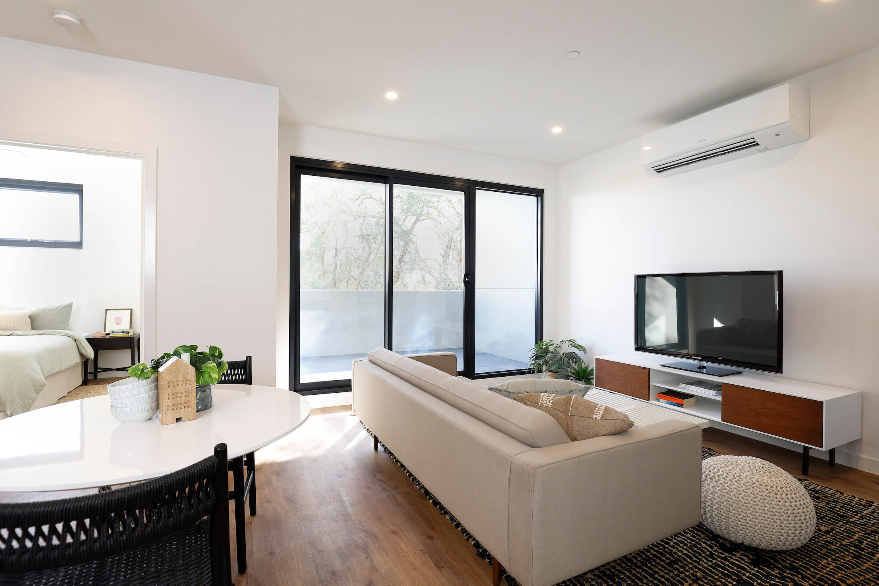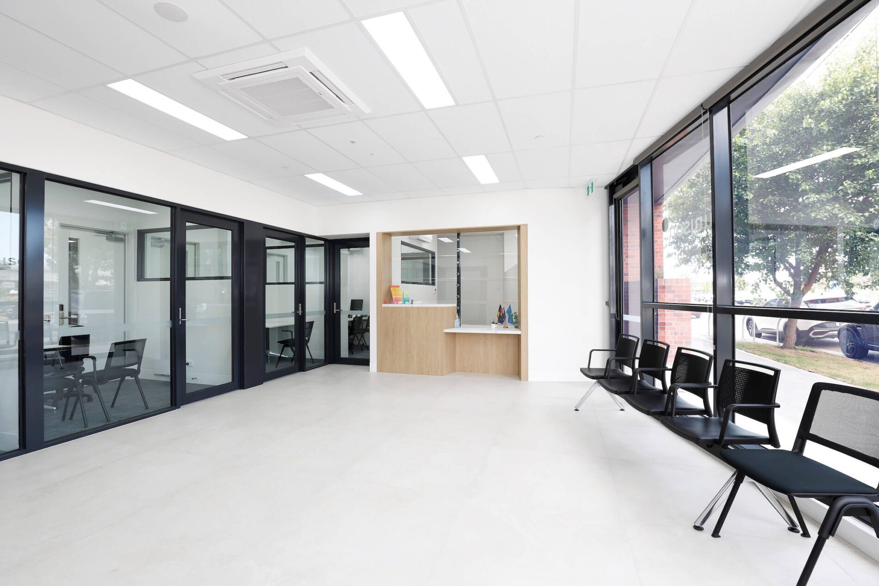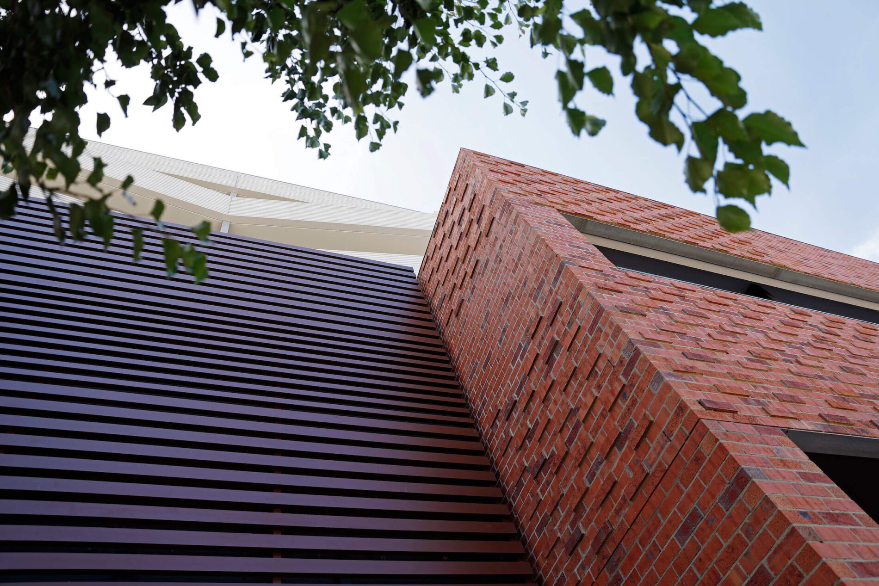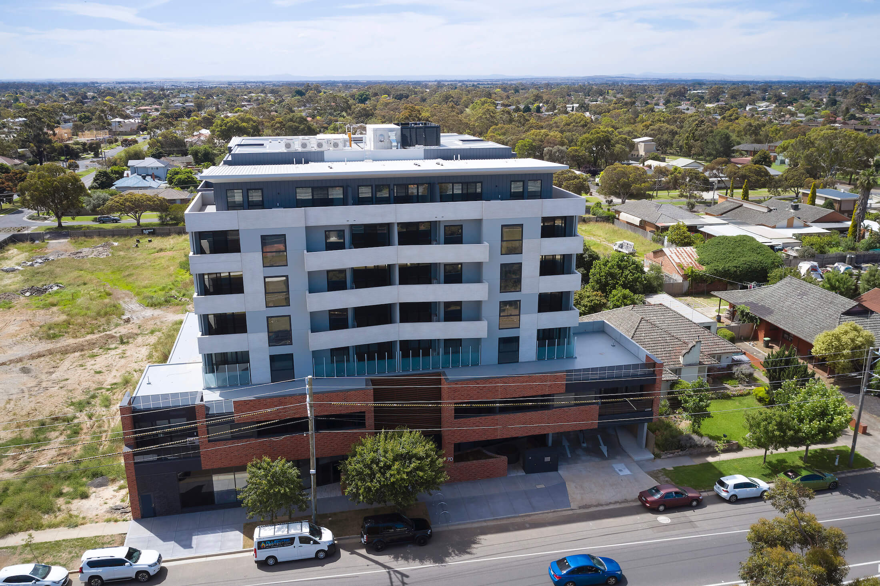At Foreground, we believe social housing deserves the same attention to design details as private housing.
This guiding principle helped shape our scheme for Unison Cottrell Street: a $30m social and affordable housing apartment development delivering 74 new dwellings for vulnerable and disadvantaged Victorians in Melbourne’s outer west.
Despite its size, the building sets a neighbourly precedent on a busy, central Werribee strip. Close to Werribee Station, Unison Cottrell Street instinctively encourages walking, cycling and public transport use. The seven-level building also includes Unison support services on site. Communal zones are welcoming, tastefully painted and well ventilated, with shared gardens welcoming outdoor gatherings. Softening the transition between indoors and out became a key driver for the selection and treatment of key finishes. Materials like the indoor/outdoor pavers chosen for the foyer are both hard-wearing and visually appealing, drawing residents and visitors into the building by blending the forecourt and foyer experience.
As owner-operator, Unison briefed us to deliver a high quality, safe and equitable apartment building that could be easily maintained into the future. Eight of the dwellings are fully accessible, with features like side-hinged ovens and flush floor transitions to balconies affording ease for those with mobility and access challenges.
Upstairs, quality finishes abound in all apartment kitchens, including 2PAC joinery and induction cooktops. Ceiling fans in the main bedrooms mean residents can rely less on mechanical cooling in summer, and careful insulation means thermal and acoustic performance is maximised while energy costs are minimised. A solar array and 14kL of rainwater harvesting add to the building’s ESD credentials.
Understanding the pressure points of apartment living was key to the success of the design. We sought to minimise lost space through corridors, opted for generous bedrooms and balconies, and provided ample storage throughout.
To settle the apartment building into its residential context, we gave careful consideration to the building’s massing. The lower podium’s finely detailed red brick is a familiar residential material choice, while the lighter, precast upper levels offer contrast, breaking up the building visually and receding much of its bulk.
This project was funded as part of the Victorian Government Building Works stimulus program, and we worked with an experienced team including Reshape Development and Manresa Construction to deliver a best practice result.
Photography: Mark Munro


