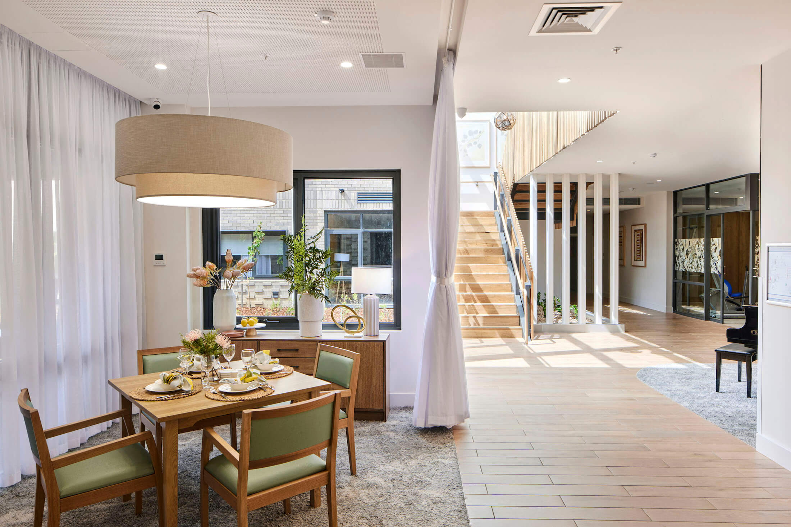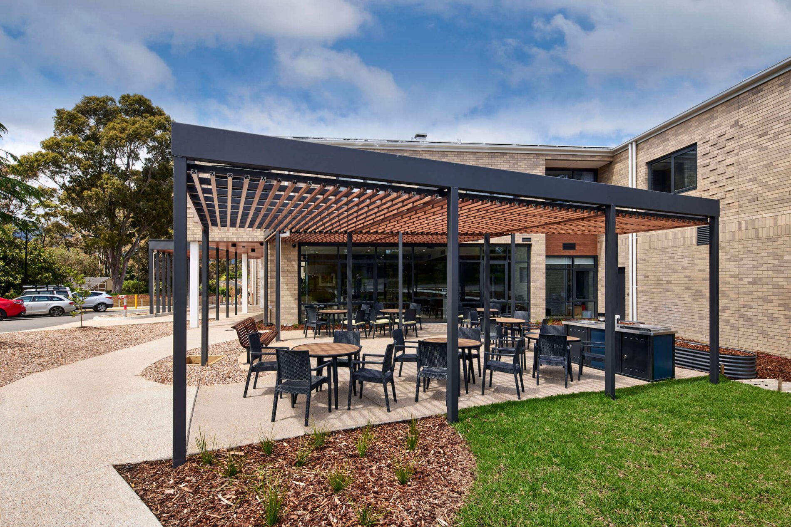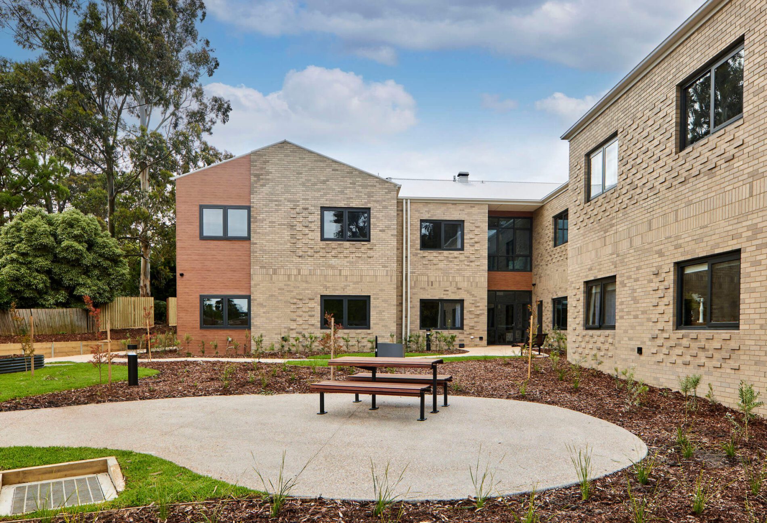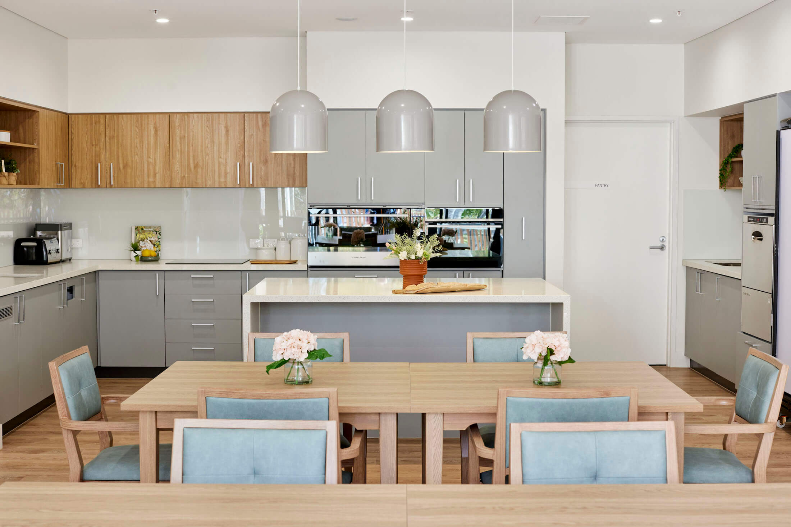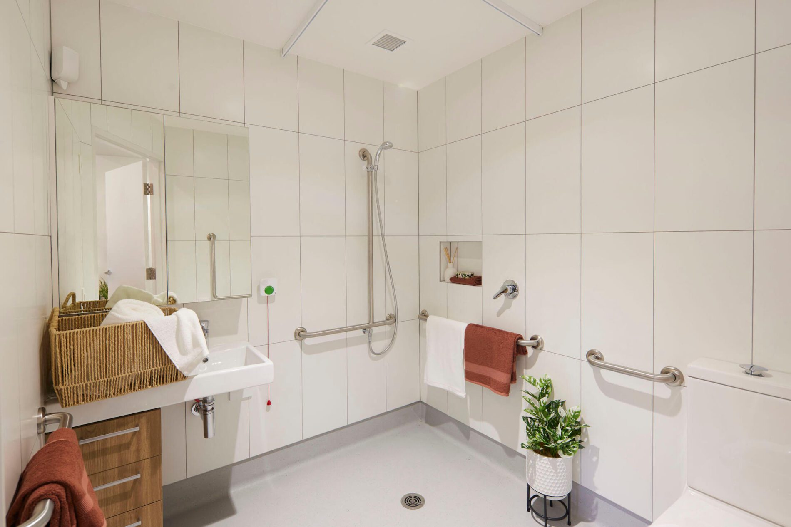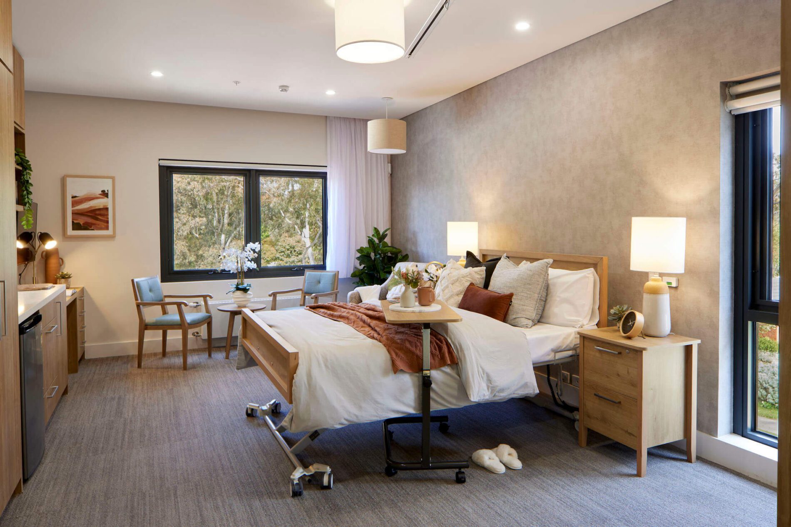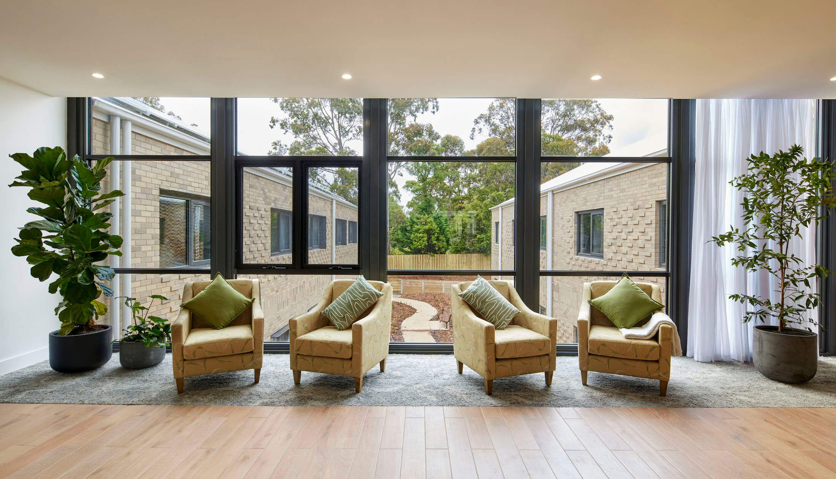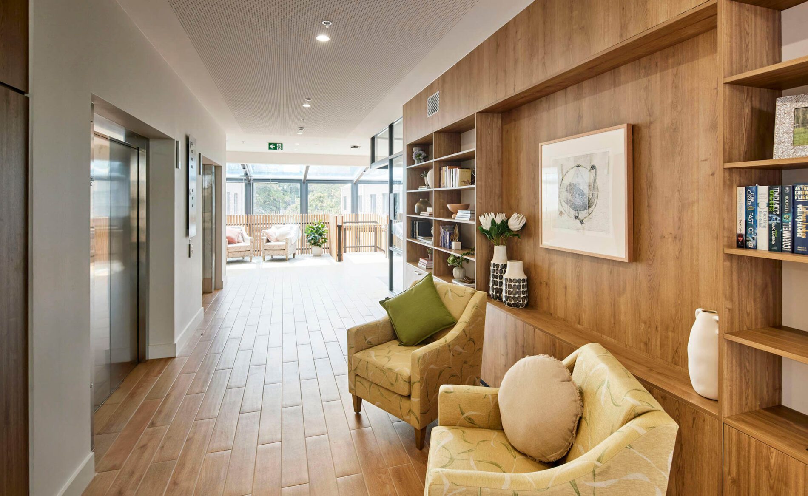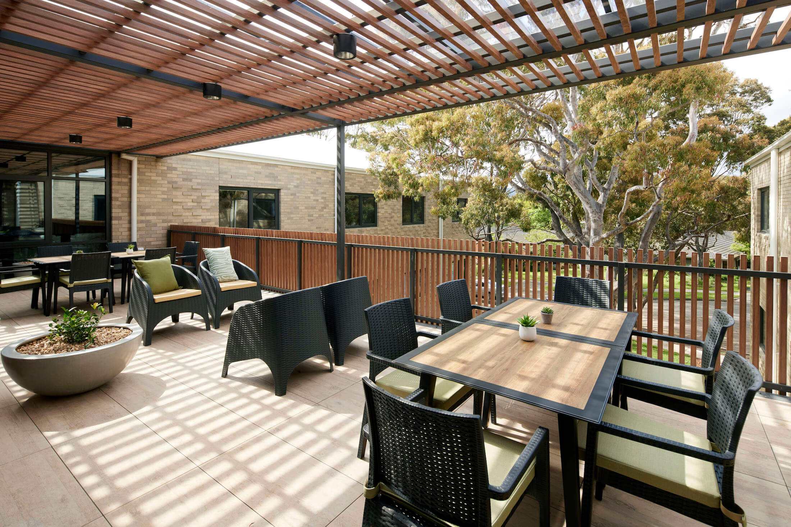We worked with Australian Unity to realise a homely lifestyle defined by inclusion and sociability for the new Residential Aged Care Residence at Walmsley Retirement Community in Kilsyth.
Carefully balancing budget and amenity, we catered for 120 new beds, while maintaining the intimacy and friendliness of smaller household clusters.
The new facility replaces an existing aged care residence on site, whose overall design was hampered by low ceilings and long corridors, where some residents felt isolated from common areas. Responding to Australian Unity’s Better Together approach, we designed clusters of no more than 13 rooms in each zone, in close proximity to smaller kitchen, dining, living and storage spaces. This greatly improves employees’ sightlines through to shorter corridor ends and ensures residents always feel safe and included in communal activities.
To break down the building’s mass, we designed a double H-shaped plan that would allow for the smaller, clustered zones and draw in natural light via deep courtyards on all axes. This maximised green views – one of the largest assets of this site, with its 12 hectares of existing gardens. Pitched roofs and brick facades also help to settle the building in amongst the brick independent living units (ILUs) across the village.
A sociable plan comprises an entry zone with café and landscaped outdoor plaza. Other amenities include a hair salon, gym, allied health consulting rooms and generous activities areas and multi-faith zones. Ample quiet nooks and shared living and dining areas offer relaxed opportunities to meet neighbours and take in courtyard views.
A dedicated memory support wing was designed to cater for dementia care and includes calming colours and limited patterns in furnishings. Here, the common areas emulate a train carriage, where flat-screen TVs can play rolling panoramas, and residents can share meals as if in an old train dining car.


