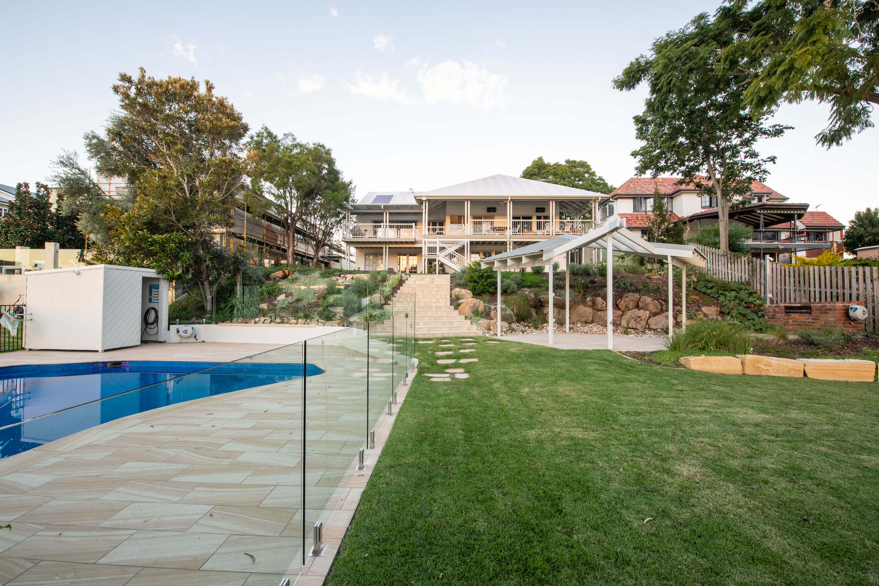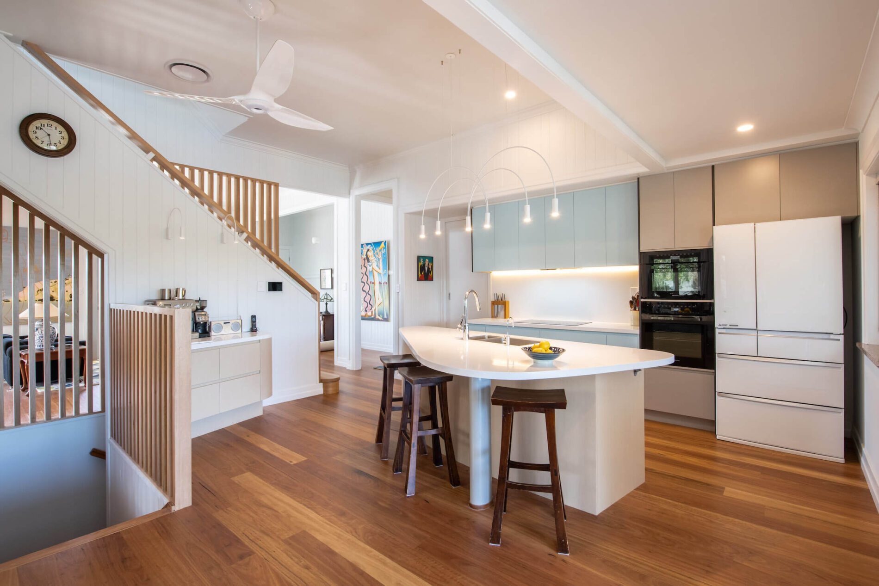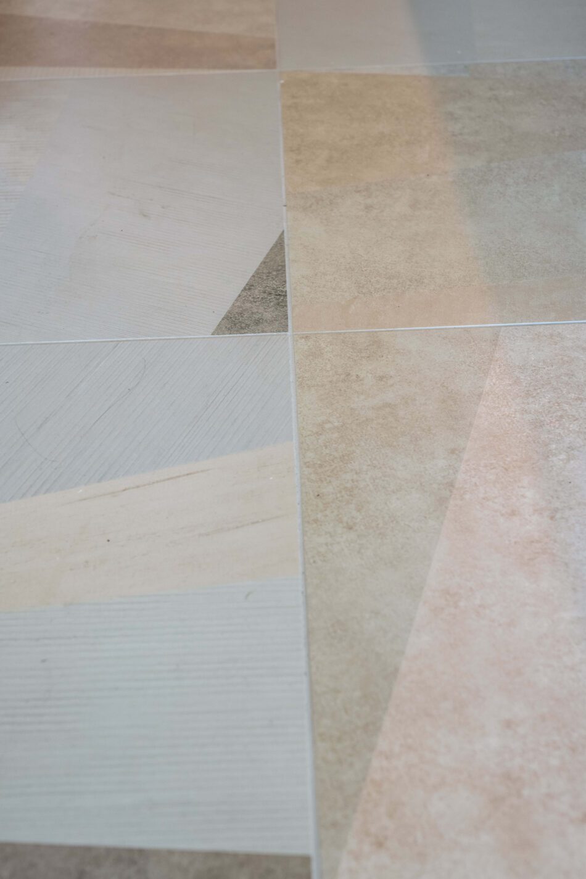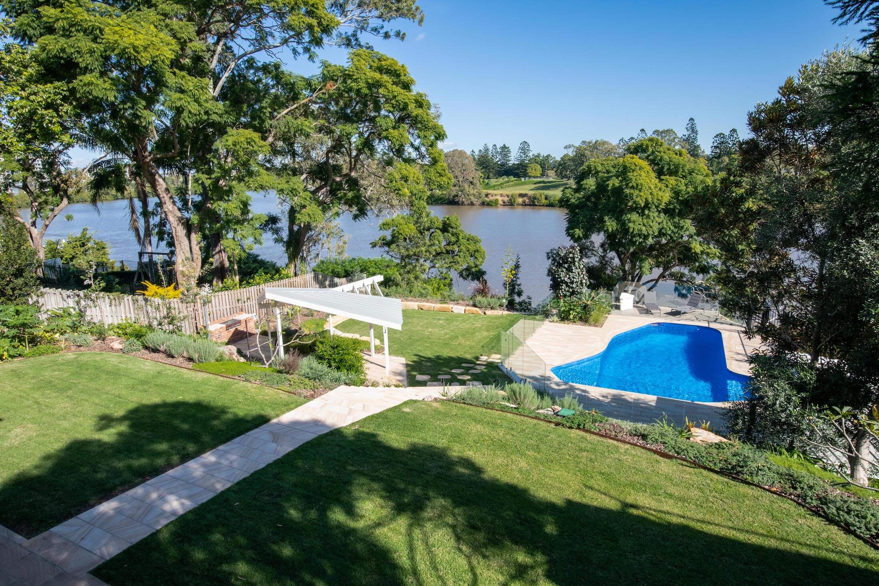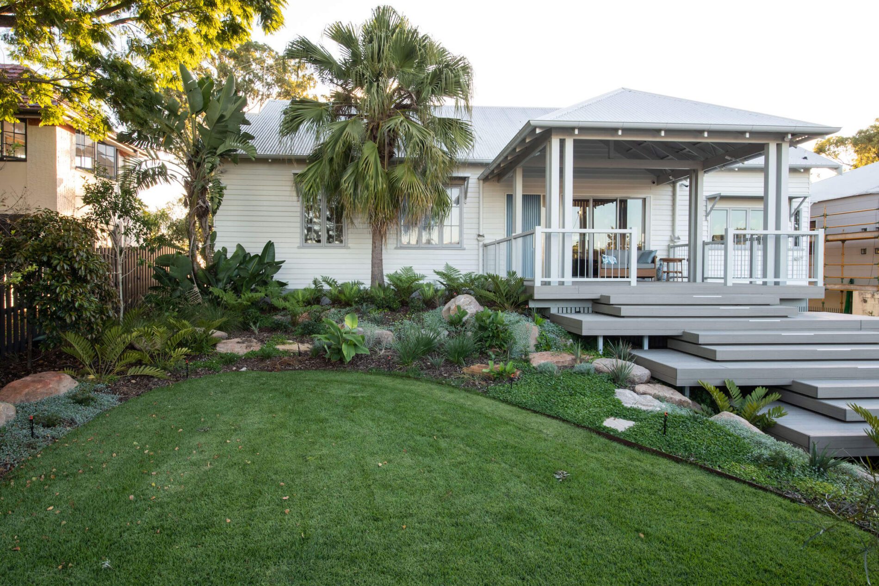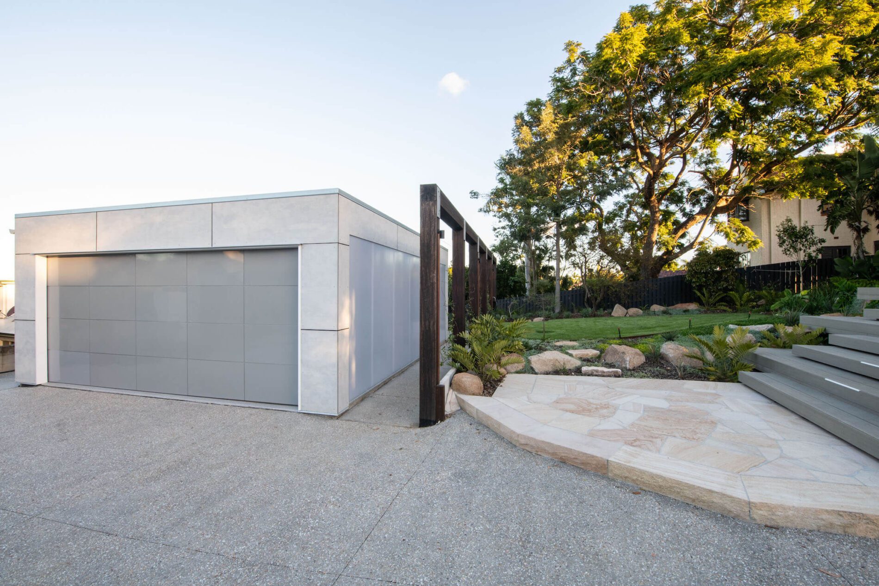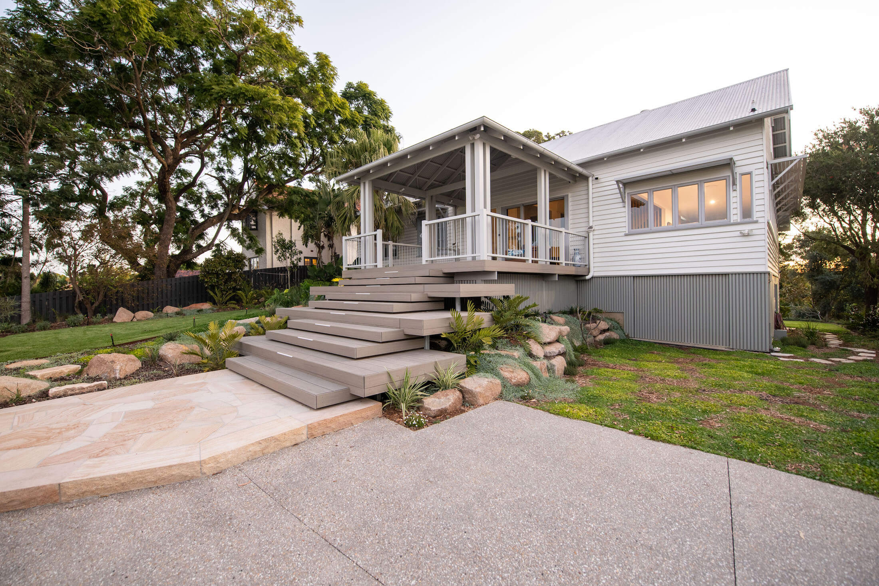Yeronga House is an example of a modernised Queenslander. The renovations designed by Foreground Architecture, focused thoughtful improvements responding to the changing needs of the owners.
Internally, reconfigurations and additions on the first floor created a living zone with a new terrace, and reconfigured kitchen, dining and living spaces to flow seamlessly. The new main suite creates a retreat for the owners on the first floor, with future accessibility in mind.
Located on the banks of the Brisbane River, the renewed landscaping responds to the outdoor lifestyle of the owners, including renewed pergolas and verandahs, and climate-responsive landscaping. Staggered steps appear to cantilever as they rise to the new front porch. Features of the classic Queenslander style are retained and complemented with modern touches of natural timber and granite.
Photography: Homes4Living


