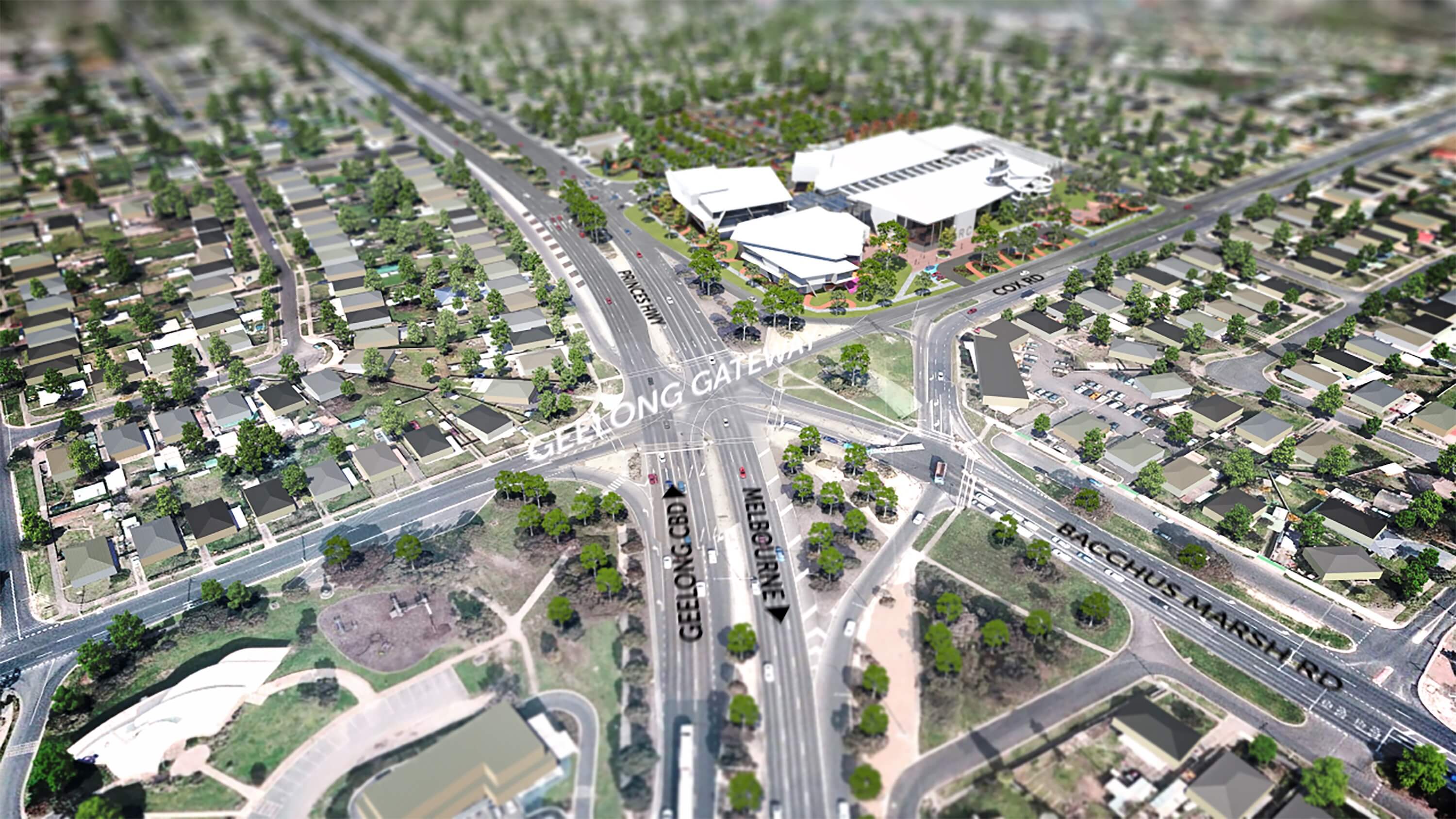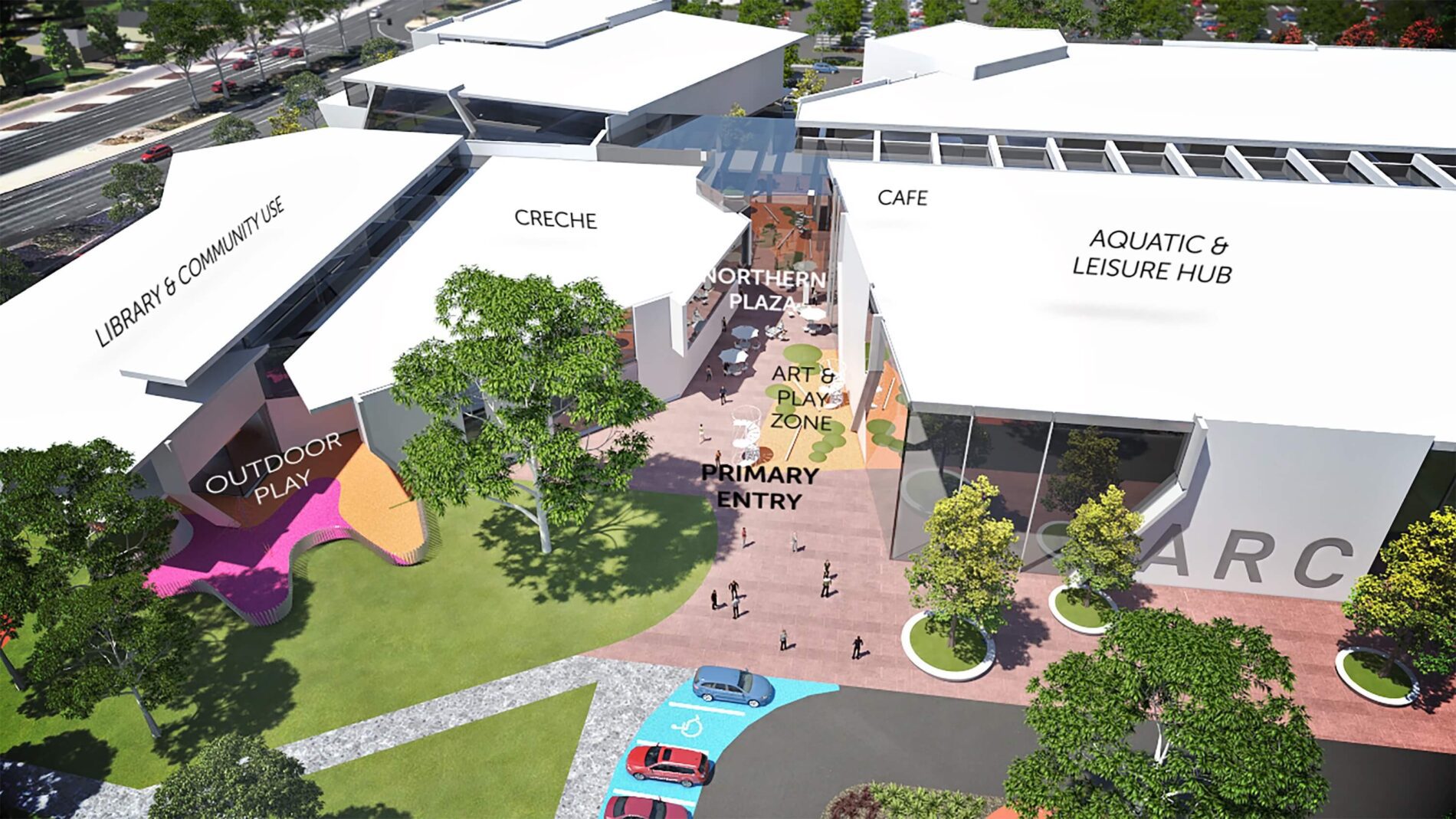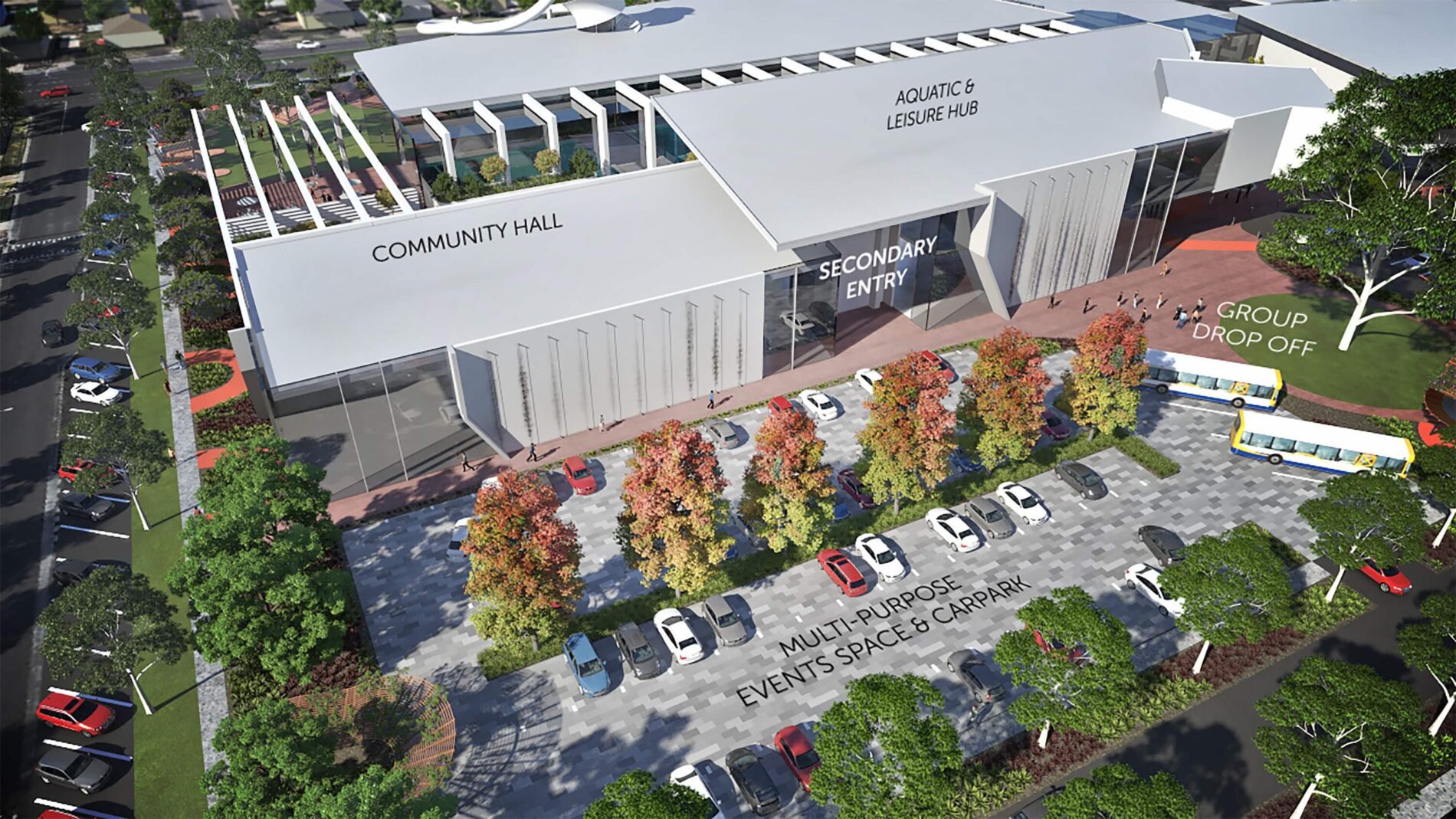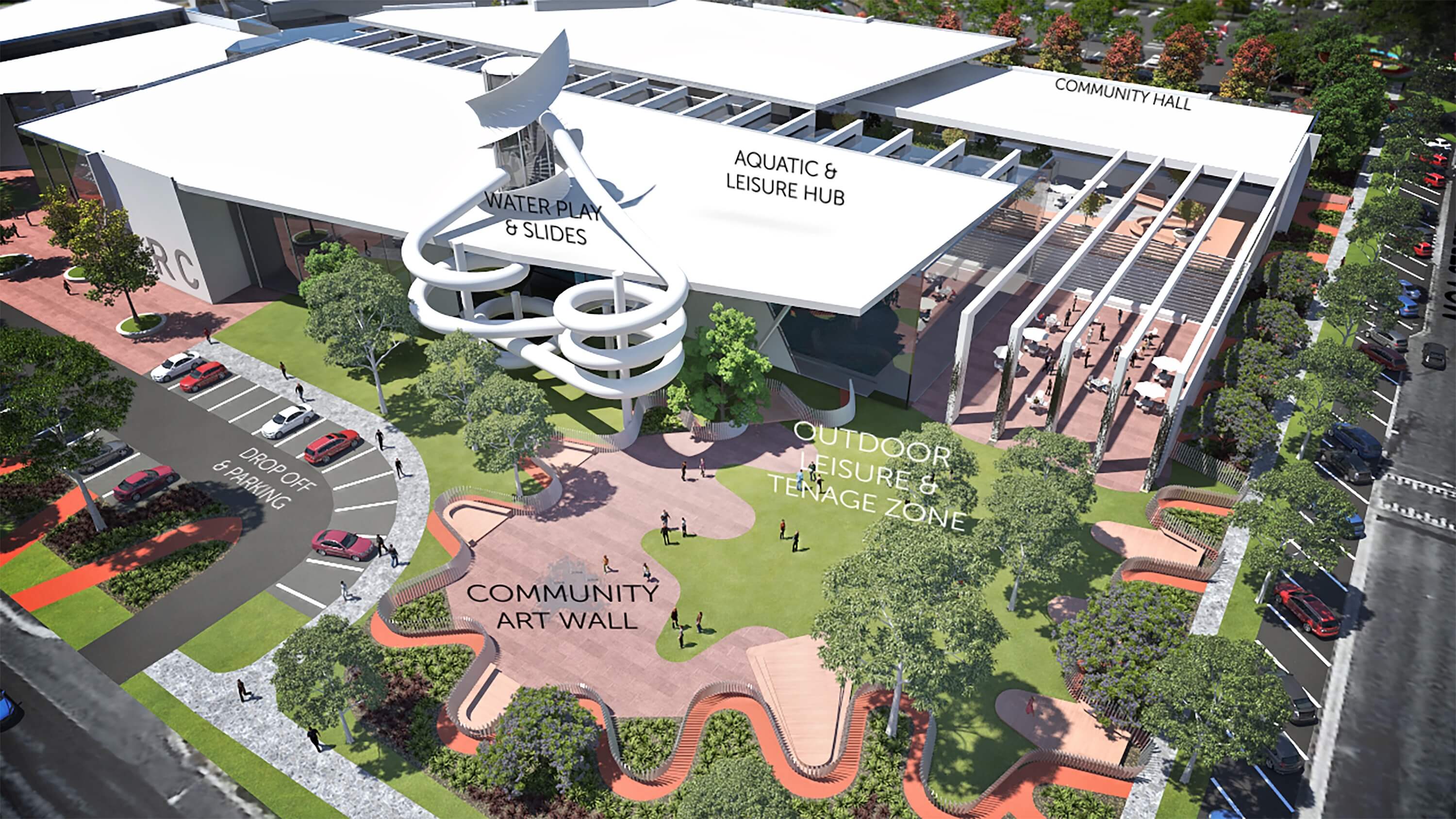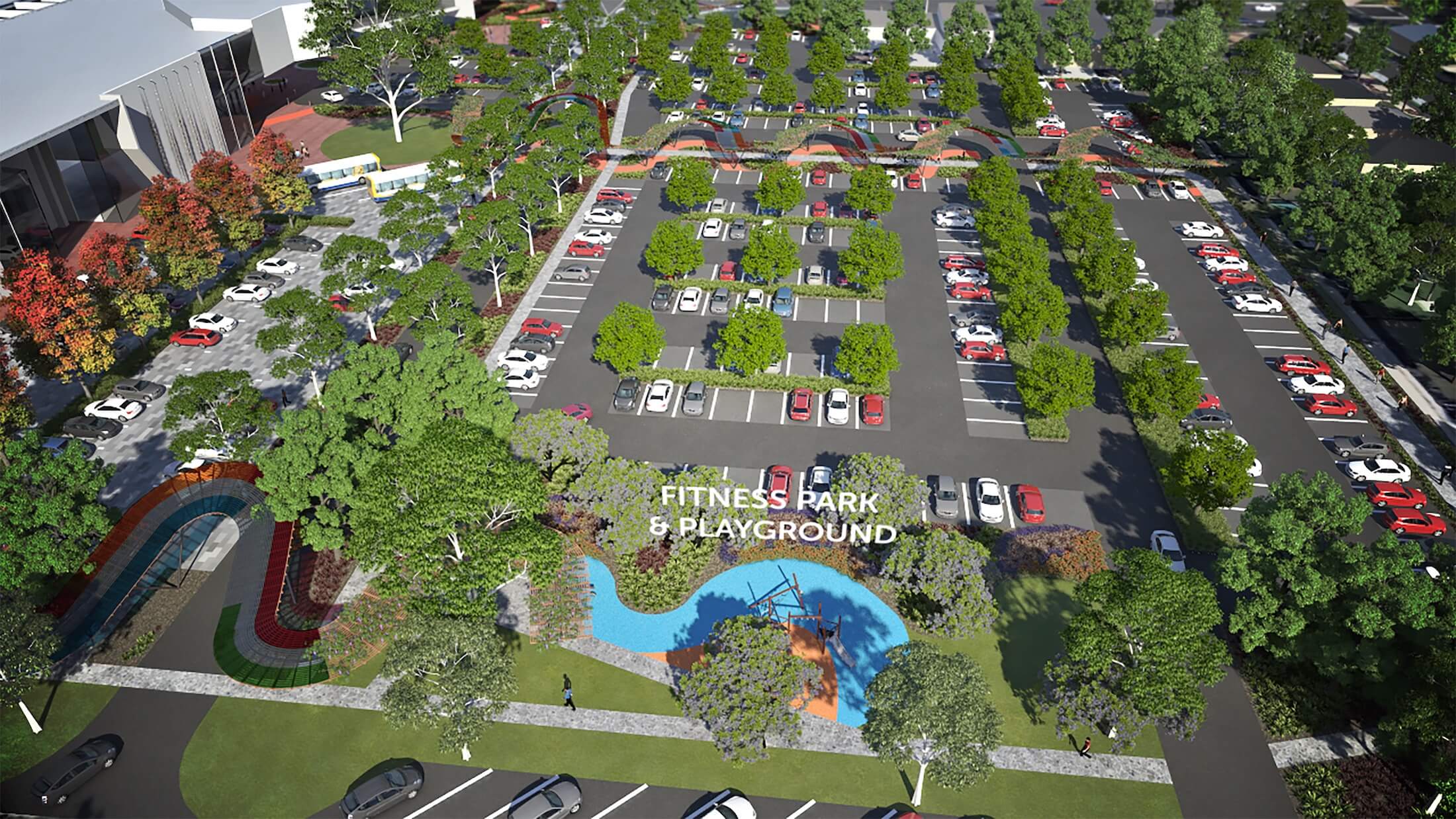In 2014 we worked in association with Tract Consultants to develop a masterplan for the Northern ARC Health and Wellbeing Precinct.
Slated improvements included a new health & aquatic centre, library, medical clinic, community facilities and associated landscaping, car parking and road works.
Foreground Architecture (then FMSA Architecture) provided consultation, briefing, masterplanning and architectural input into this early phase of the project. A functional brief was developed through extensive consultation with stakeholder groups. These included the City of Greater Geelong Council, individual councillors, various government departments, community groups, residents, Barwon Health, library staff, numerous specialist consultants and a project control group.
Differing engagement tools were used to ensure full understanding of the interests of each group. These included: PCG meetings, consultant meetings, workshops with invited stakeholders (up to 100 people), listening posts and a dedicated website for the project.


