Realising half a century of work is no small achievement in architecture and design. Weathering booms and busts is most definitely an acquired skill, and great leaps can be demonstrated by those who take on significant projects that carve out new sector specialisations.
Reflections on 50 years in practice
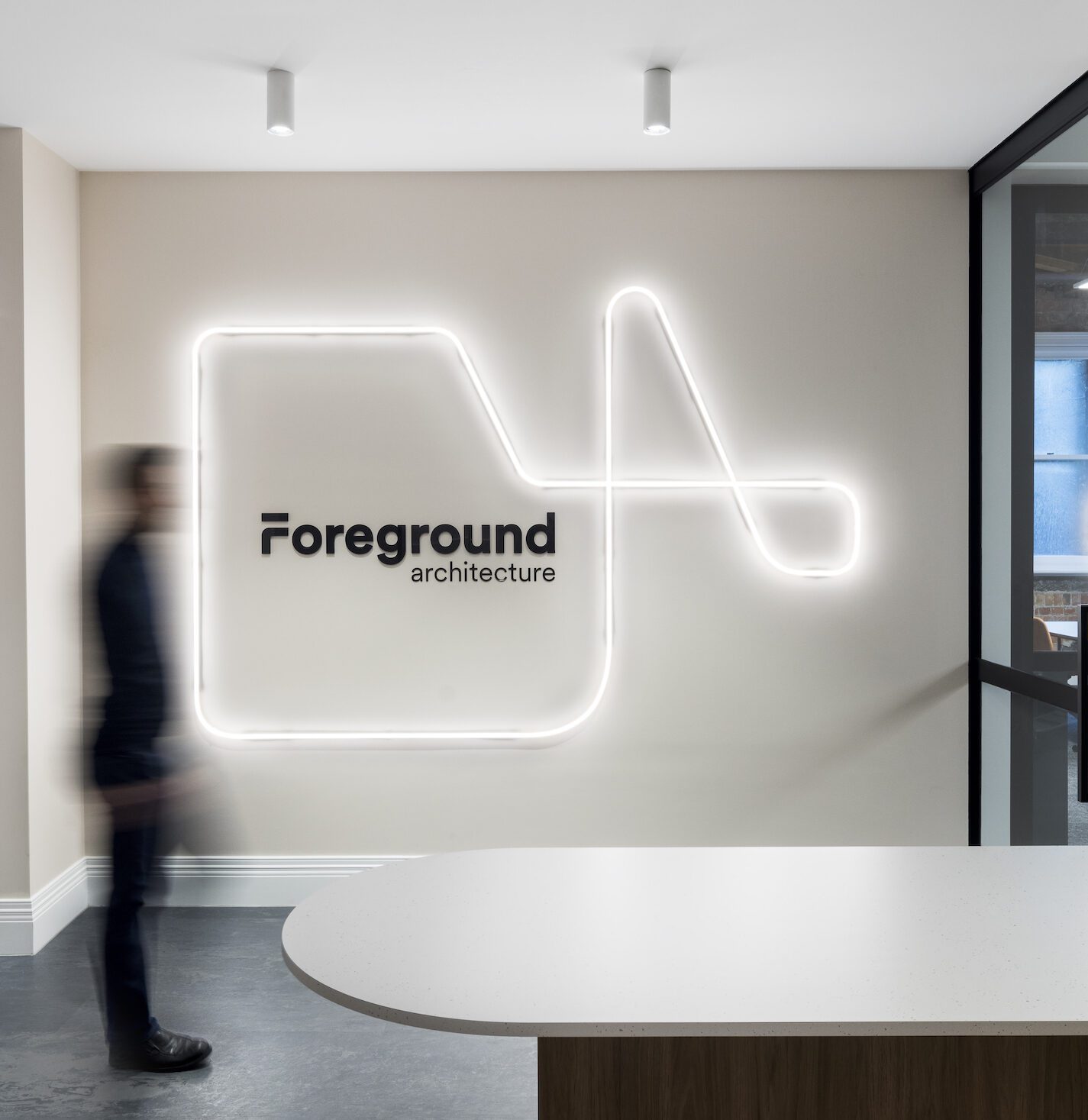
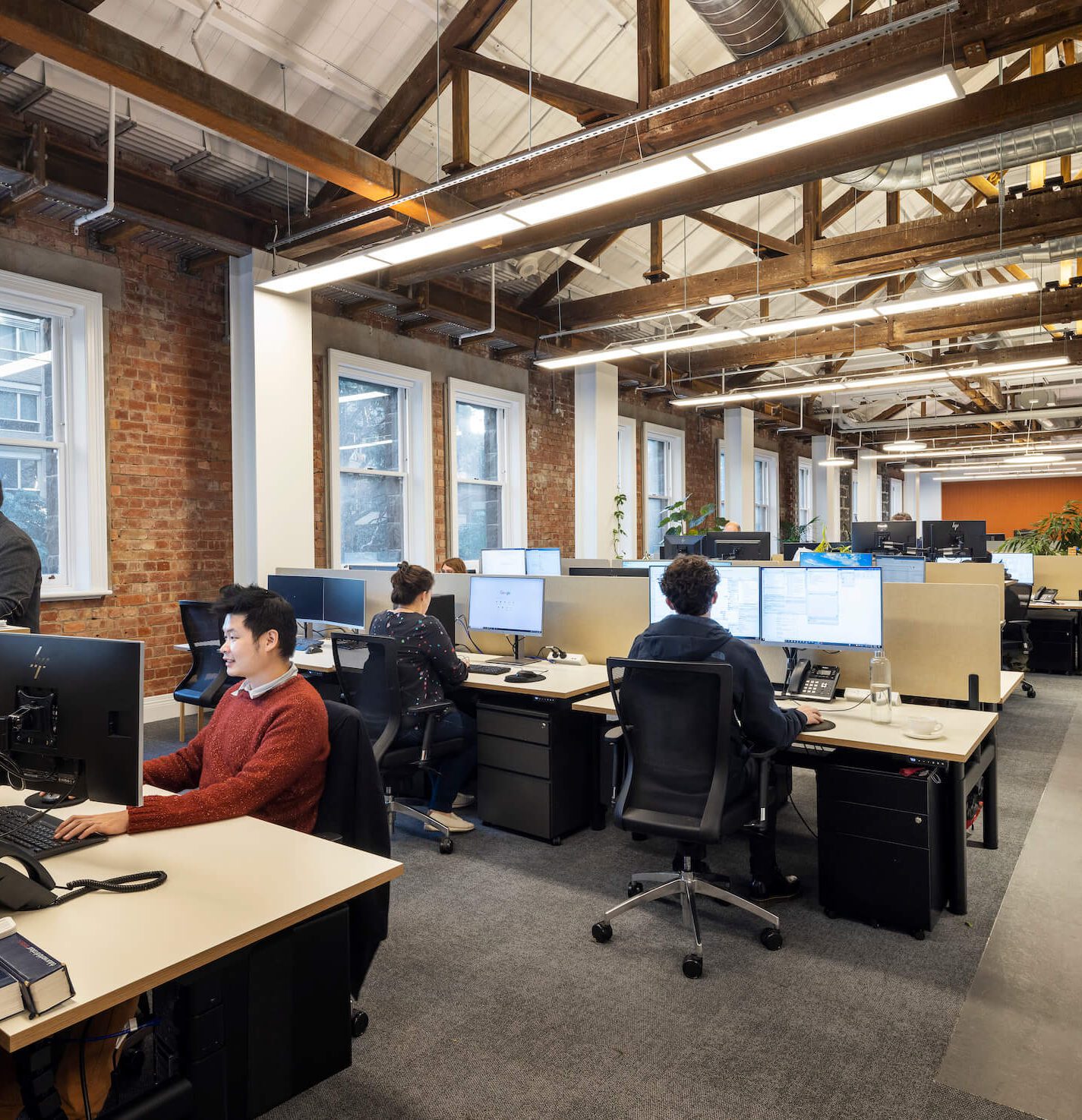
With 30 of the past 50 years spent with Foreground Architecture, Managing Director, Greg Anson, remembers the La Trobe Valley Justice Precinct (2006) as a pivotal point in the company’s history. As one of Victoria’s first co-located, contemporary justice precincts, the project streamlined justice administration in Melbourne’s southeast, and helped to better define the Morwell CBD. Then FMSA Architecture, the practice was awarded the $34 million project in a competitive invited design tender, having gone up against some highly respected peers like Daryl Jackson.
“That was the biggest project we’d ever done,” Anson says.
“Up until then, our largest project value was around $3 million. The La Trobe Valley Justice Precinct taught us a lot about stakeholder engagement and management, master planning, and building with a lot of authorities. That was a rapid learning curve for the practice. And that single project led us to a long-term specialisation in justice sector delivery.”
Projects like Bendigo Police Station (2006) and the award-winning Moorabbin Justice Centre (2007) immediately followed, proving the team’s appetite and capacity for larger justice projects with an environmentally sustainable design (ESD) remit. Anson considers the Moorabbin Justice Centre a particular highlight.
“As an expression of a justice building, it was highly legible. We were able to explore some interesting ideas in terms of energy conservation, working with engineers (Umow Lai, now Introba) who were really pushing the limits. The resulting building was a wonderful expression of sustainability, and of access to the justice process, with communal areas designed to defuse conflict.”
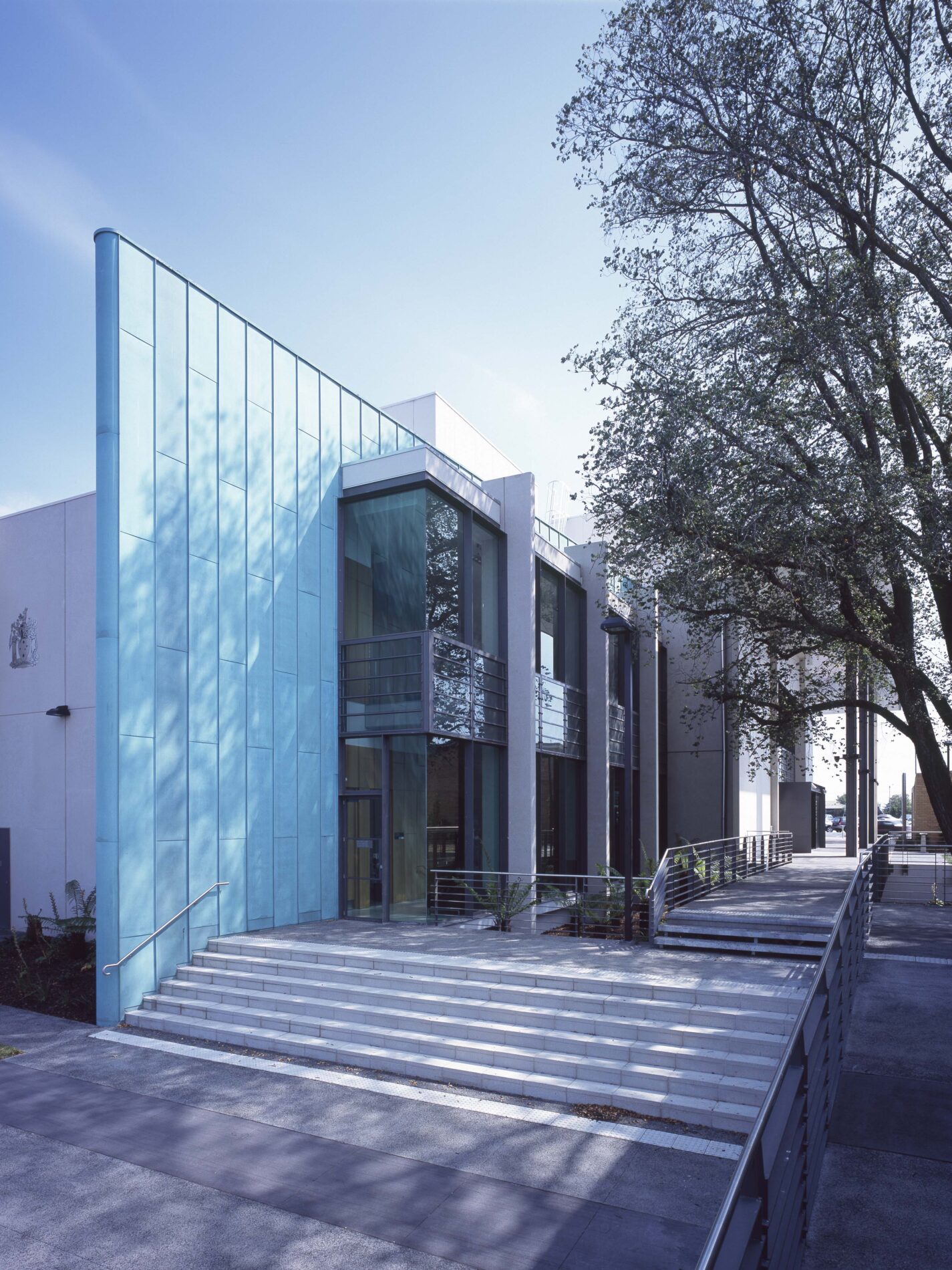
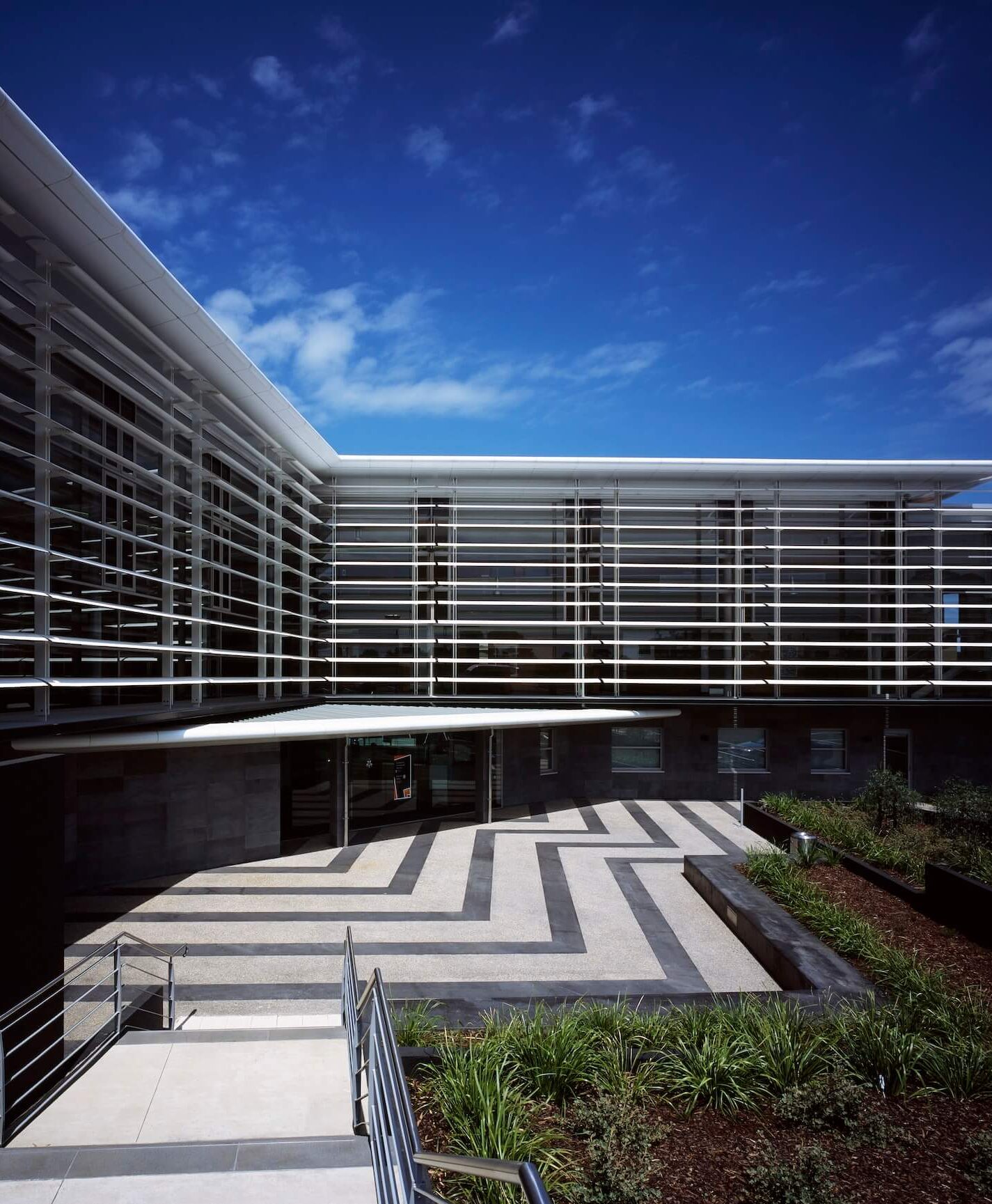
But justice wasn’t the only sector that would benefit from the team’s strong ESD and community focus. A decade after the Moorabbin Justice Centre was awarded Outstanding Sustainable Building at the South East Development’s Architectural and Design Excellence in South East Asia Awards, the Plumbing Industry Climate Action Centre (PICAC) at Narre Warren (2019) would become Victoria’s first Net Zero Energy training and research facility. It was also the first building in Australia to integrate screw piling foundations with geothermal exchange to manage heating and cooling requirements. The $30 million Narre Warren project was Foreground’s fourth education facility design for PICAC, but it would certainly not be the last. PICAC Beenleigh (QLD), Hobart and Geelong projects followed. These facilities, and subsequent facilities like the RMIT Trades Hub, have played a crucial role in cementing the practice’s industry education specialisation, while crystallising a “people and planet” focus.
Foreground’s newest Director, Daniel Coomber, attributes Foreground’s multi-sector successes to the company’s emphasis on stakeholder consultation.
“The feedback we get is that we are accommodating and that we really listen. That’s important. Because of this, we’ve been able to grow our good base in government education by expanding into TAFEs and technical training projects.” And, sometimes, as in the case of the Victoria Police Centre of Learning for Family Violence, these education settings will take on less conventional, trauma-informed characteristics.
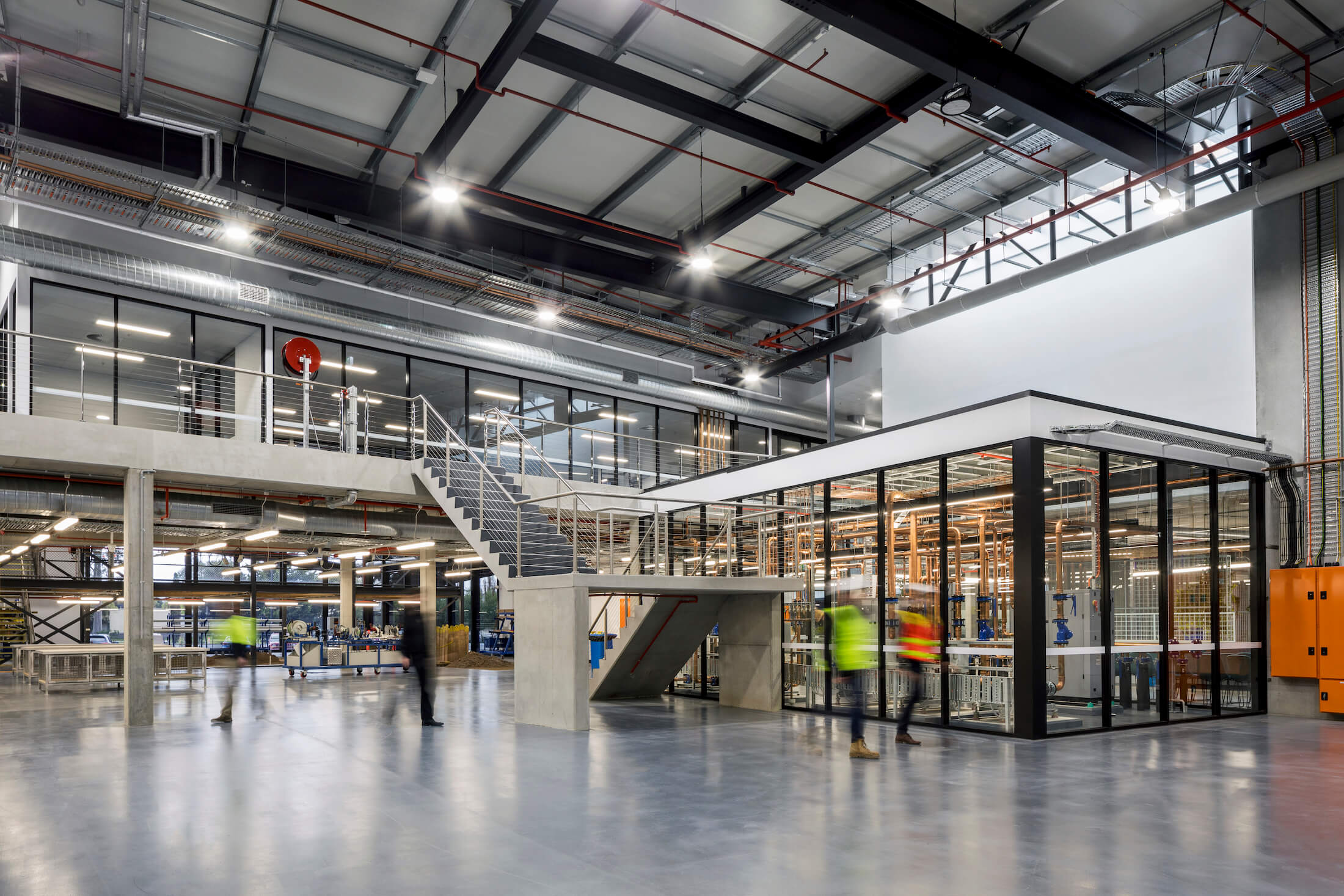
The multi-award-winning Eastern Hub for genU (formerly Karingal) in East Geelong demonstrates how strong stakeholder consultation can lead to more meaningful design outcomes. As a centre for specialist programs, the Eastern Hub presented an urban design solution that offered a holistic and inclusive, community-centred approach to disability care.
Director, Riordan Gough, reflects that architecture is most potent when it becomes a tool for driving equity – a way to level the playing field. “Our guiding focus is to improve the lives of our clients and the users of the buildings we design.”
“We don’t come to new project meetings saying, ‘this is what your building can look like’, we come saying, ‘let’s talk about your world.’ We take clients on a journey and ask questions they wouldn’t expect to have to answer.”
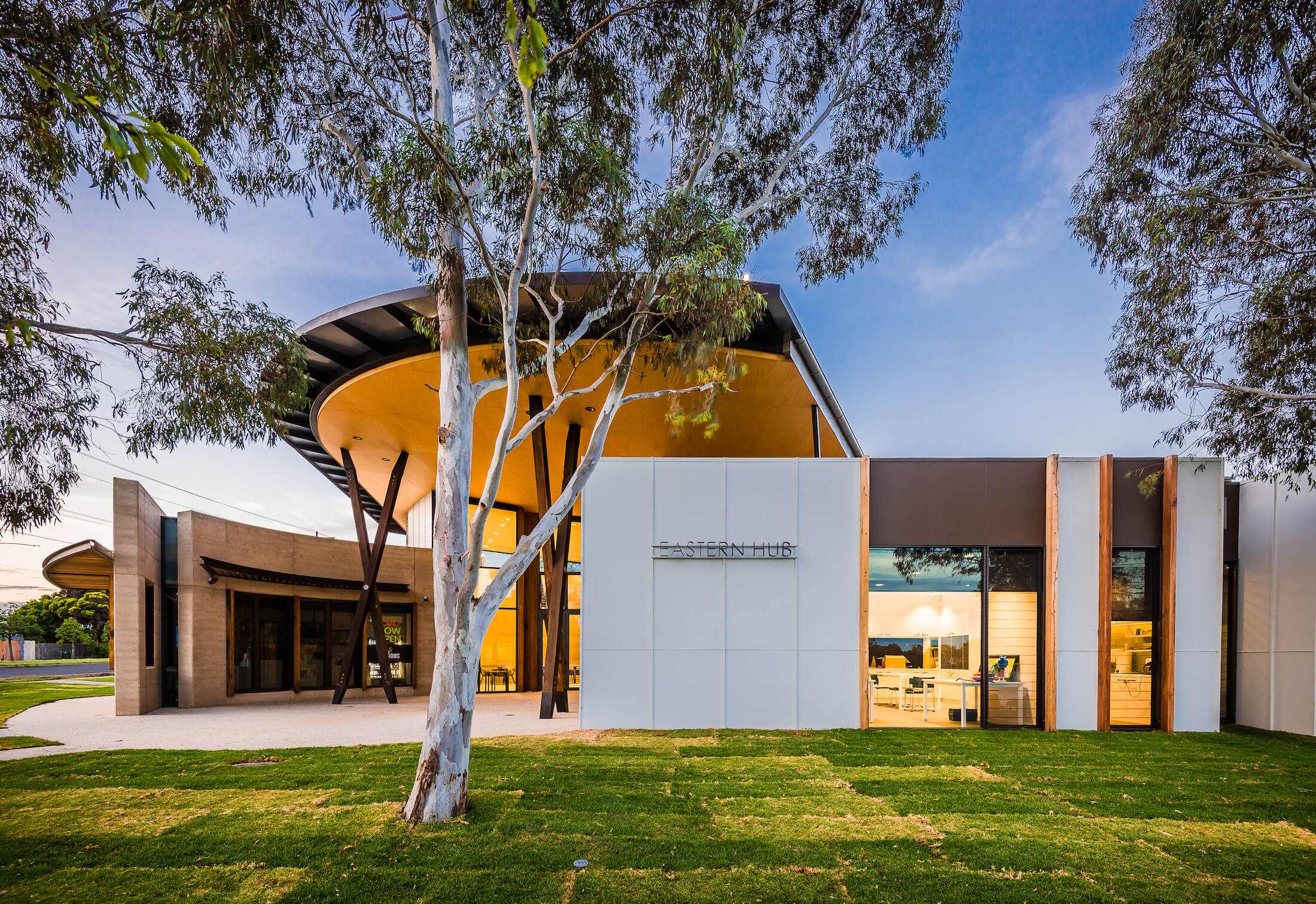
The Unison Cottrell housing development in Werribee (2023) and Marjorie Oke apartments in Fairfield (2021) demonstrate the team’s capacity to respond to client questions in a way that carefully addresses the macro-socioeconomic challenges of the day. Projects like these have delivered equitable, high performing, multi-residential designs at a time when the cost-of-living crisis has collided with a significant shortage in affordable housing stock.
Anson reflects on the current societal pressures and architecture’s role in helping governments to deliver more intentional, data-driven built outcomes.
“We need more multigenerational housing, apartments for older women and homes for those who need to share spaces. The predominant housing type still assumes a design for the classic nuclear family. In the affordable housing space, that demographic is in the minority now. Unison Cottrell St, Marjorie Oke and the Ashwood Chadstone Gateway Project before them show us that a different model is possible. And for the designs of these buildings to be most meaningful, we need more stakeholder engagement from those cohorts that are going to rent and live in them.”
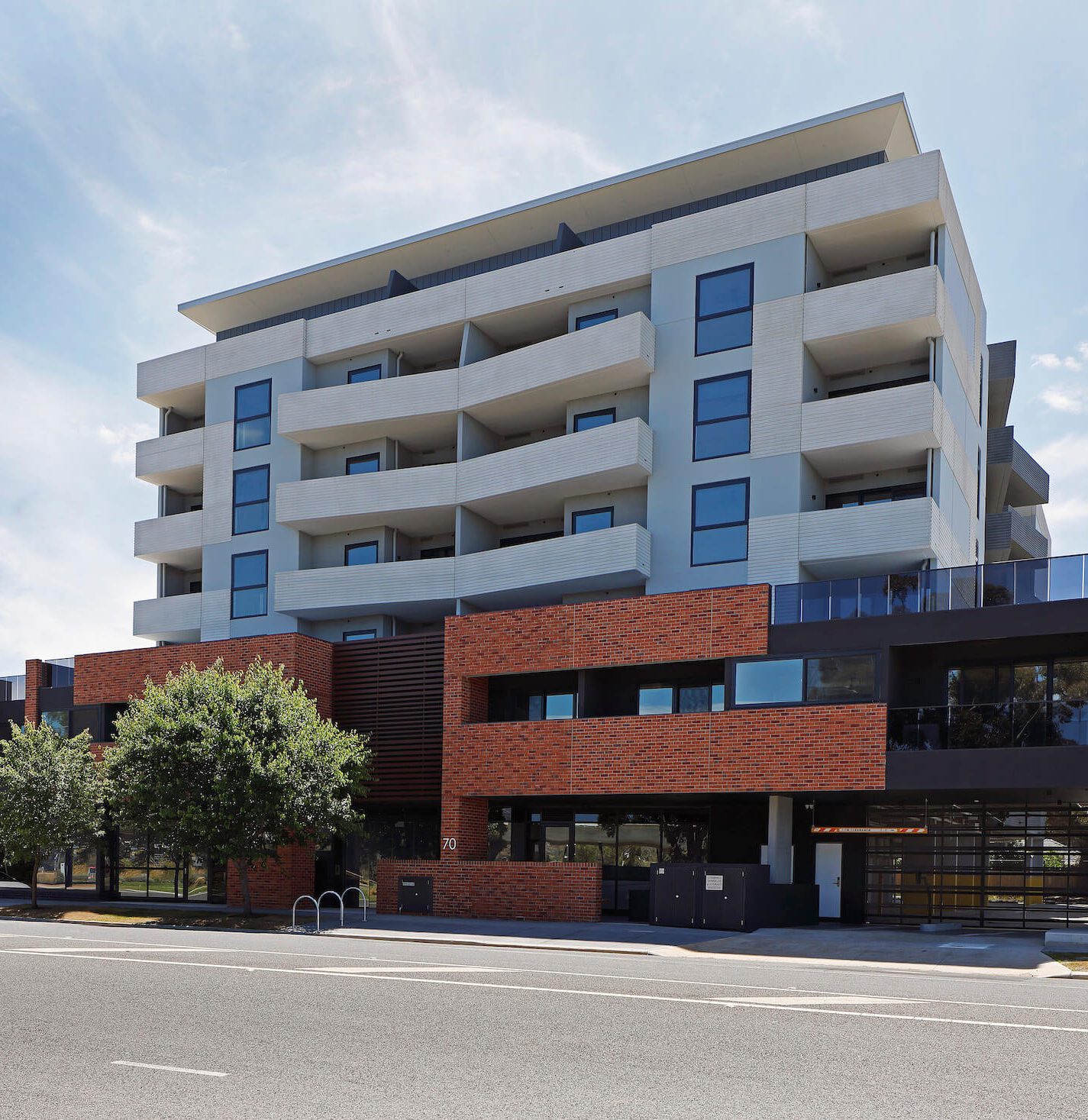
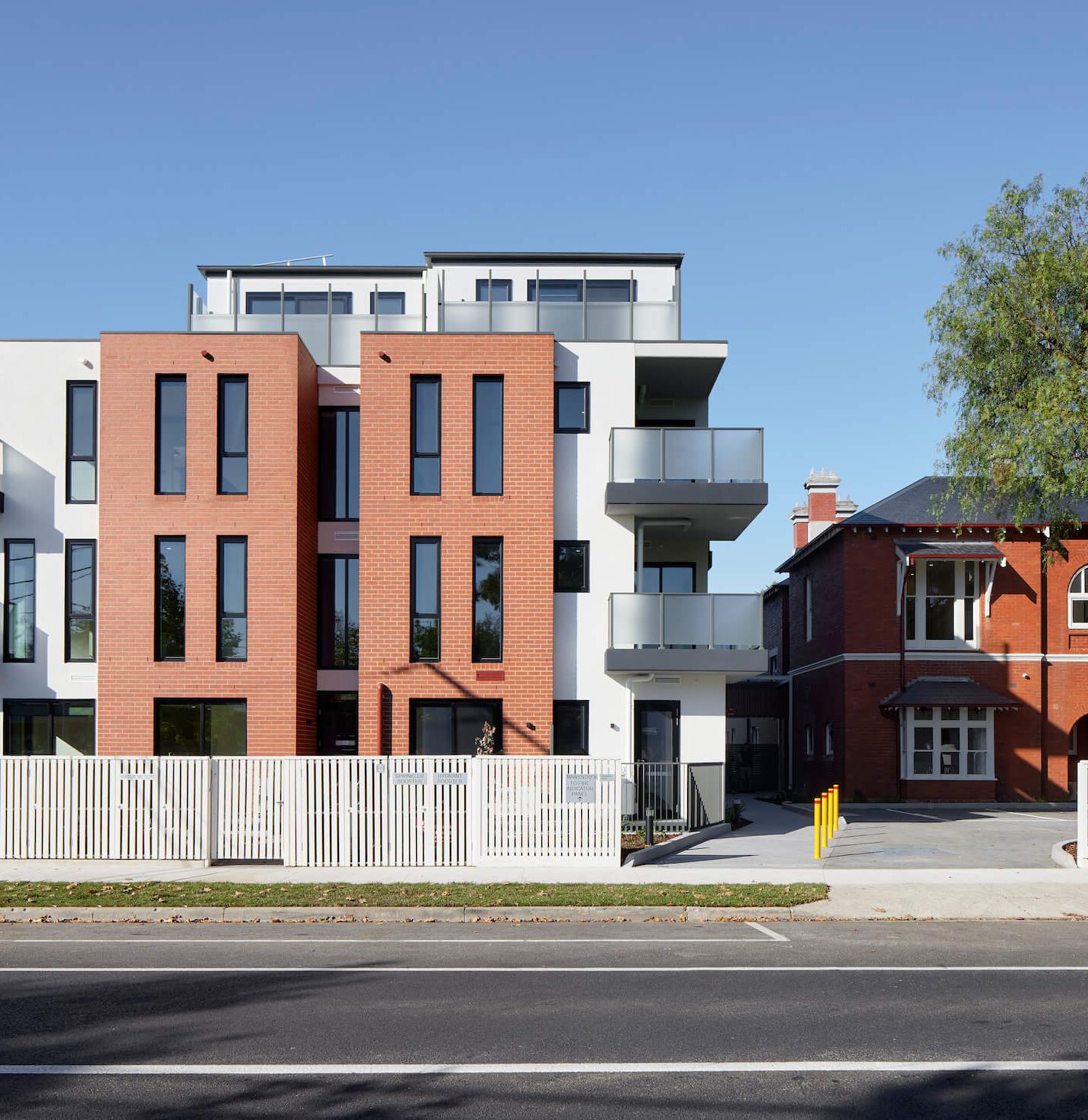
Foreground Architecture has been known by many names over the course of its 50-year history: Group Six, Fooks Martin, Fooks Martin Sandow, Fooks Martin Sandow Anson, FMSA Architecture. While the practice has inevitably evolved across five decades – one thing has remained constant: a shared belief that optimised built environments are possible when you prioritise both people and planet.

